IMAGES | Planning agenda looks at south city schemes
Housing across Castlefield, and a corridor bridge within Manchester’s University Hospital campus, are among projects due to be approved by the city’s planning committee next week.
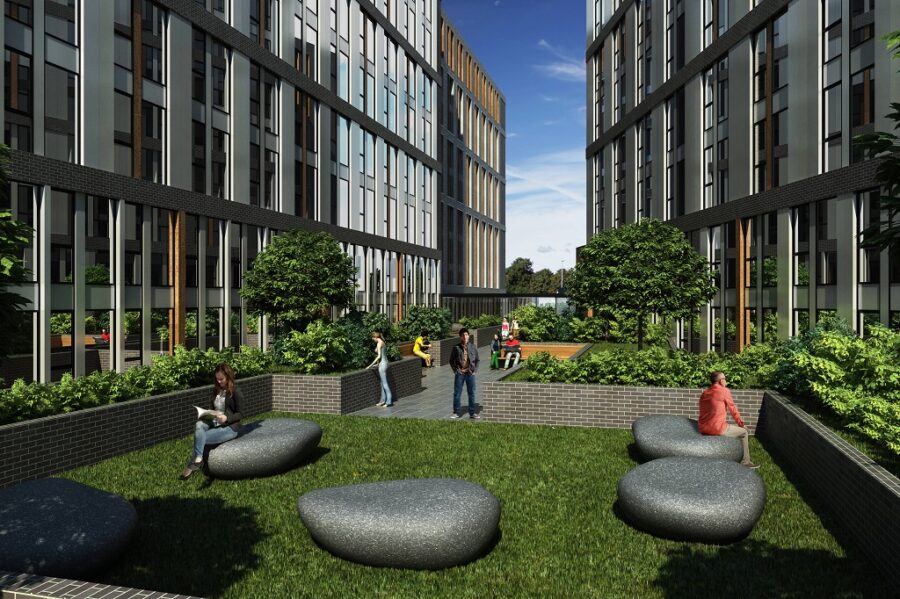
In Castlefield, developer Glenbrook’s first scheme in Manchester for the private rented sector has been recommended for approval at the meeting on 7 April. Designed by AEW Architects, the eight to 12-storey project on Ellesmere Street would include 232 flats, as well as common areas, concierge facilities, gym, storage areas, basement car parking with residents’ car hire facilities and a cycle store area.
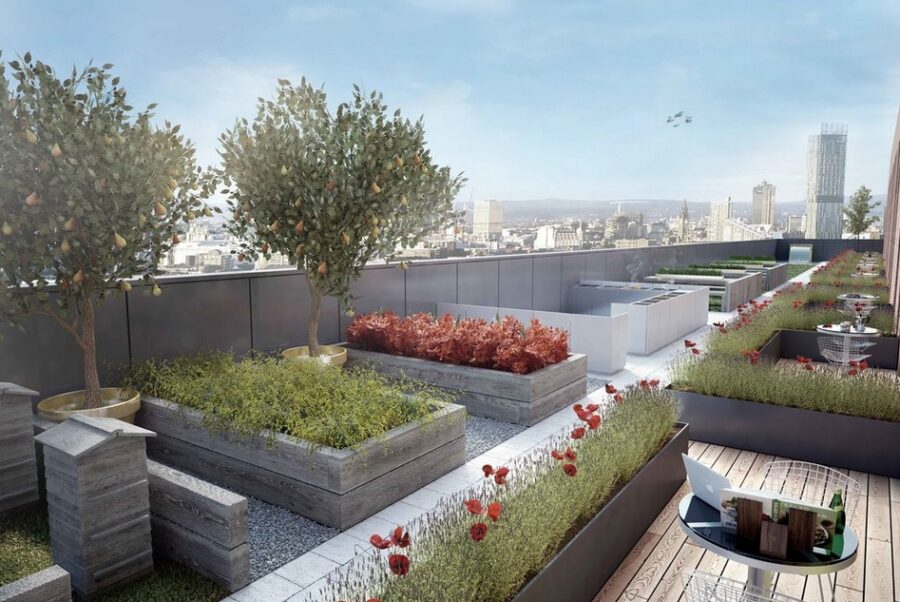
Nearby, one of the blocks within DeTrafford Estates Group’s City Gardens project on Chester Road is due to be discussed. The building includes 86 homes and three commercial units, and extensive roof top gardens and balconies. The schemes sites alongside two other developments by DeTrafford, the Sky Gardens, and 1 Ellesmere Street
Paul Butler Associates is the planner, and Ollier Smurthwaite is the architect.
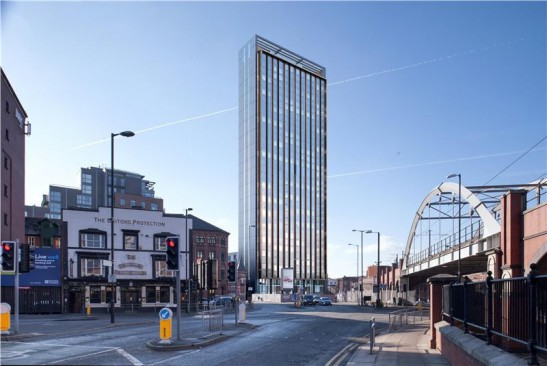
Also at the south end of Deansgate, the planning committee is due to consider a new and nearly identical application for a previously approved scheme, a 35-storey tower on Whitworth Street, by Brigantes and Duvet Property Management, designed by 5plus Architects. The residential project was approved last November, and the new application slightly amends the site boundary. The plot is next to the rail viaduct which runs between Deansgate station and Oxford Road.
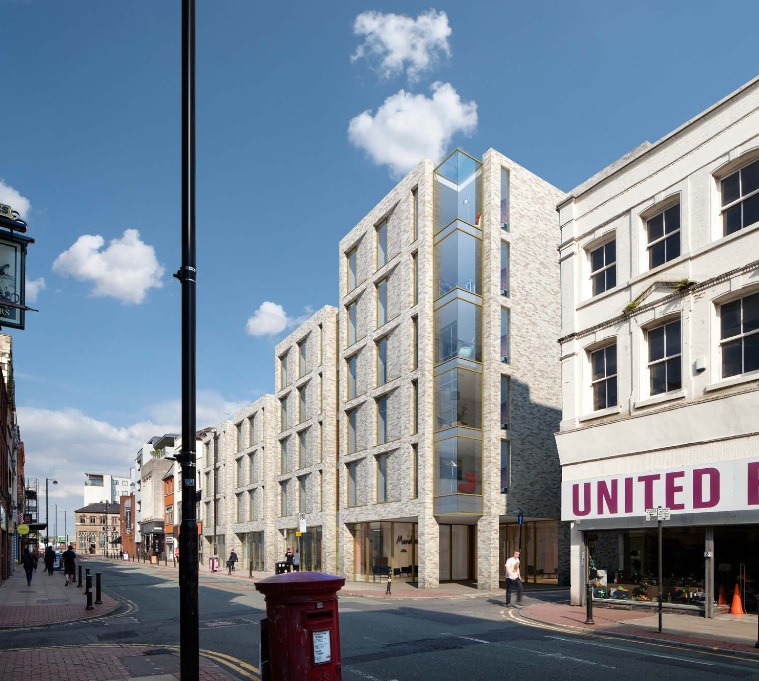
In the Northern Quarter, Kempton Homes has submitted a planning application for 100 flats, designed by Hodder & Partners.
The site at 76-82 Oldham Street is currently a surface car park, but was formerly the Dobbins department store which was damaged by a fire in 2013 and then demolished.
Kempton is proposing two blocks on the site, delivering a mix of one-, two- and three-bedroom apartments. The first building would be between four- and eight-storeys high with access off of Oldham Street, while the second block would be five storeys with an entrance on Spear Street.
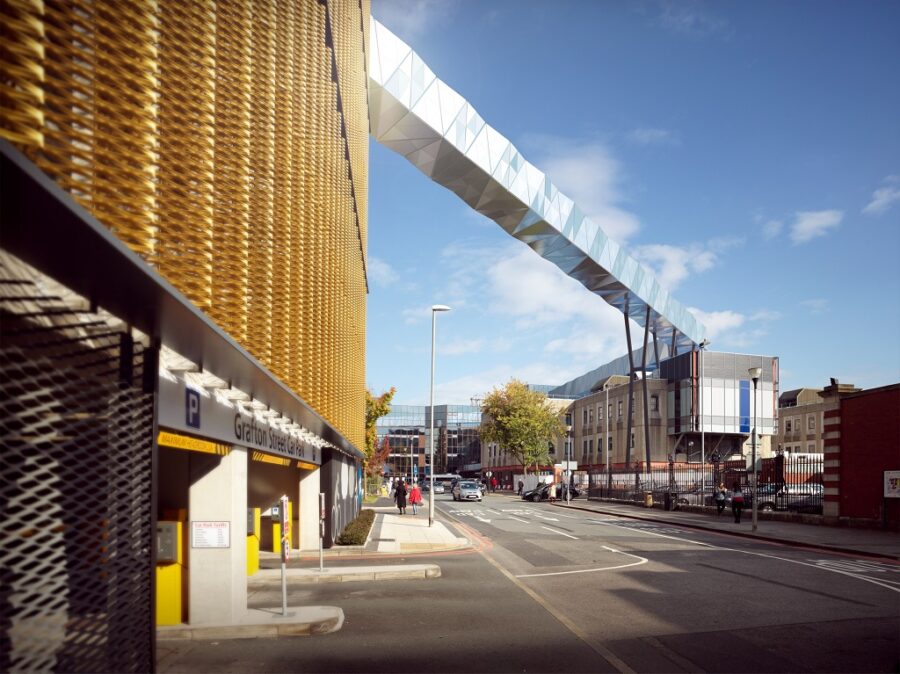
Off Oxford Road, the committee is set to approve a hospital corridor in the sky, designed by Sheppard Robson.
The bridge would link a proposed helipad on top of Grafton Street car park with Central Manchester University Hospital to allow for fast access for emergency services, including to the hospital’s specialist children’s A&E unit.
Developed in partnership with Bruntwood for Central Manchester University Hospitals NHS Foundation Trust, the design is 130 metres long, and will sit 12 metres above street-level. The bridge will be clad in reflective metal panels.


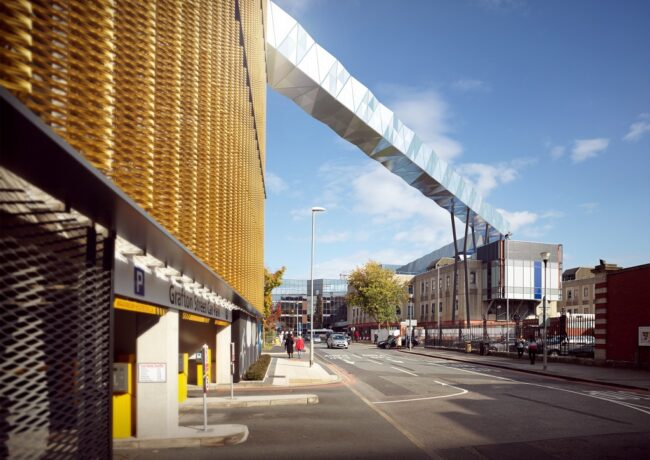
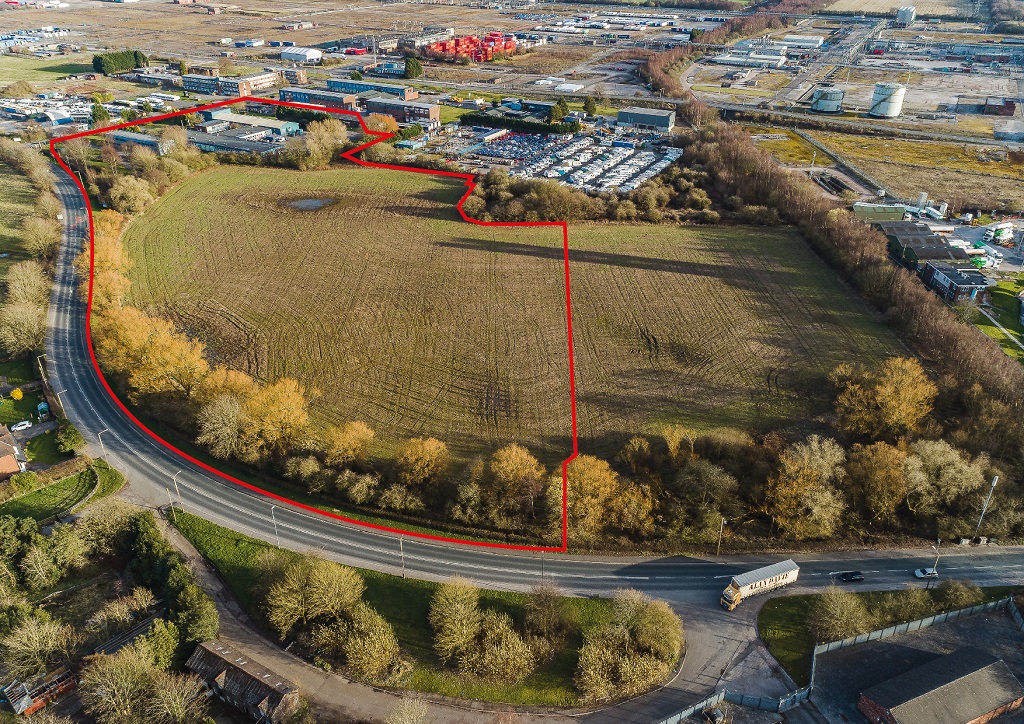
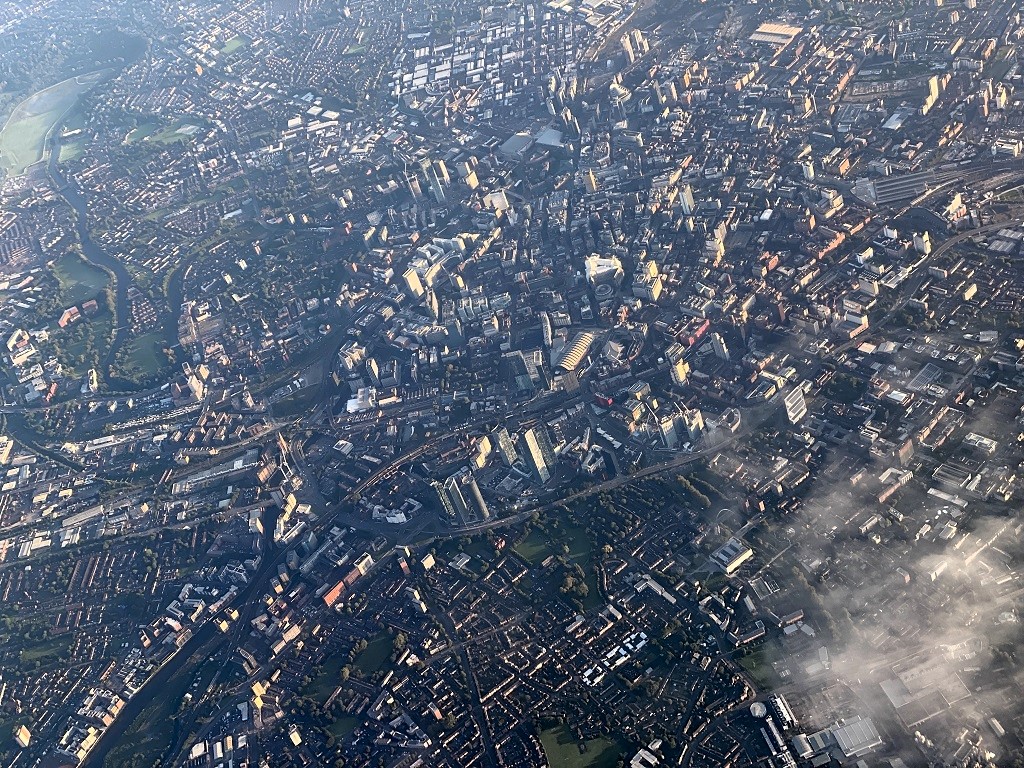
‘Off of’?
By Tony Heyes