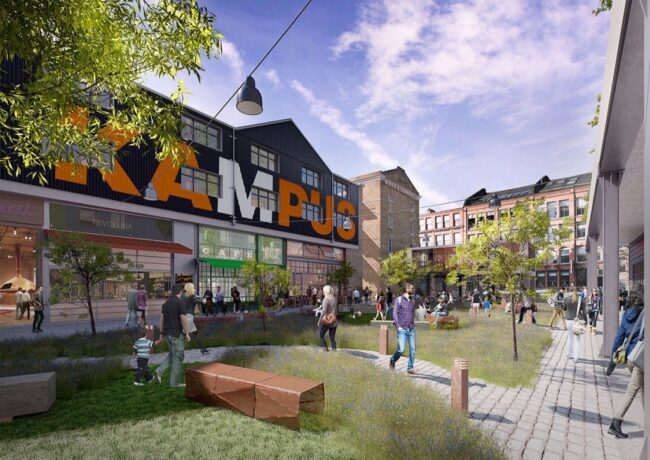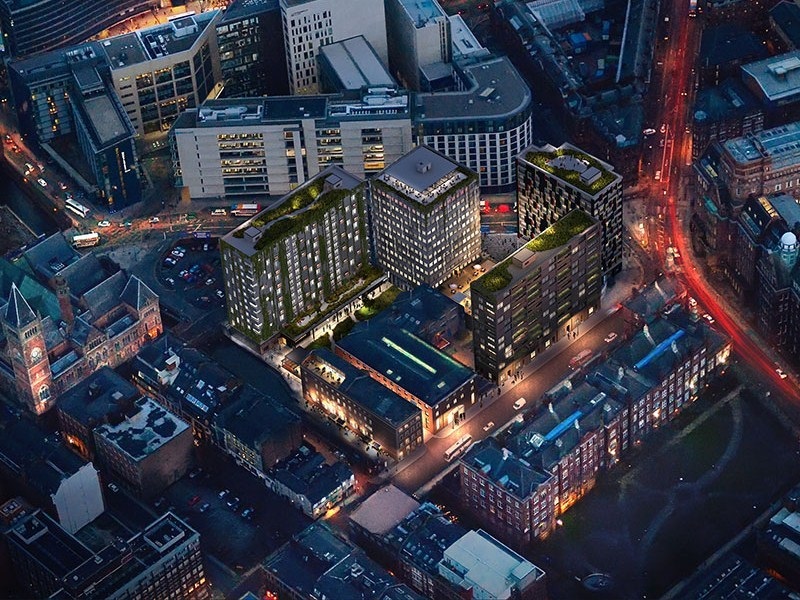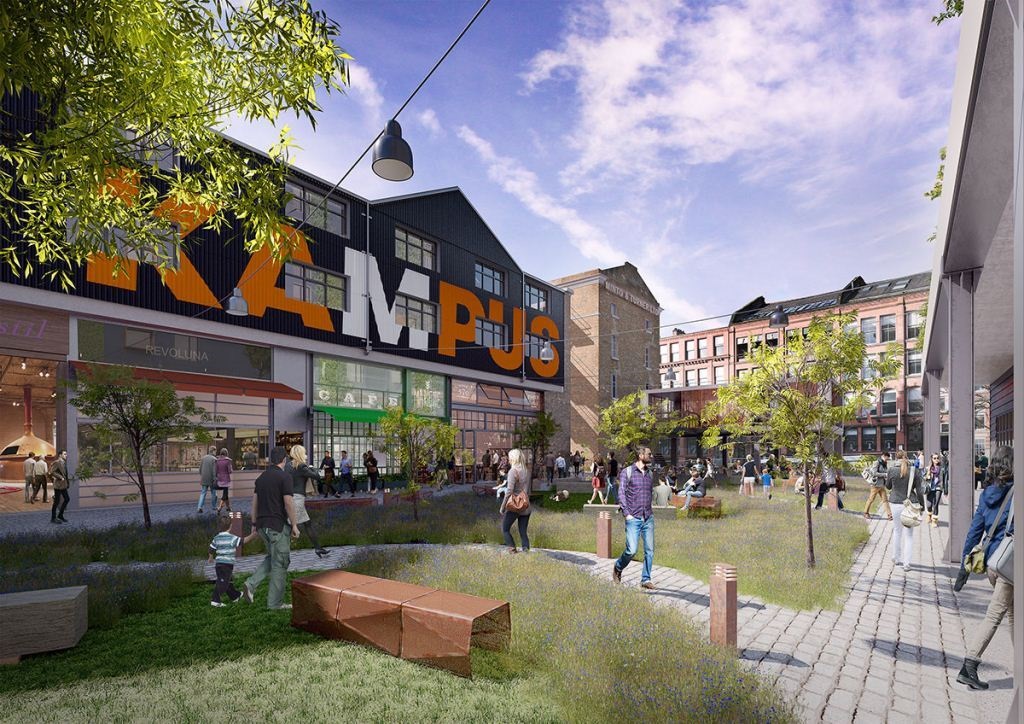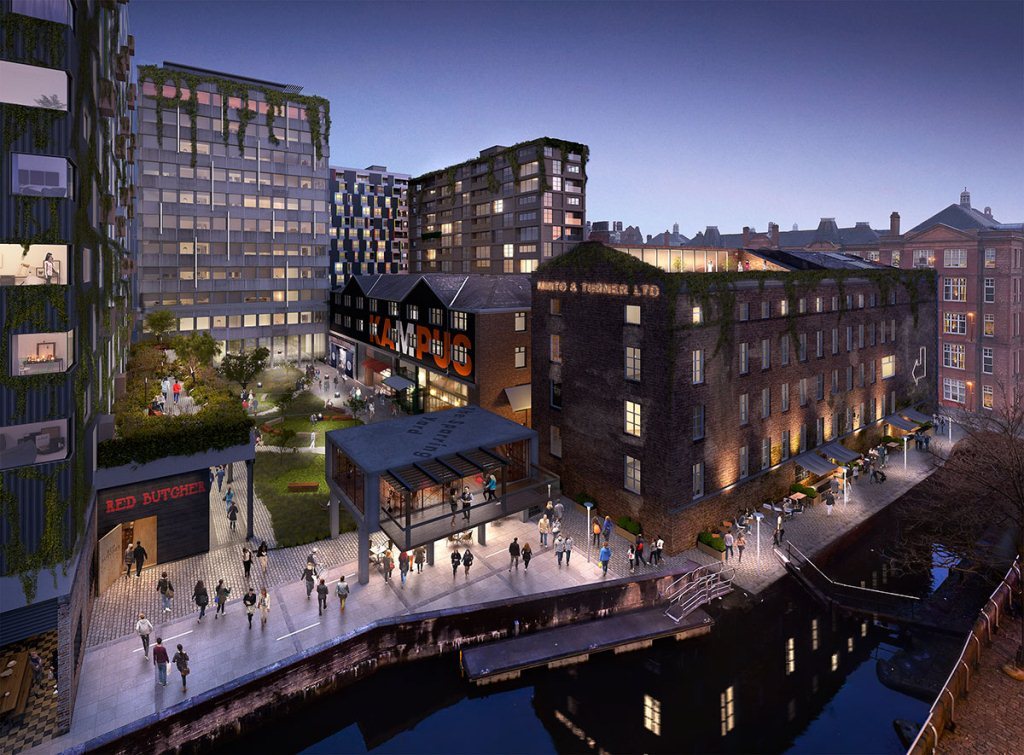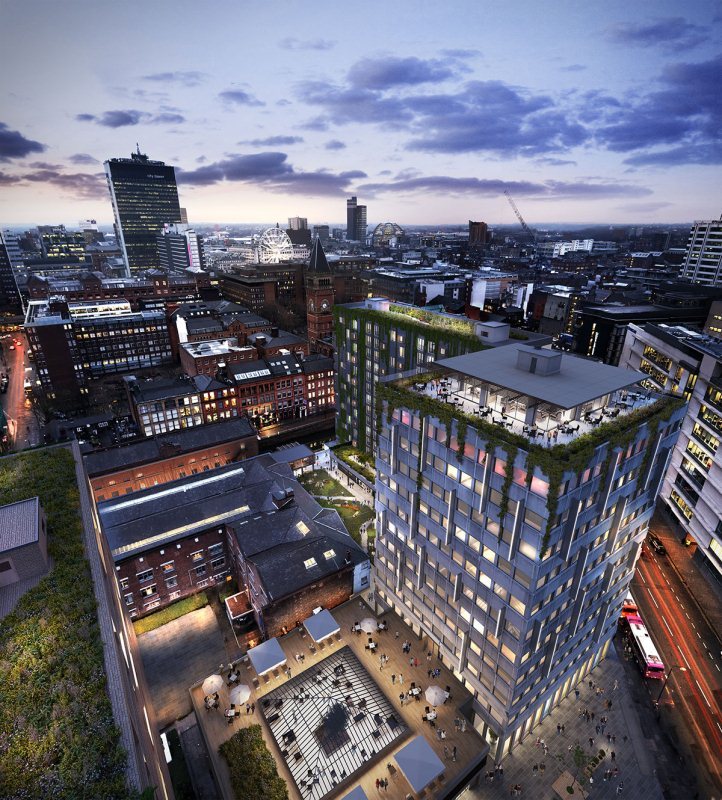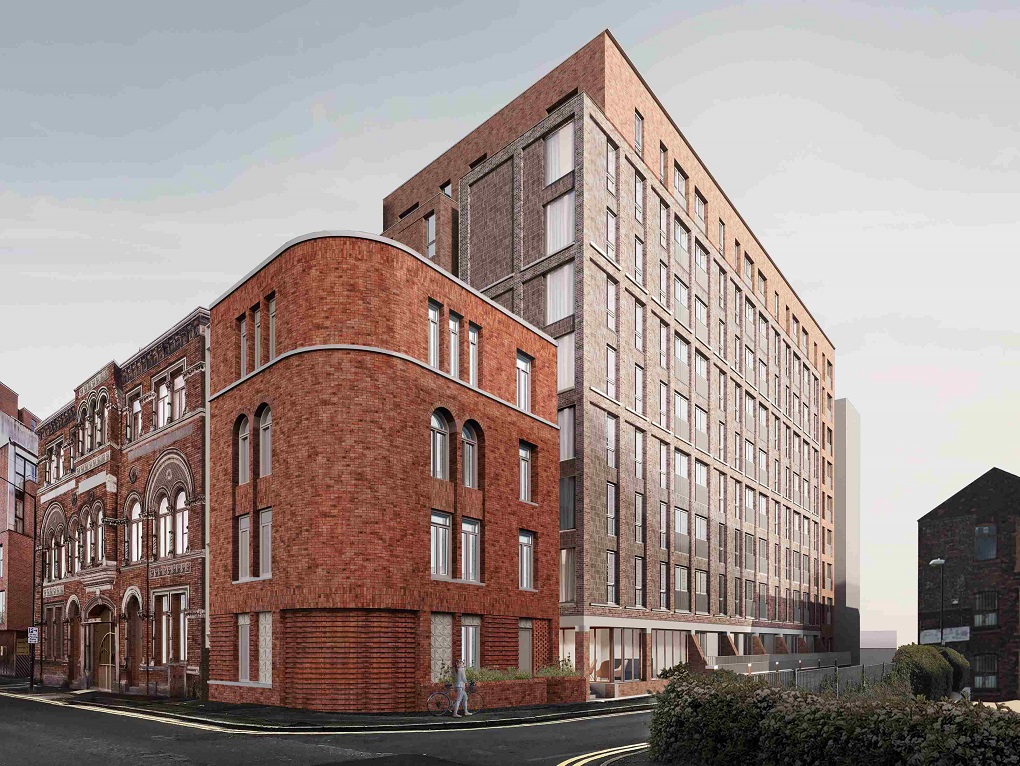Images of £150m Kampus released
New artist's impressions have emerged of Capital & Centric and Henry Boot Developments' £150m Kampus scheme at Aytoun Street in Manchester, with just over two weeks to go until the consultation on the site regeneration framework ends on 22 May.
The JV was selected as the preferred purchaser of Manchester Metropolitan University's former Aytoun Street site in March 2014. The plot currently has 250,000 sq ft of vacant space across seven university buildings, and the final scheme is expected to total 450,000 sq ft, providing up to 500 homes and two hotels.
See below for gallery of CGIs
A strategic regeneration framework for the site was approved by the Manchester City Council executive in March. The plan focuses on a mix of uses, including residential, restaurants, hotels and aparthotels, along with workspace and ground floor retail activity to tie-in with the nearby Village.
Speaking to Place North West, Tim Heatley, co-founder of Capital & Centric, said: "We're proposing to open up the whole site to the public, create a series of new open spaces for independent restaurants and bars and create a new part of Manchester for people to live and hang out. The scale of the project and location right in the heart of the city and next to Piccadilly train station gives the site endless opportunities for hotels, apartments, offices, bars and restaurants.
"We want to make the most of the beautiful listed buildings by creating a new public square in front of Minshull Mill and the Minto & Turner Building, we'd also like to make the most the most of the canal side setting by creating pop-up places such as bars that will front the canal. The idea is to have a constantly evolving location where we can try out new concepts and hold all sorts of events."
According to the regeneration framework, the listed Minto & Turner and Minshull warehouses are earmarked as suitable for independent uses such as workspace, gallery space, and restaurants. Little David Street, which runs between the two buildings and is currently closed to the public, will be restored and reopened as a centre for artisan cafes and bars.
It has not yet been decided whether the more modern buildings on the site will be refurbished or rebuilt. If kept, the current library building is expected to be converted into offices, and the 1960s tower building used to house the hotel and apartments. The former lecture building will be demolished to make way for a public realm space.
Respond to the consultation here
Download the regeneration framework here
Click any image below to launch gallery
- The redevelopment of MMU's former Aytoun Street campus could total 450,000 sq ft


