Home at First Street on track
As the May opening date draws into view, Place North West took a look at construction progress at Home, the £25m cultural venue at First Street North in Manchester.
Designed by Mecanoo Architects and built by Wates Construction, Home is the cultural anchor at Ask Property Development's £500m First Street scheme and is the product of a merger between the Cornerhouse and the Library Theatre Company.
The scheme was funded by £19m from Manchester City Council and £5m from the Arts Council. Due to a limited budget, the design embraces the honesty of the materials, with exposed concrete, steel girders, and a stainless-steel cladding system which, according to Mecanoo, has only previously been used on industrial buildings.
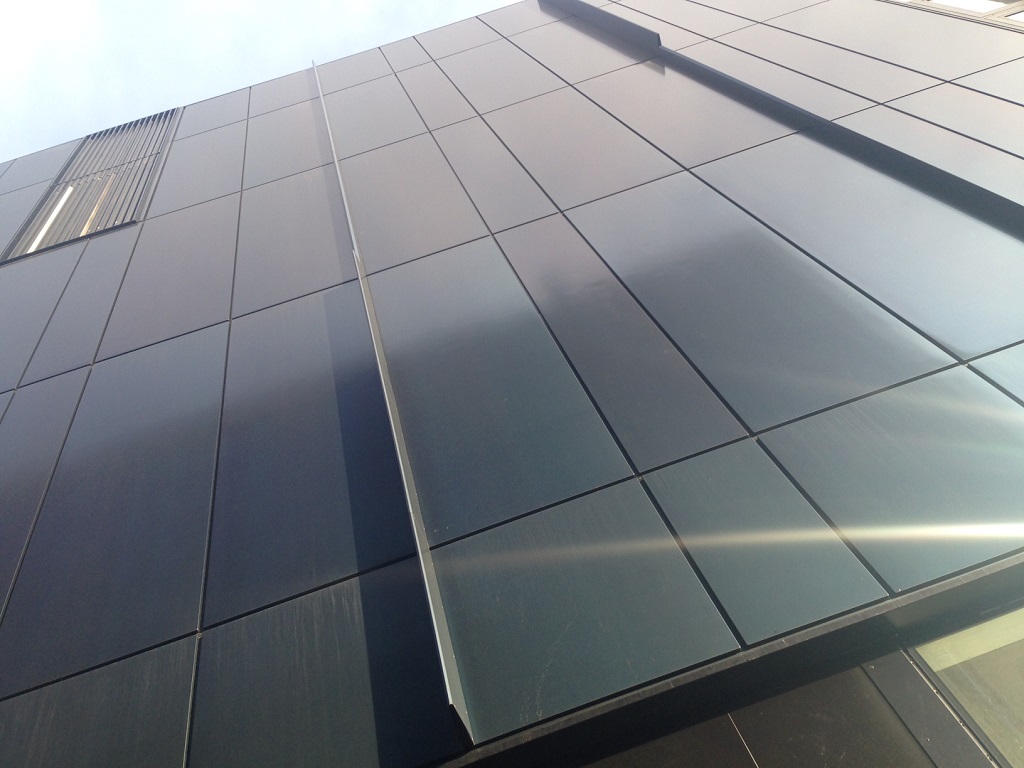 "At concept design phase we had a budget problem," explained Ernst ter Horst, lead architect on the scheme since 2011. "We could not compromise the unique brief for the project and Mecanoo were challenged to find innovative ways of bringing the scheme back on budget. One way we did this was by adopting a pre-fabricated composite cladding system, normally only used industrially.
"At concept design phase we had a budget problem," explained Ernst ter Horst, lead architect on the scheme since 2011. "We could not compromise the unique brief for the project and Mecanoo were challenged to find innovative ways of bringing the scheme back on budget. One way we did this was by adopting a pre-fabricated composite cladding system, normally only used industrially.
"In partnership with specialist subcontractors, we integrated marine-grade, coloured stainless steel to the outside face of the panel with remarkable aesthetic, cost and programme benefits. It saved almost half the façade budget over a traditional rain-screen system."
See below for gallery
Internally, the floorplan fits a lot into a tight, triangular footprint. The venue includes a 500-seat theatre, a 150-seat flexible studio space, five cinema screens, a gallery space which can be divided into eight rooms, digital production and broadcast facilities and a cafe bar and restaurant.
In the theatre, the emphasis is on the intimacy of the experience, bringing every member of the audience as close to the stage as possible. The theatre is designed with traditional tiered galleries which ensures that the furthest seat is 15m away from the stage.
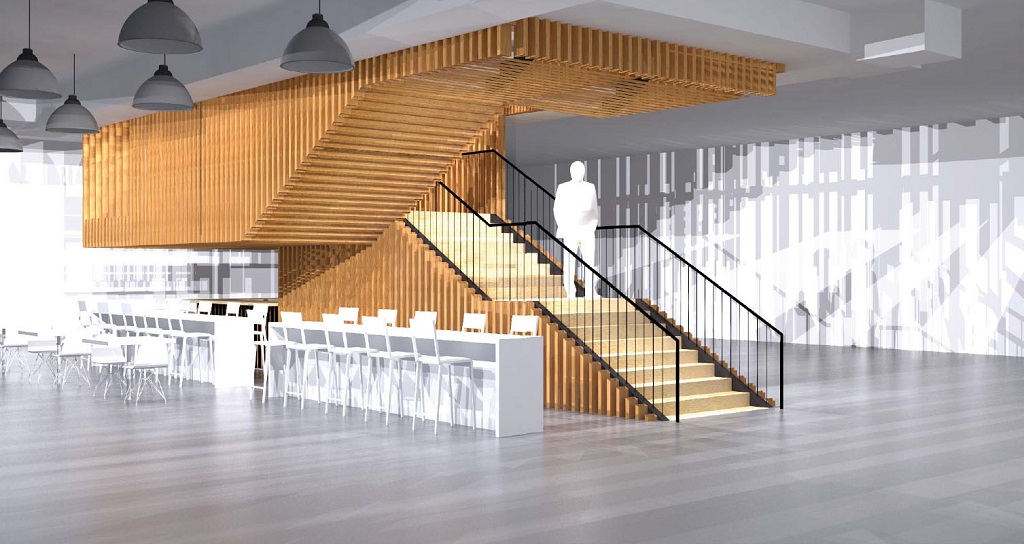 A wood-panelled staircase runs through the core of the three floors of the building, and will provide bar and restaurant spaces on each level along with general access. The frame of the staircase is currently being put into place, with the ply cladding due to be installed in the coming weeks.
A wood-panelled staircase runs through the core of the three floors of the building, and will provide bar and restaurant spaces on each level along with general access. The frame of the staircase is currently being put into place, with the ply cladding due to be installed in the coming weeks.
Before the official opening on 21 May, the final phases of the construction will see the completion of the joinery, lighting and finishes packages, whilst specialist equipment and seating will be installed to the theatres, cinemas, restaurant and bars.
CGIs courtesy of Mecanoo Architects
Click any image below to launch gallery
- Home is the cultural anchor at First Street
- The survey is aimed at architects + designers, building services consultants, structural engineers, building surveyors, general practice surveyors, quantity surveyors, project managers and M&E technicians
- The furthest theatre seat is 15m from centre stage




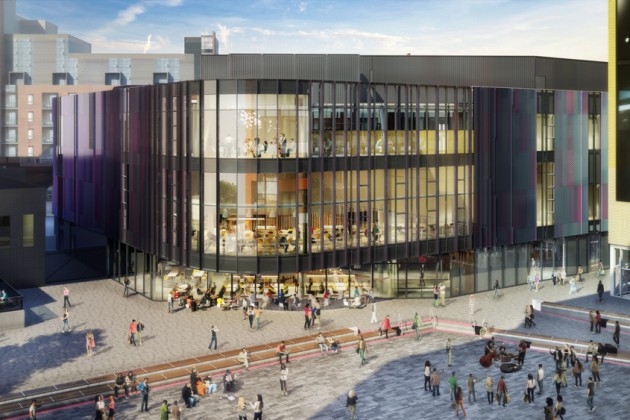
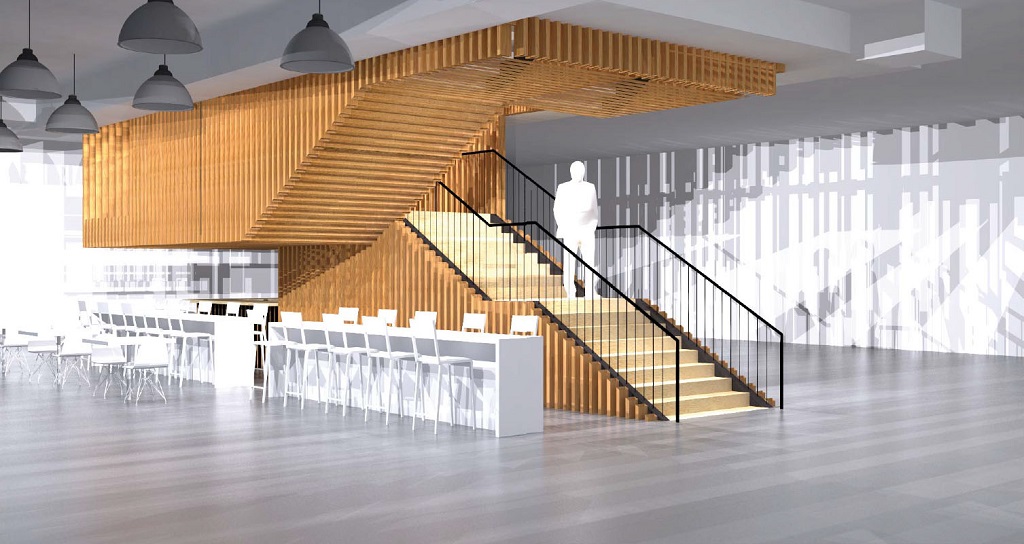
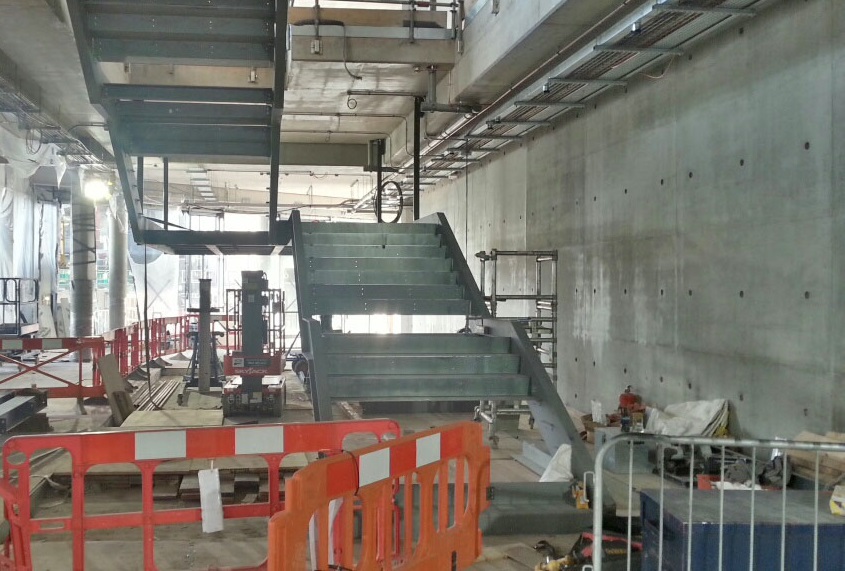
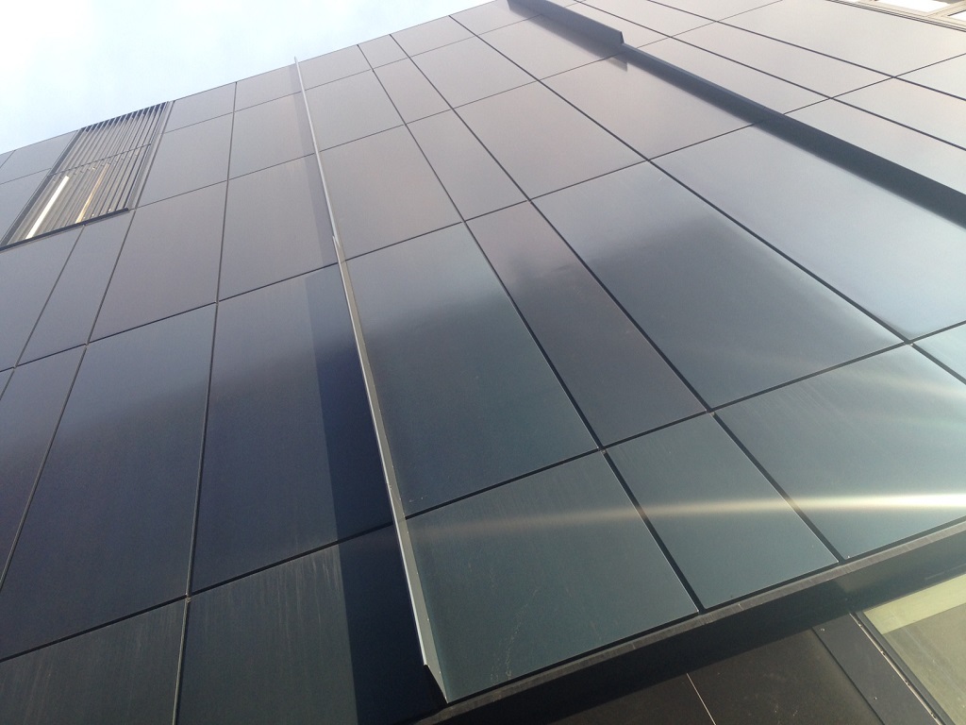
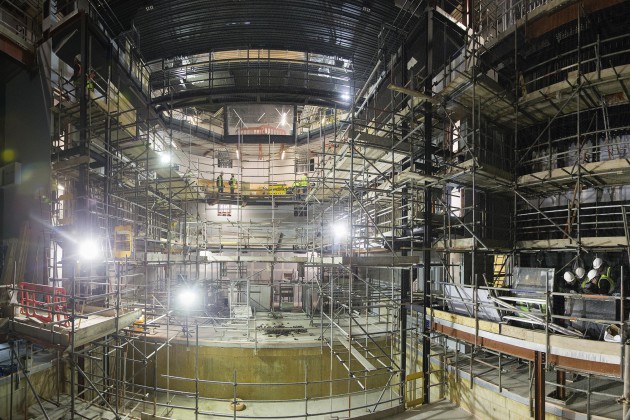
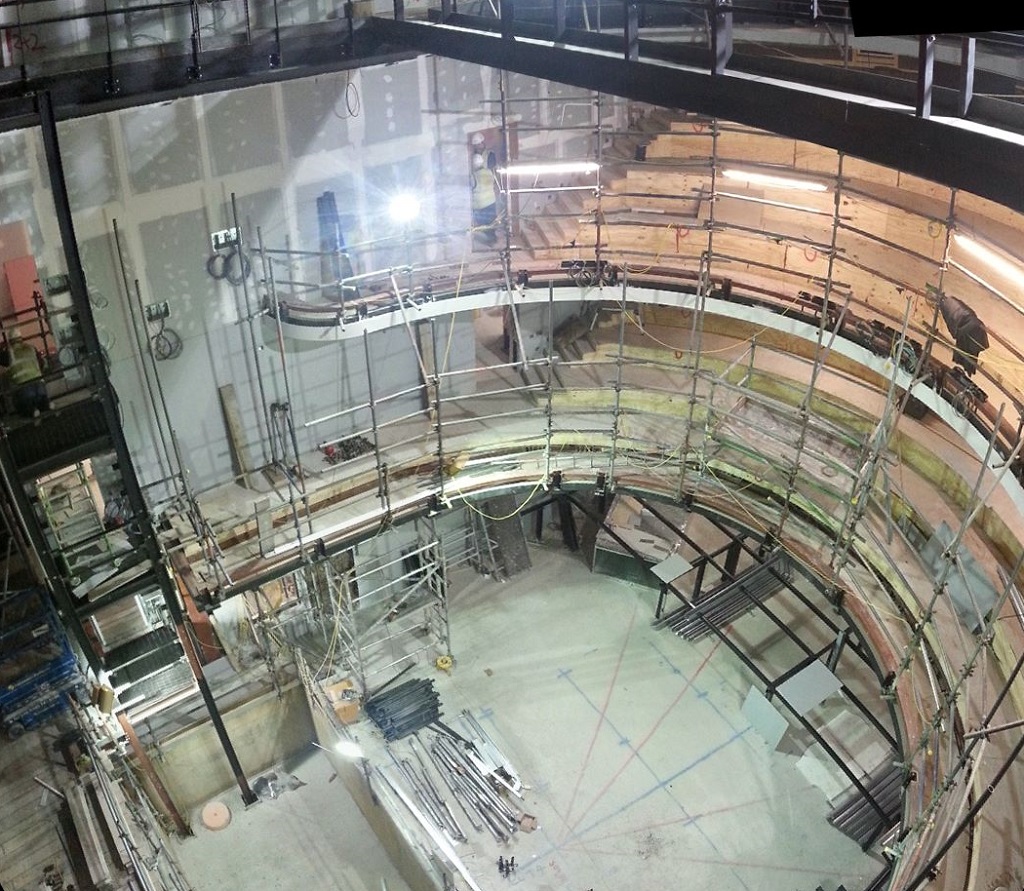

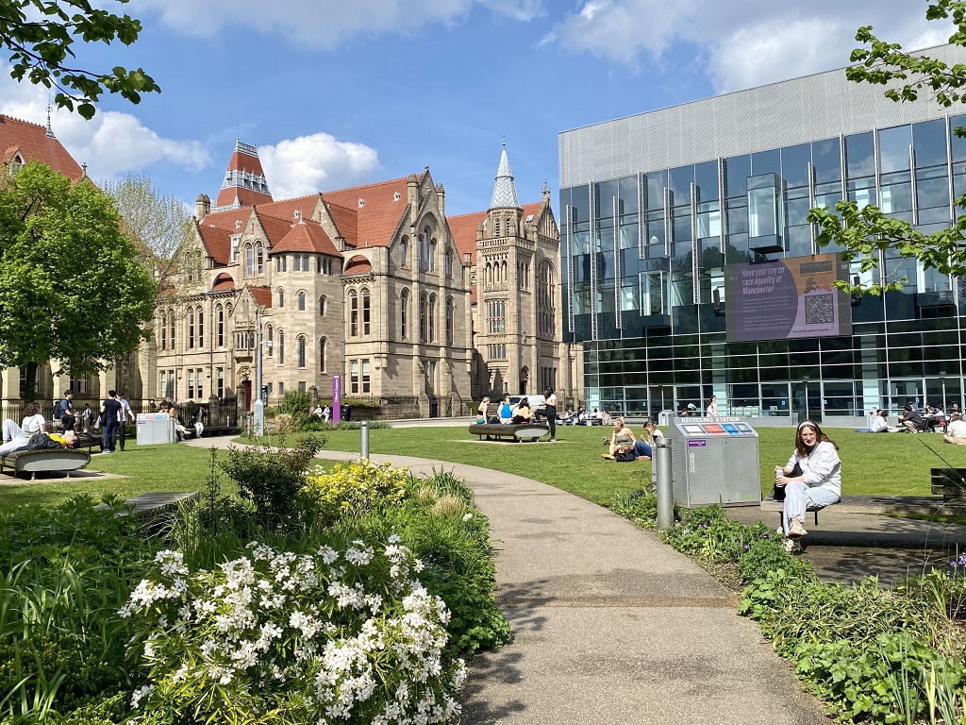
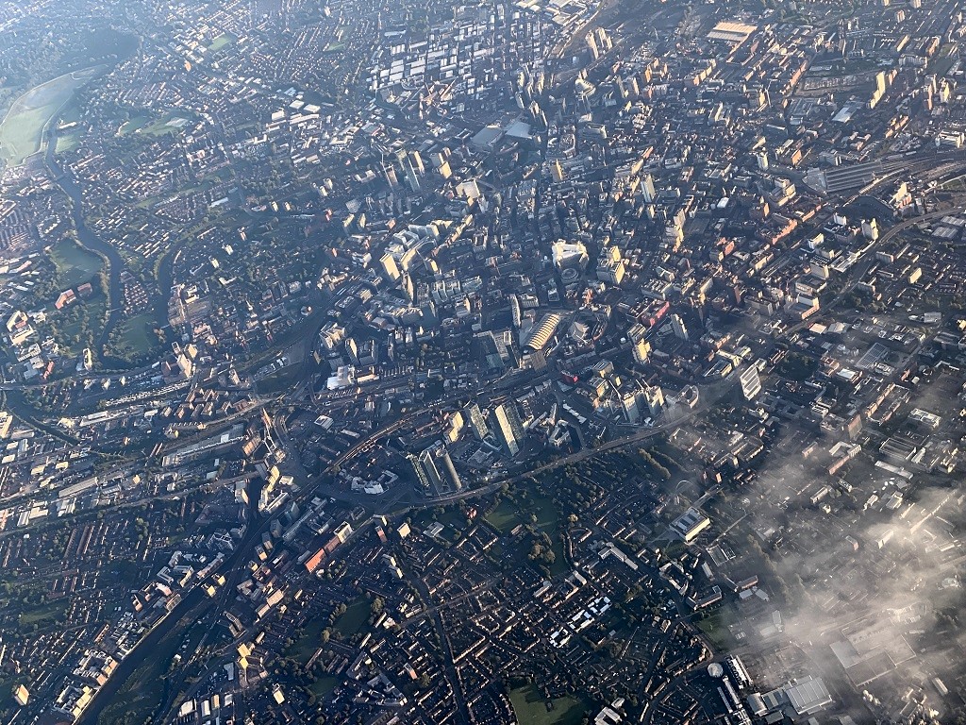
So the poor thing has been "Value Engineered" to death then? Sounds horrific. More blandness for Central Manchester.
By scouseboi
Looks like it scouseboi, just like the commercial part of the scheme, seemingly. It’ll be interesting to see how these industrial panels look in person, it sounds like quite a creative solution.
By Anonymous