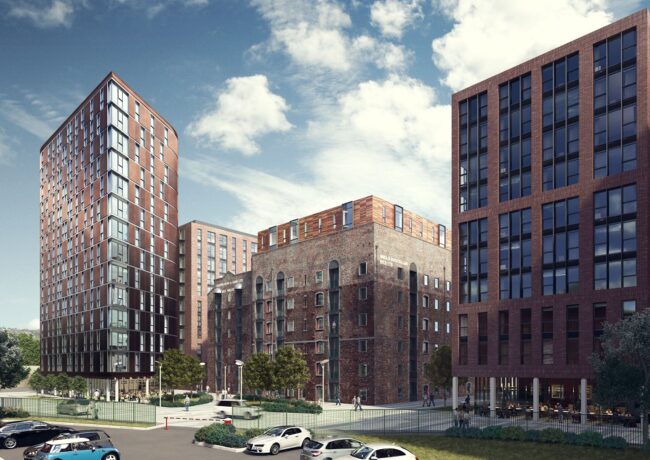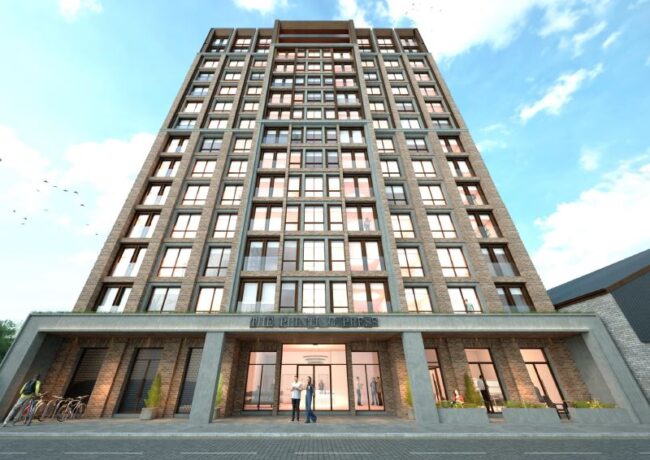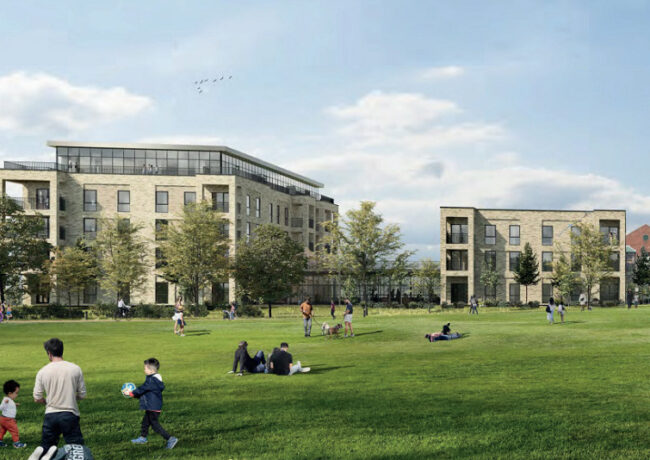Heap’s Rice Mill plans approved
The £130m refurbishment and redevelopment of a Liverpool southern dockland site, which includes the listed Heap's Mill complex, has been granted planning permission.
The scheme by One Park Lane will see the development of 800 homes and 12,000 sq ft of leisure and retail units, ranged around a new public space called Baltic Square.
There will be four blocks comprising a mid-rise 16 storey building on the corner of Park Lane and Liver Street and three other buildings of 14 and 12 storeys, as well as the mill itself. The homes will be for private rental and market rent through a social landlord, with the remaining block housing serviced apartments. In the mill there may be opportunities to develop larger apartments for sale.
Developer Elliot Lawless, speaking on behalf of One Park Lane, said: "A lot of credit is due to Liverpool Council for its advisory role and its responsiveness. We were working under tight deadlines because of our funders' needs and they pulled out all the stops to ensure a scheme which respects and preserves this lovely old building.
"Our objective is to be on site by the spring so that we can bring this prominent site back into use as soon as possible."
Falconer Chester Hall designed the scheme.
A previous application for the site which anticipated the mill buildings' demolition was withdrawn in August after English Heritage granted a spot listing of the Heap's Mill.




