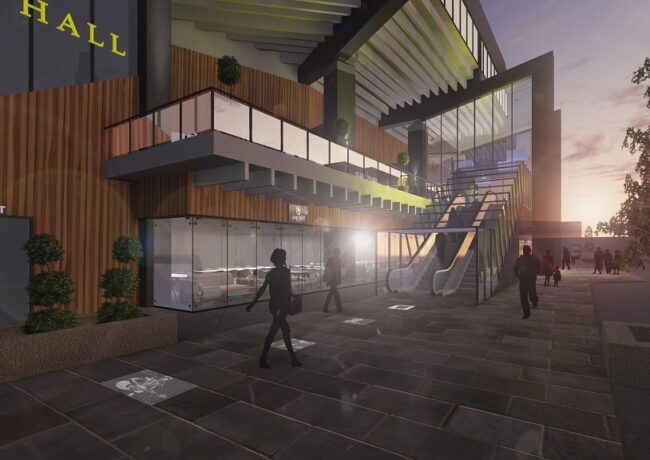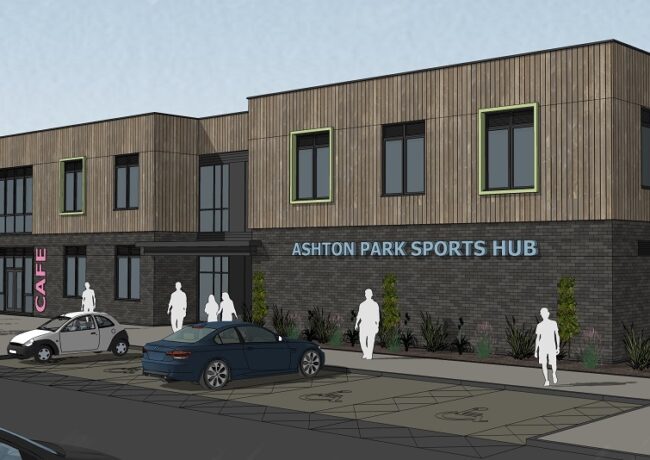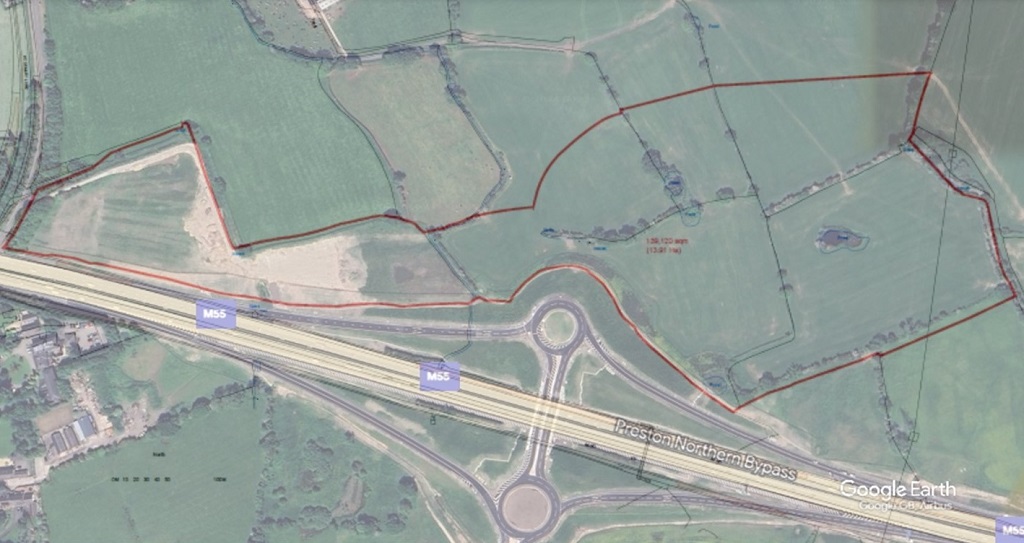Guild Hall makeover gets go-ahead
The first phase of the restoration of Preston's Guild Hall by Lancashire-based investor Simon Rigby's Villa Group has been approved by the council.
Work is now set to start on £1m new entrance and other improvements to create a retail and cultural centre designed by the Frank Whittle Partnership.
The plans include a new atrium to breathe new life into the building's underused first-floor balcony. There will be new spaces for cafes and meeting areas, a high-level digital screen and lighting to give a 21st century feel to the 1970s entertainment venue.
Inside the building, Preston property agent, Parker & Company, will take on assembling an eclectic mix of retailers to fill the building's shopping arcade to support and enhance the arts offered by The Guild Hall.
A new charity, Preston G.R.O.W.S has been established to give budding local retail entrepreneurs an opportunity to establish their businesses in a subsidised incubator unit.
Seb Salisbury, architect at FWP, said: "The Guild Hall has huge untapped potential in terms of both its enviable location and bold architectural form."
The existing dense tree coverage in front of the building is set to be replaced with more subtle and softer landscaping, allowing the original architect's vision of views from the spaceship like balconies over Preston's 'crown jewels' – The Harris Museum and Library, the Flag Market and its Victorian buildings – to be restored.
Salisbury added: "The venue is close to the heart of many Prestonians and we have created a design that will breathe new life into what has become a rather tired building. One of the main objectives of the scheme is to create a defined and symmetrical entrance point for the building that connects more with the public at street level.
"The scale and form of the new entrance atrium will help to draw people from across the city centre with the intention of creating a cultural hub in Preston and a leading entertainment venue in the North West.
"The external landscaping strategy has been designed to create an inviting and interesting public space, which may also incorporate a 'walk of fame' paying homage to the huge variety of acts to have performed at the Guild Hall over the last 40 years."
The Guild Hall was built in 1972-73 to the designs of Scottish architects Robert Matthew and Stirratt Johnson-Marshall – now RMJM, an internationally recognised firm responsible for buildings such as the new Scottish Parliament in Edinburgh – in the new Brutalist style and complements Preston's Bus Station.




