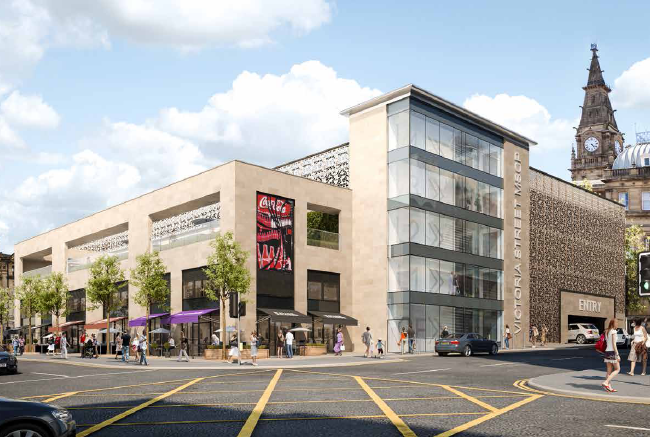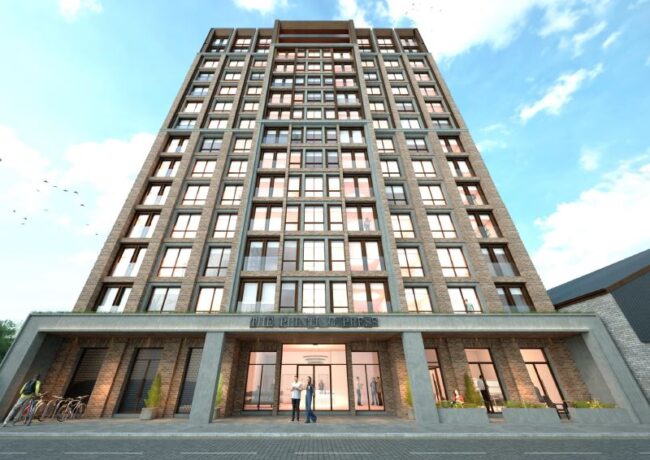Green light for Liverpool car park
The construction of a 333-space five-storey car park designed by Leach Rhodes Walker is set to go ahead in Liverpool.
Liverpool City Council is the developer, and approved the project at its planning committee on Tuesday 10 January. The car park would include 5,971 sq ft of restaurant or bar space on the ground floor with 3,981 sq ft at mezzanine level.
The site is currently a 122-space surface car park. The new car park will be accessed from Crosshall Street, requiring the removal of a bus layover stand, and exited via Sir Thomas Street.
Leach Rhodes Walker designed the scheme. The building includes hard and soft landscaping, and a digital advertising screen on the Sir Thomas Street elevation.
The professional team includes civil engineer Hill Cannon and ecological consultancy EcoNorth.
The plans were unveiled in March 2016 as a £5m project for the city council, with £3m allocated from the Department for Transport’s Local Growth Fund to improve the public realm on Victoria Street.





This is a backwards step. Parking is a traffic magnet, restricting parking is the best way to cut traffic and encourage alternative ways to travel. Our cities are choking with congestion and air pollution, progressive cities around the world are cutting traffic. What a shame that Liverpool is going the wrong way on this.
By Caroline Ansell
The justification was that the surrounding hotels need more parking provision; but that does beg the question as to why developments were granted if the authority knew parking would be lacking.
By Anon
Spot on Caroline. The Green Party in Liverpool organised a demonstration this morning against these proposals and two of our Councillors spoke at the planning committee meeting to air their objections. Sadly the proposals were approved despite significant evidence suggesting it should have been rejected.
By Ted Grant
I can live with this site being used for a multi-storey car park. My main problems are the design is too set back from the building line of the rest of the street, and is about 2 or 3 floors too short.
Old photos of what was here before clearly show the previous Victorian building doing both of these things, thereby making the heritage concerns being cited for the current design being self-evidently ridiculous.
By Gillespie
A multi storey car park in an Air Quality Management Zone? Definitely a backwards move Liverpool.
By Holly
Liverpool looks a bit Sheffield-esque in that render….
By Al Yates
It’s terribly sad to see the direction in which Liverpool City Council is taking with regard to planning. Such wonderful opportunities are available for the city at the moment, at a time when investment in Liverpool is really starting to bubble. This particular development is taking a horrendously retrograde step, at a time when the council should really be seizing the opportunity to promote and develop a cleaner, greener, more forward-thinking city. What’s more, when this council does look forward, it seems to simply consider any investment to be good investment; it seems to be completely blind to the huge long-term benefit of preserving and cherishing the city’s unique and wonderful architectural heritage. It’s absolutely horrific to see more and more short-sighted schemes given the green light, despite huge public opposition; schemes which involve completely ripping apart beautiful and historic buildings, which could so easily be preserved and cherished to create a more architecturally and historically diverse city. Instead, we get developments such as this one; just another soulless, bland and uninspired development, which will only serve to promote traffic, congestion and pollution in a very important part of the city centre. Terribly sad.
By Fred Newman
Its just a car park. Nothing has been demolished. Before it was just an empty space, used for… parking. Its a shame there isn’t the demand in Liverpool for e.g. offices, but this scheme isn’t the end of the world. In fact, the ground floor uses should help animate this area of Victoria Street.
By Rooney
The facade looks terrible and is about 3 storeys too short on the front elevation
This building is not fit for Liverpool City Centre, maybe Widnes, Kirkby, or Warrington
By Kayla Bibby
Appalling decision & a prime example why having 1 party in almost sole control of a local authority is bad news for democracy & local decision making. Using DfT funds earmarked to improve public realm to part fund a car park, this could only happen in Liverpool.
By The Childwall Kid