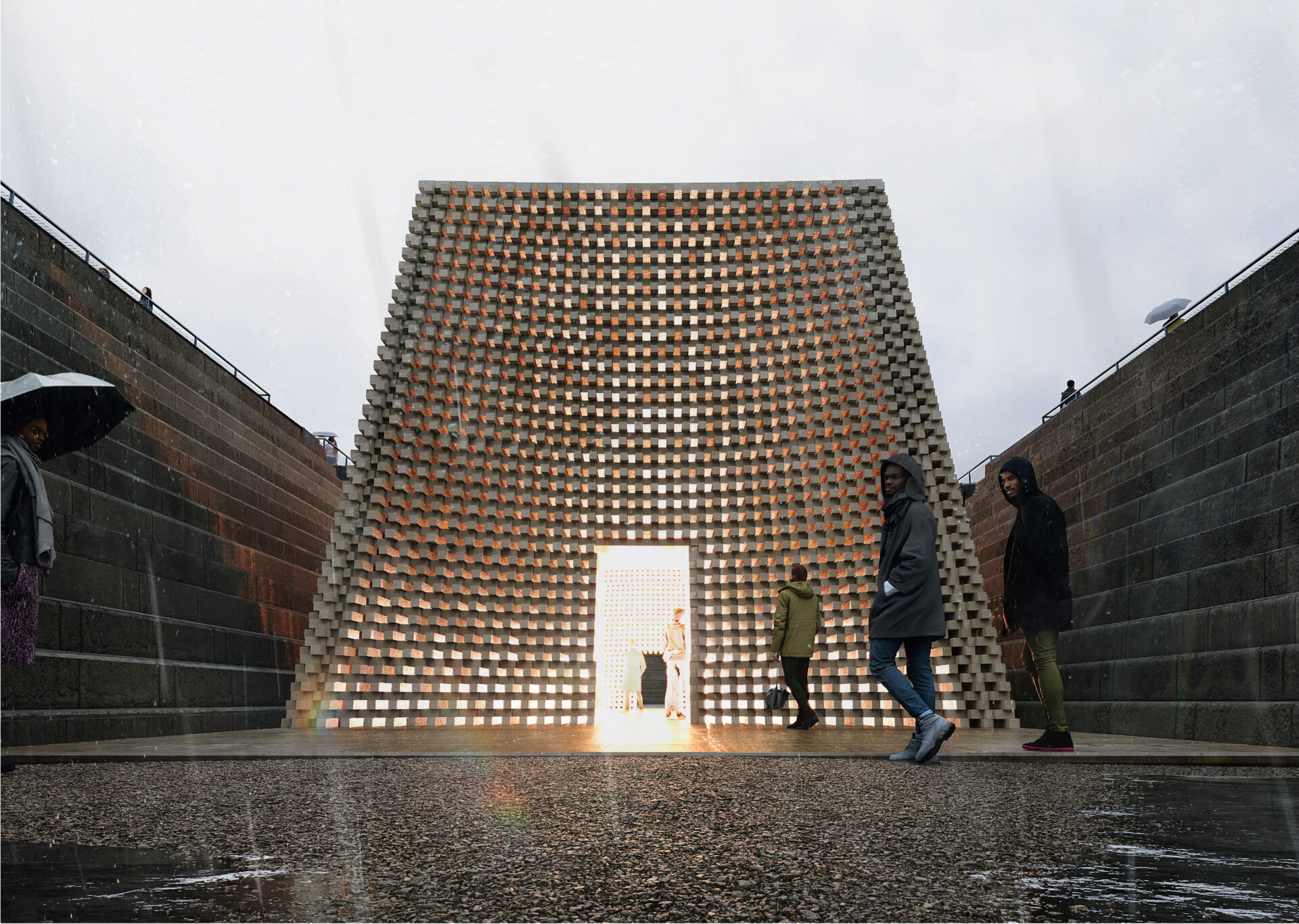Goodison development given go-ahead
Liverpool City Council has granted planning permission for a £9m mixed-use development at Everton FC's Goodison Park stadium.
The project was designed by Formroom Architects, based in Manchester, and will house a shop, museum, cafe, office and matchday hospitality suites over four floors.
Work will start on site before the end of the year, with completion due towards the start of the 2011/12 season.
Tim Groom, managing director of Formroom, said: "It has been fantastic to work on a project that allowed us not only to be so creative, but also to work with a client who is so passionate about high quality design and achieving an end result that everyone associated with Everton Football Club can be proud of.
"The new development will be a gateway to the stadium and stands against a backdrop of one of England's most historic grounds, therefore it was crucial that whatever we designed was complementary to the existing area, while also reflecting the club's ambition."
The scheme is set to be self-funding through the club's retail and catering partners and will be located at the Park End section of the ground on the present Club Everton lounge site. Providing new office space, currently housed within the original stadium, the building will create more opportunity for corporate hospitality within the stadium itself.
Everton FC is advised by development consultant Bill Addy.




