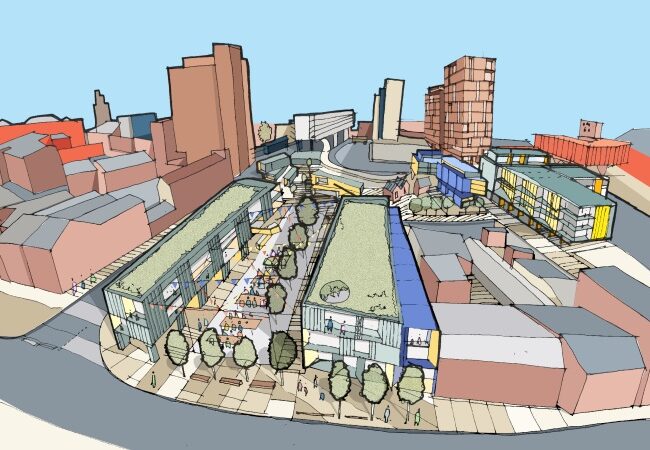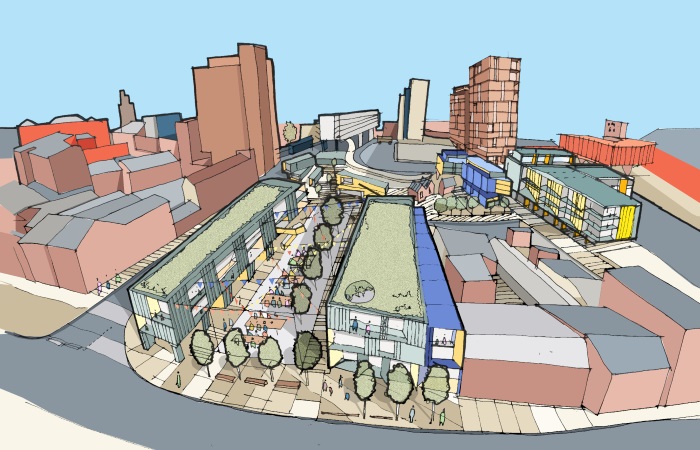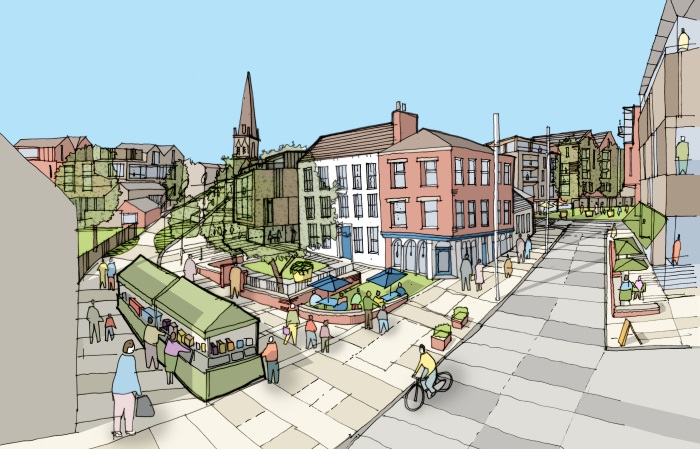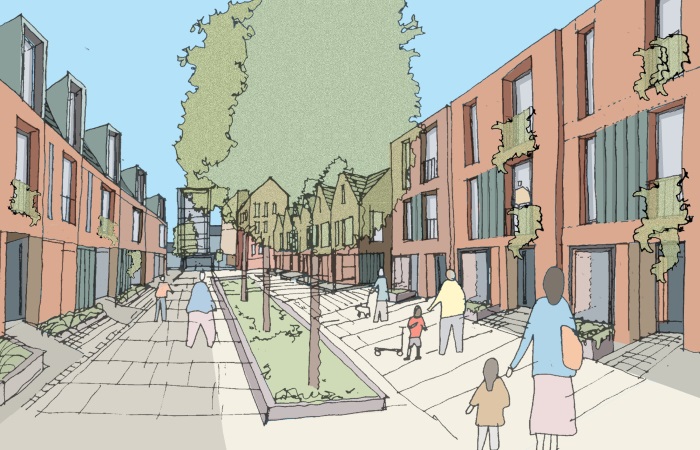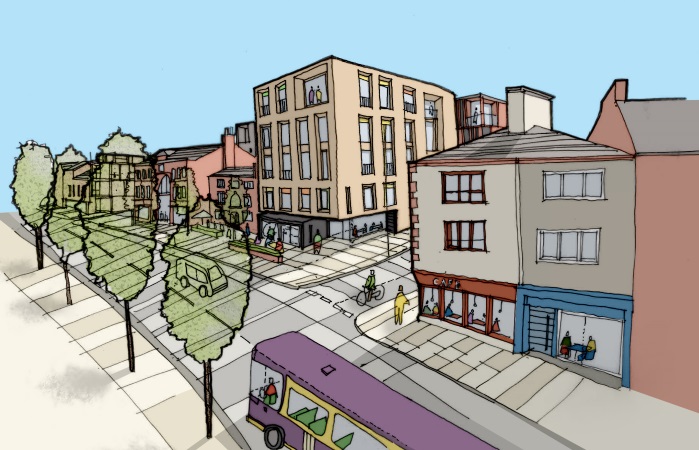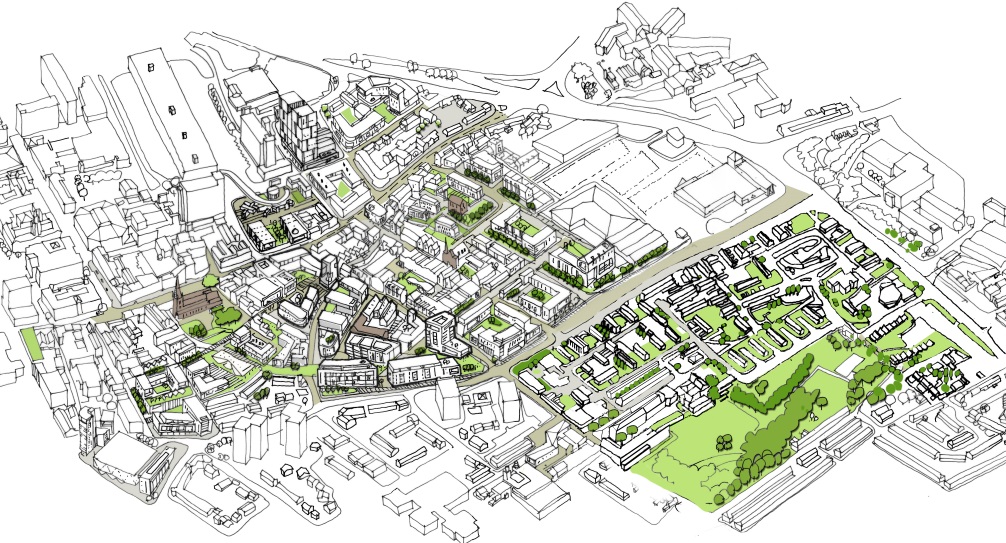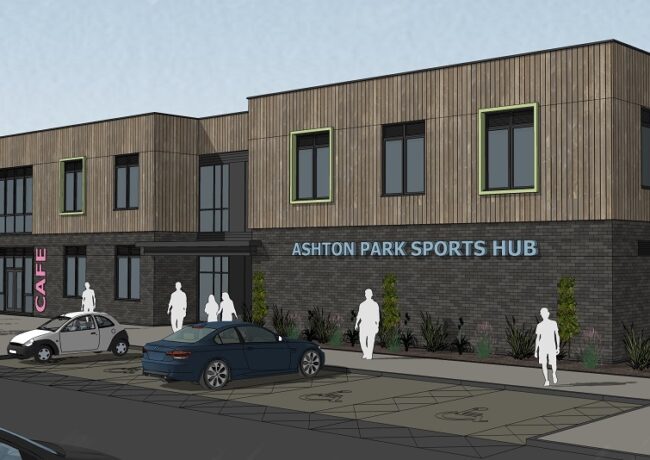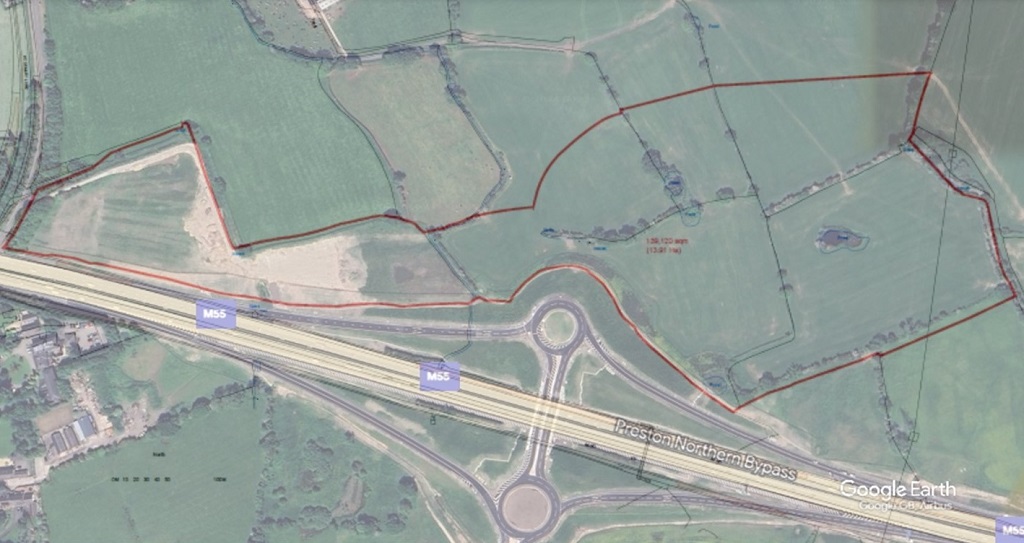GALLERY | Preston shares Stoneygate vision
The local authority has provided more detail on the masterplan to guide the regeneration of a 61-acre swathe of the city centre, focussed around Queen Street Retail Park, Cardinal Newman College, and St John’s the Minster.
The masterplan focusses on the historic core of Stoneygate, stretching from Church Street to Manchester Road, along Queen Street, Winckley Square, and to the city’s bus station.
Stoneygate’s masterplan has been drawn up by Nexus Planning, WSP, Buttress Architects, Colliers International, Eastham & Co and Gillespies, and has the ambition of creating an “urban village” combining new and existing developments.
The area has the potential to deliver up to 1,600 new homes along with commercial space and is split into four main sectors: Stoneygate, Percy Street, Horrocks, and Queen Street.
The Horrocks Quarter has been identified as one of the earlier development opportunities within the masterplan, due to its scale and the limited number of land ownerships in the area; according to the council, this area “is on a bigger scale with more scope for large-scale development”.
On Stoneygate itself, the council sees the potential for creative industries, SMEs and entrepreneurs to take on some of the area’s “older, in some cases unloved” buildings, with the ambition of creating additional footfall and making the street complementary to Winckley Square.
Percy Street is described as having “less potential for transformational change” given its established uses, but will provide a number of smaller regeneration opportunities including a site on Church Row and Derby Street, next to the bus station’s multi-storey car park.
Cardinal Newman College is also looking at expanding its teaching space in an area that forms part of the masterplan; the masterplan document said there was “clear merit” in the college working with Preston City Council and Lancashire County Council, both major landowners in the area, to bring forward a “detailed, joint approach to regeneration.
An executive summary of the masterplan document can be viewed here.
Click any image to launch gallery
- Proposed improvements to the area surrounding the bus station


