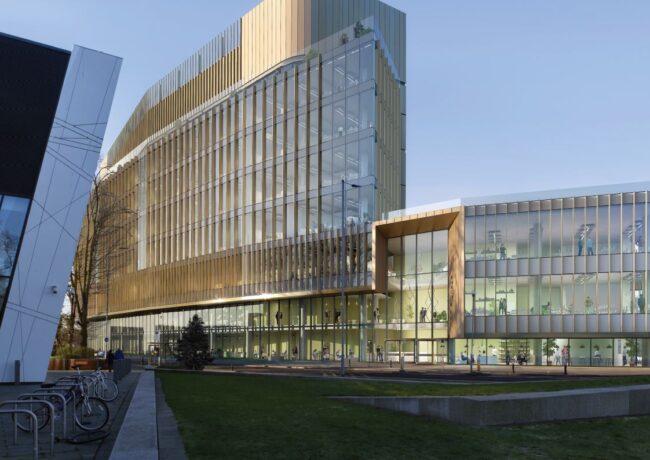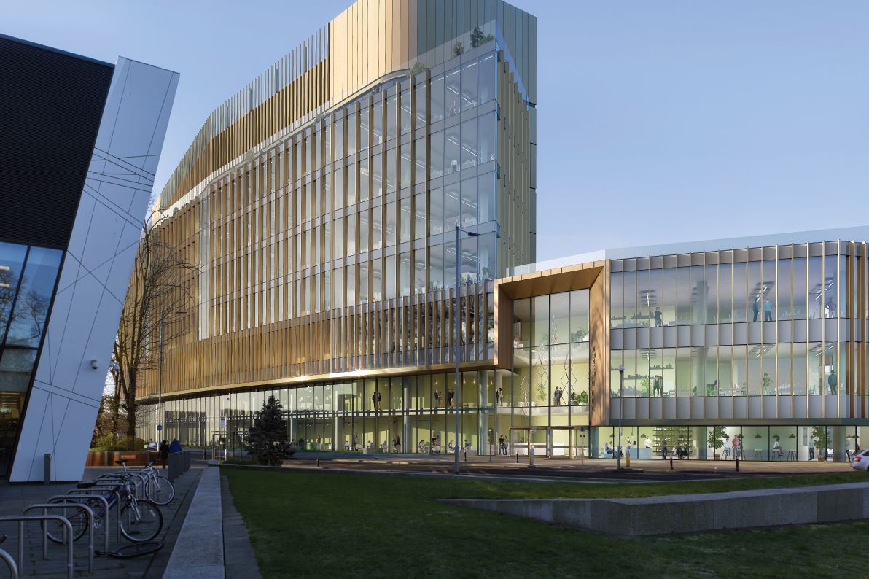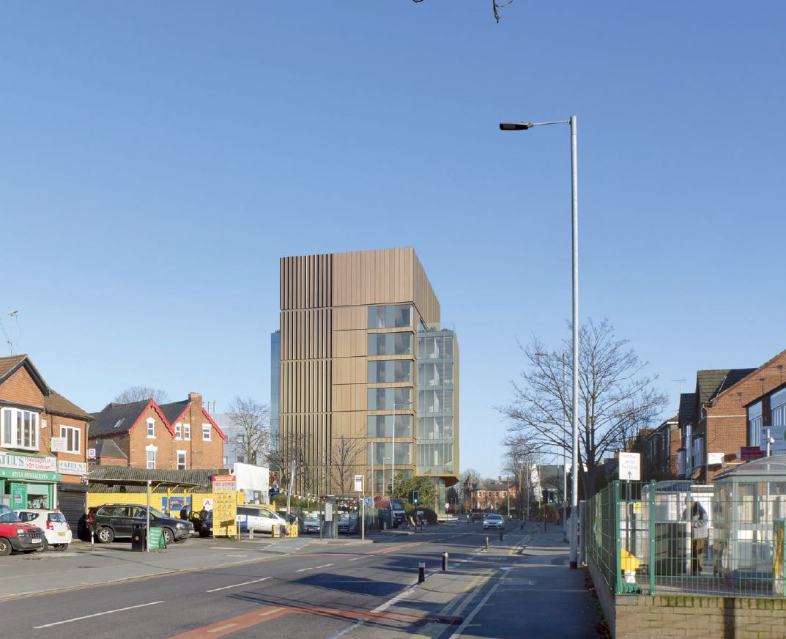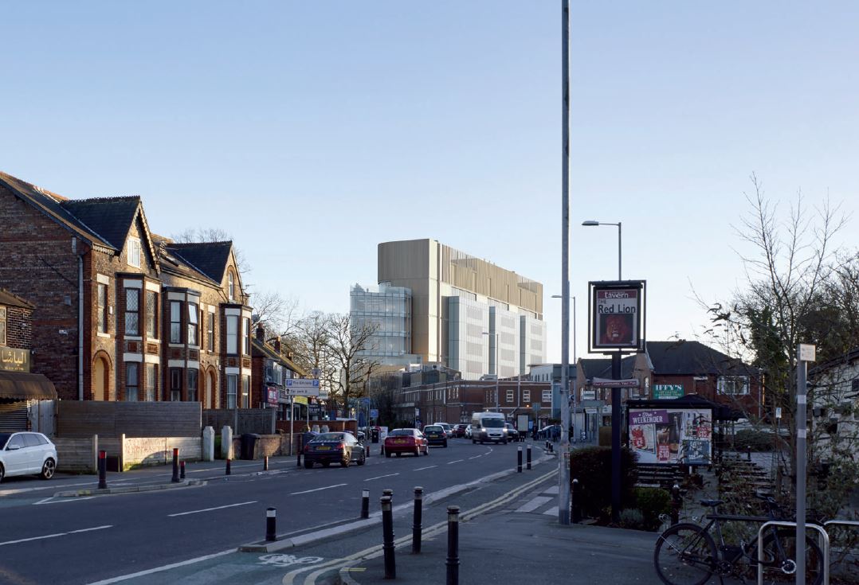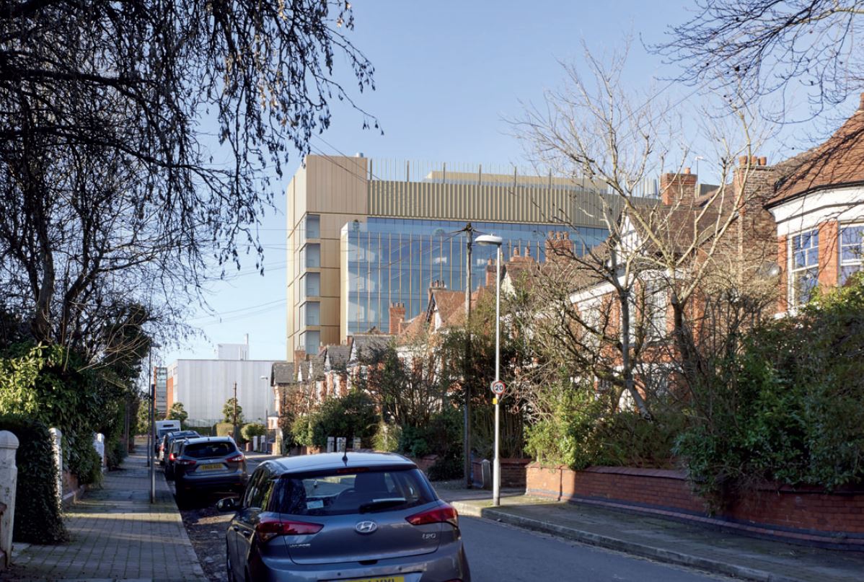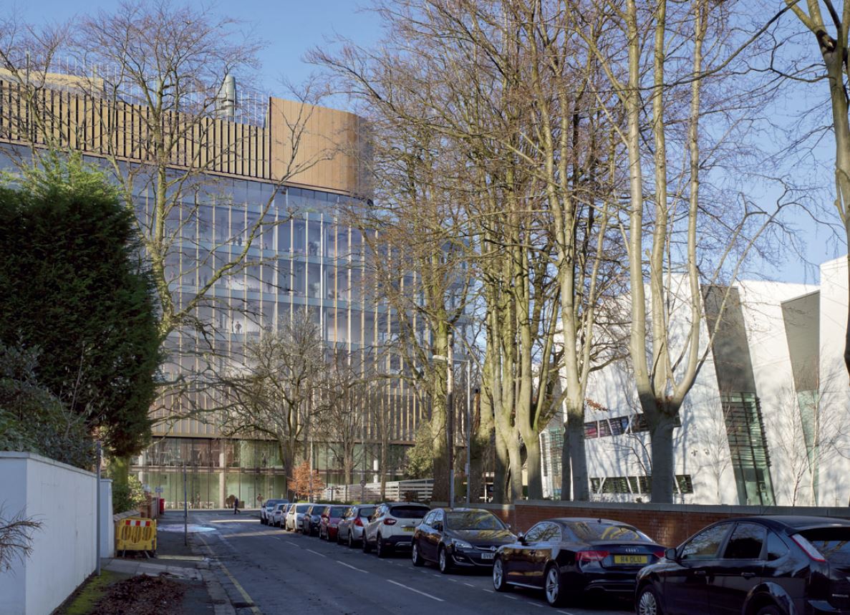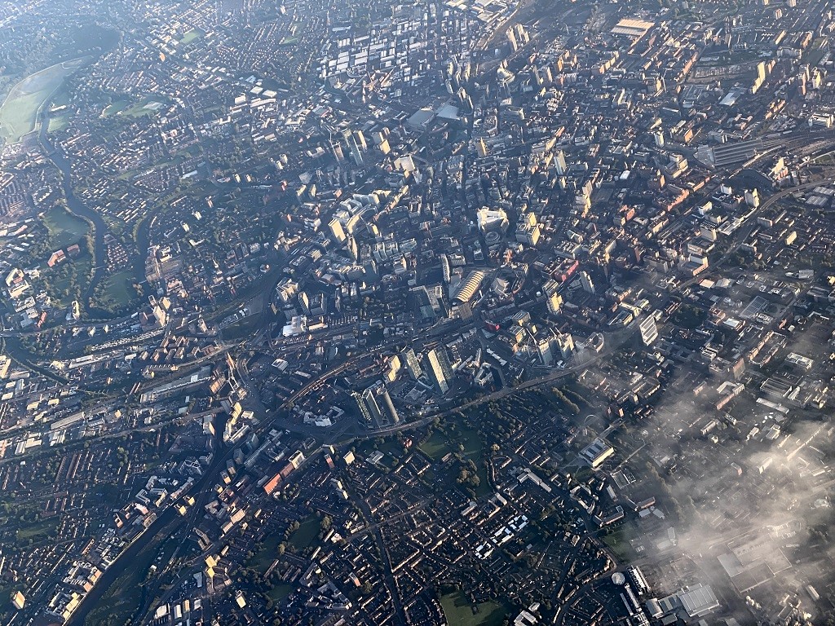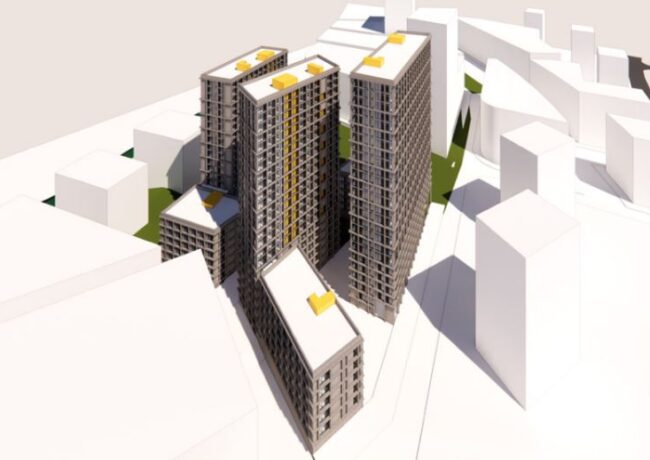GALLERY | Plans in for The Christie’s Paterson replacement
The redevelopment of the fire-damaged Paterson Building at The Christie on Wilmslow Road has moved forward, with a planning application now in for a 10-storey, 270,000 sq ft cancer research centre.
The Christie, working with partners The University of Manchester and Cancer Research UK, is aiming to open “one of the world’s top centres for cancer research” by 2025 at its campus in Withington.
The mixed 10 and seven-storey building, designed by BDP, is set to include more than 113,300 sq ft of laboratory and research space over four floors, along with 92,000 sq ft of consultant workspace. There will be a 28,000 sq ft reception, café, facilities management, and research space on the ground floor, along with public realm fronting the building.
A planning application for the building has now been submitted, marking an important step in the redevelopment of the site.
Supported by planner Turley, The Christie has been through an extensive consultation process on the plans, although some local residents have maintained their opposition to the proposals.
Last month, the “Rethink the Paterson” campaign, made up of residents and supported by Didsbury West Cllr Greg Stanton put forward a letter this week arguing against the redevelopment of the site, which said the proposed building would be “inappropriate for a residential area”.
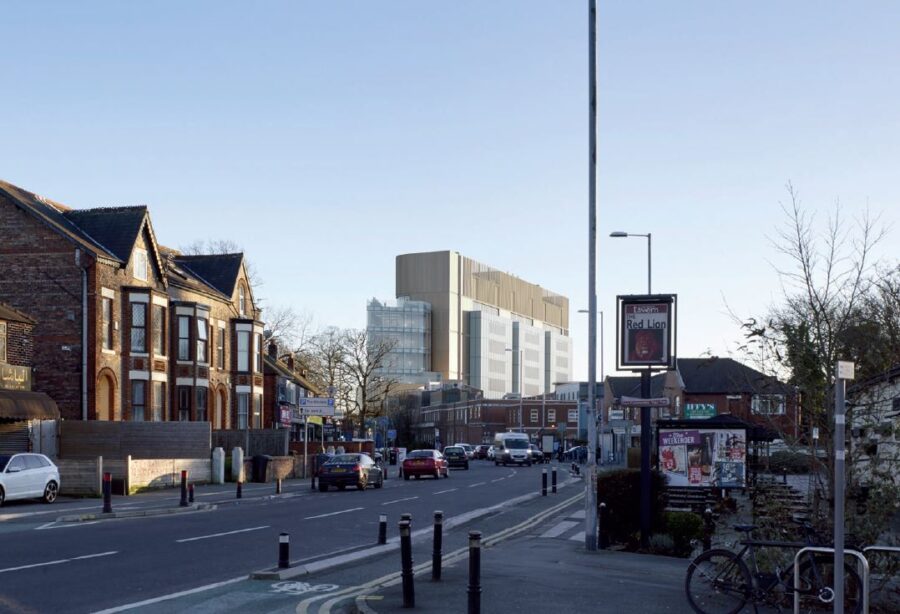
However, The Christie responded saying the size of the building was “essential if the vision for Manchester to become a global powerhouse of cancer research and treatment is to be achieved, ensuring patients have access to the very latest treatments.
“Some of the floors will be stepped back from Wilmslow Road to minimise the impact, and our award-winning Green Travel Plan will continue to encourage staff to travel to work using alternatives to private cars,” added The Christie.
The existing building was ravaged by a fire in April 2017 which left it unusable, and following the incident many of the its staff were relocated to Alderley Park. The Christie had explored repairing the building but concluded either keeping it in its current state or refurbishing it would not be feasible.
According to Turley, locating the project on an alternative site away from the Withington campus would be “impractical and impossible for both operational and financial reasons”.
“It would disconnect scientists and clinicians from patients and therefore fail to meet a fundamental requirement for connectivity. It would also involve substantial land acquisition costs – rendering the project unviable – and a repeat of some of the operational issues presently experienced with research activity being based at Alderley Park”, said the planner.
Interserve has been chosen as The Christie’s partner for the project through the ProCure22+ framework, and is working alongside subcontractor PP O’Connor on the demolition of the existing fire-damaged building.
The contractor is also providing initial design and technical work which The Christie said would “inform the redevelopment of the building”.
Manchester City Council’s planning committee has not yet set a date to discuss the proposals. Faithful+Gould is the cost advisor, as a sub-consultant to project manager Mace.
Click any image to launch gallery


