GALLERY | First look inside Manchester’s ‘Jenga’ hotel
Interior design studio NoChintz has been appointed to design the fit-out of Capital & Centric’s 14-storey Leonardo-branded hotel in the Piccadilly East district.
The 275-bedroom hotel is being built on the corner of Great Ancoats Street and Adair Street, close to Islington Wharf on the edge of Manchester city centre. This week, Manchester-based NoChintz released the first images of what the hotel will look like inside, once complete.
Click any image below to enlarge gallery
The site is part of the city council’s Portugal Street East regeneration zone and Capital & Centric won planning permission for the 110,000 sq ft scheme in September 2019.
Then, in April this year, it secured £24m in funding to help deliver the project, led by main contractor Bowmer & Kirkland.
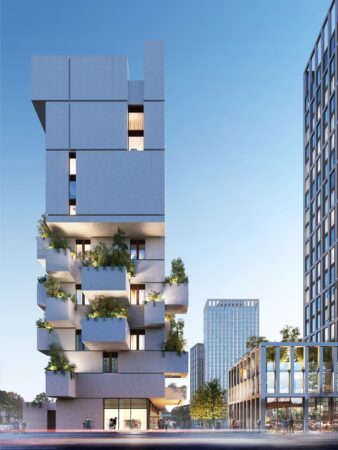
The exterior of the hotel c.Our Studio
Once completed, the four-star hotel will be acquired and occupied by hotel operator Fattal Group under its Leonardo Hotels brand. A sale price of £35.5m has already been agreed, according to Capital & Centric, and the hotel is due to open in 2022.
NoChintz’s visuals “take cues” from the architectural design of the Jenga-style exterior of the building designed by architect Stephenson Studio, the company said.
Lucy Goddard, creative director at NoChintz, said: “It was an obvious choice for us to continue the narrative of the exterior, conceptualising a holistic design story that celebrates differences and finds balance through contrasts.
“Themes of positive and negative, relief and recess, and solid and void, reference textile punch cards, artists Josef and Anni Albers, and [the game] Jenga.
“The interior scheme also weaves a wellness centric approach through every detail, contrasting tones and textures with raw base layers and soft, organic overlays.”
“Our goal is to create a memorable customer journey with strong touchpoints and sensory considerations at every step. It is designing with purpose,” she added.
As well as the bedrooms, the hotel will feature a ground floor restaurant, café-bar and external terrace connecting to a public square. There will also be a gym and adjoining wellness studio, where guests can sit and relax.


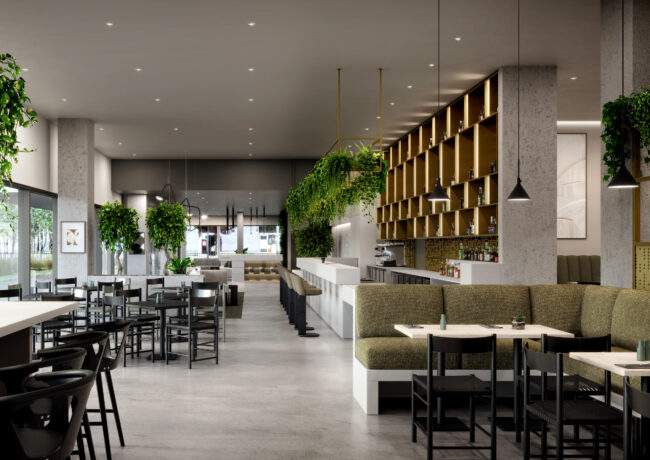
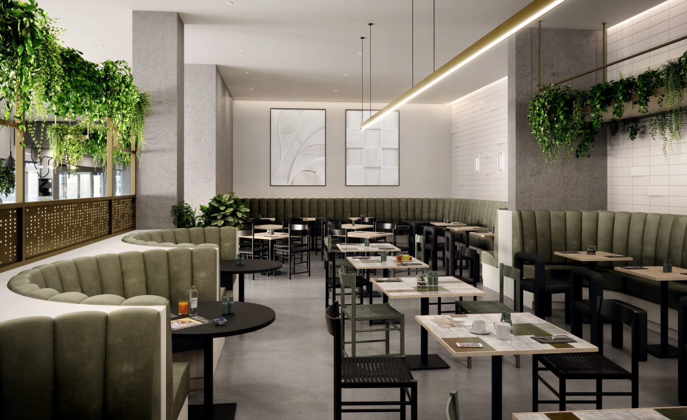
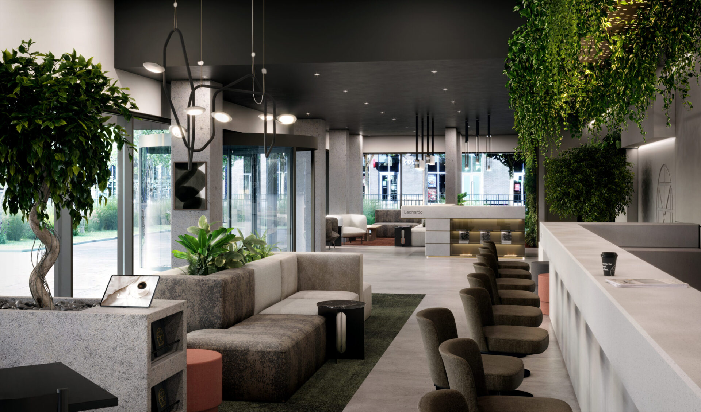
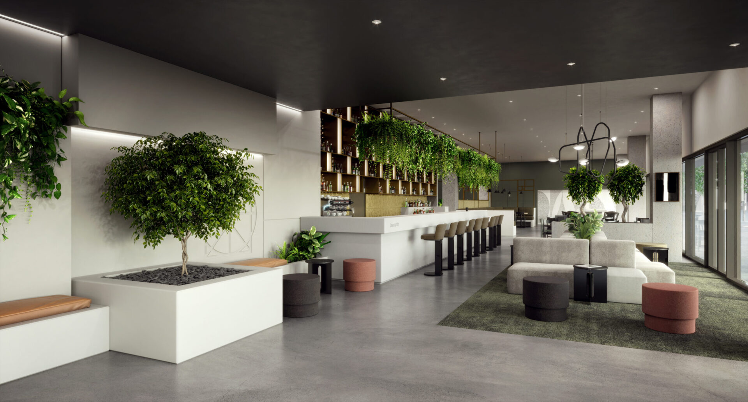
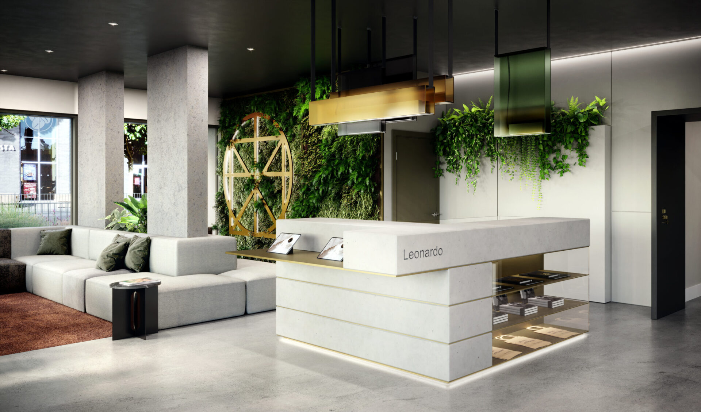
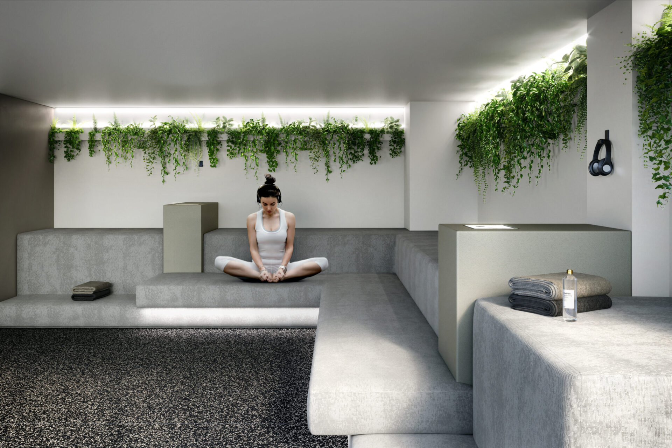
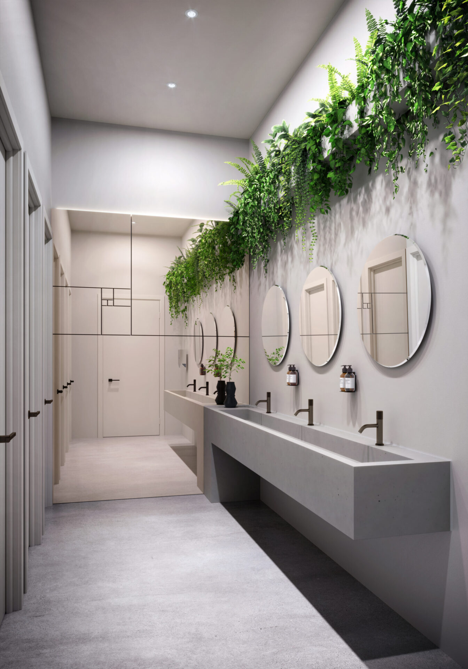
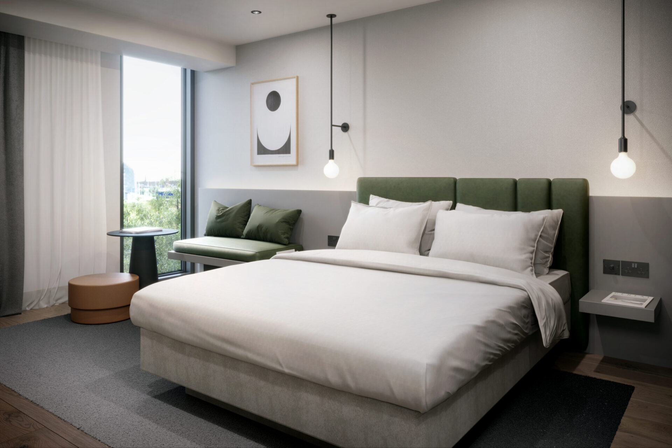
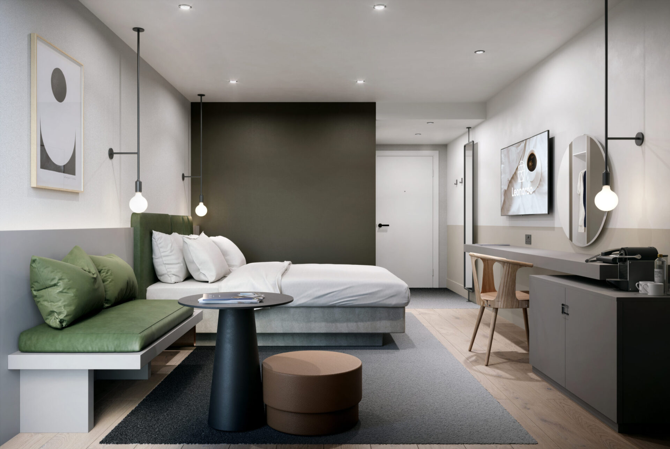
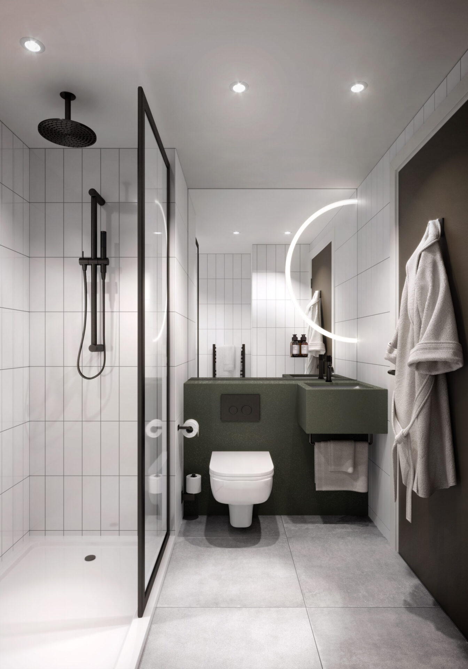
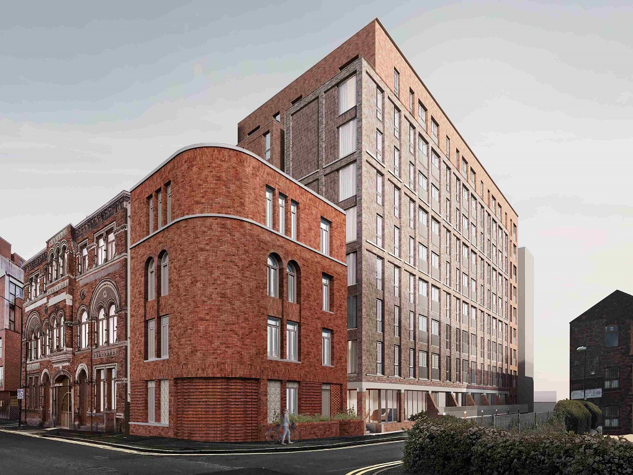
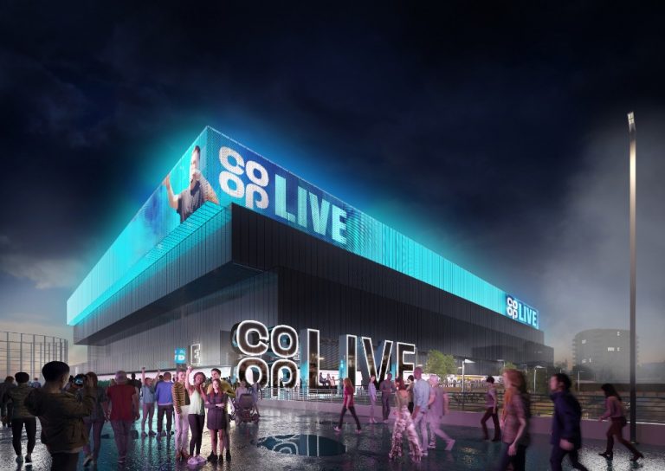
I’m really liking this, like the building design, nice to see something that looks different in the city centre. Also love those internal renders, minimal, nice clean lines, and no fussiness….good job.
By Manc Man
This is probably my favourite project in Manchester – I hope it looks as good as the images, so cool.
By Emma Crompton
I am looking forward to seeing this. It will make for some iconic snaps and would look at home in the South of France.
By Robert Fuller
There are so many good hotels in Manchester now, from the gracefully classical to the chic boutique, that it will take something very different to stand out. This may very well be it.
By Nve