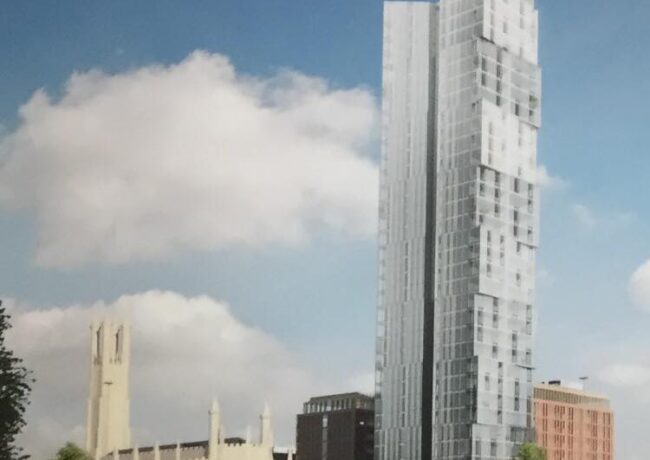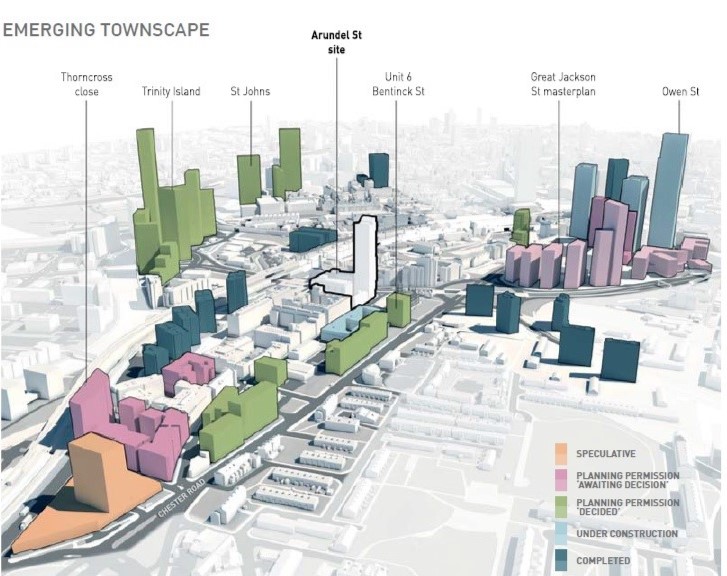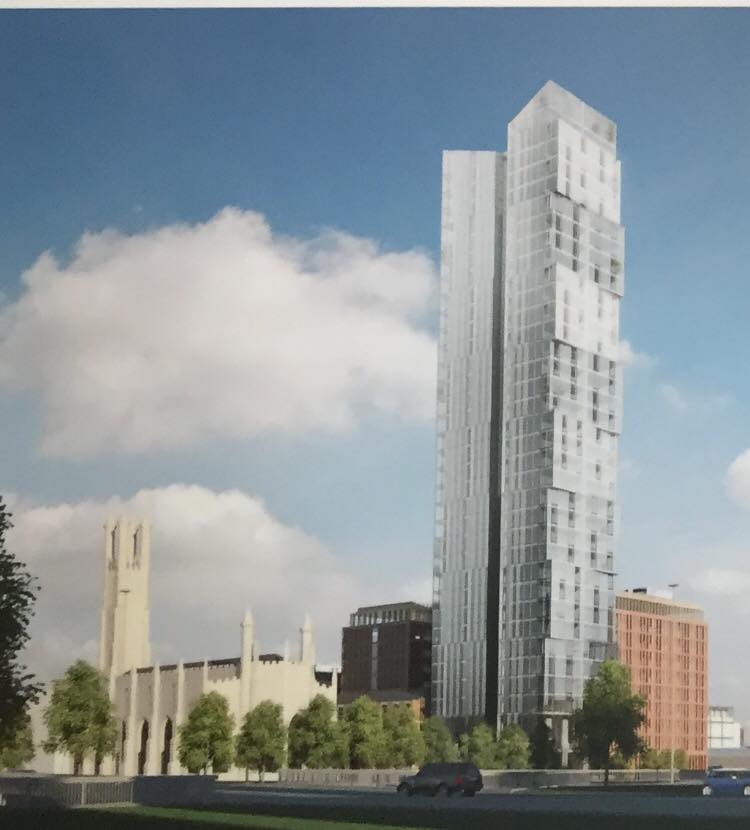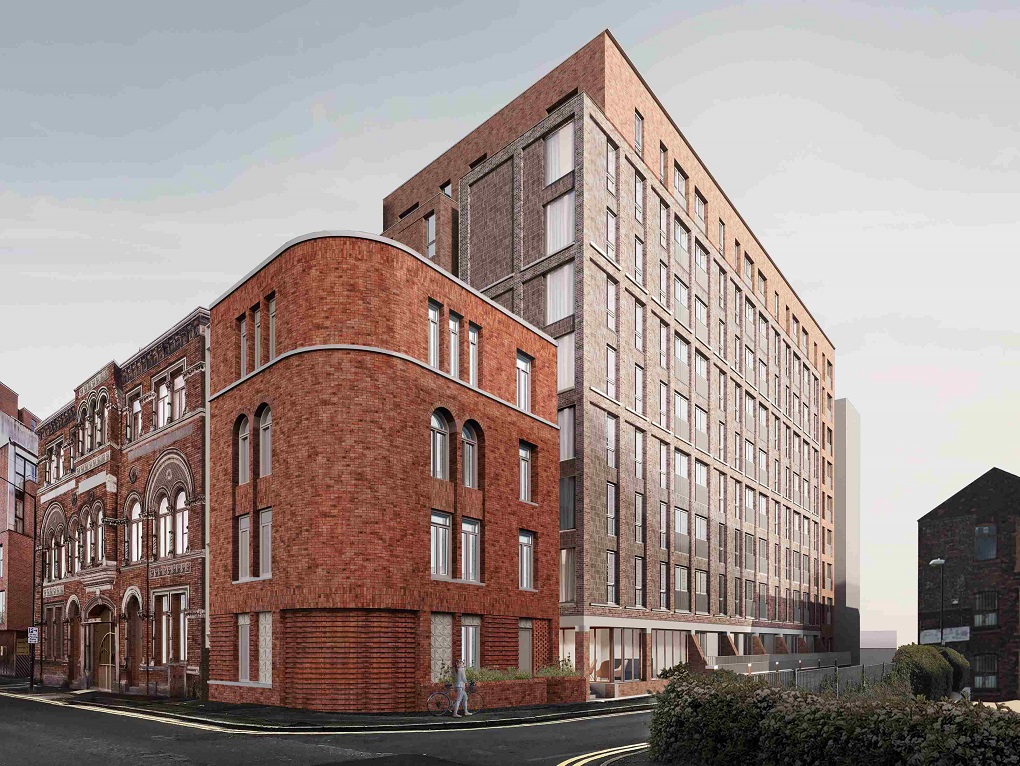Flintoff developer proposes 36-storey tower
A public exhibition has been held displaying plans for a 386-apartment scheme in Manchester’s Castlefield, in a project proposed by Logik Developments and designed by SimpsonHaugh.
Indicative plans for the scheme show a U-shaped block with roof gardens and a tower reaching 36 storeys next to the former St George’s church, along with a smaller building fronting Worsley Street, described in consultation documents as the DOT building, after the name of the motorcycle warehouse on the site, which will be refurbished. The site is bounded by Worsley Street, Arundel Street facing the Moho building, Ellesmere Street and the A57 Inner Ring Road.
The scheme would comprise 276 two-bedroom apartments, 108 one-bedroom apartments and two three-bedroom apartments.
A planning application is expected to be lodged this month. Deloitte is the planning consultant for the scheme. Bodies consulted at the pre-application stage include Historic England, Places Matter! Design Review Panel and Manchester City Council.
The managing director of Logik is Neil Spencer, with the other directors as listed with Companies House being ex-England and Lancashire cricket star Andrew Flintoff, and Tony Bhatti.
Spencer said: “Manchester is undoubtedly one of the most exciting destinations in the UK with the Castlefield area in particular on an exciting regeneration journey which we are proud to be a part of.
“Our aim is to contribute towards the supply of good quality, well managed new homes, which are needed to support sustainable growth in the city. We are working with some of the best in the business to deliver the Arundel Street development and look forward to updating further as the scheme progresses.”
Logik described the scheme as the first of several it has planned for Manchester, and said it has plans for other schemes in the wider region.
Arundel Street sits at the eastern end of the grid of streets that was very much considered Urban Splash territory in the developer’s early years, with the likes of Albert Mill, Britannia Mill and the new-build Timber Wharf all in the area, much of them conversions of former mill or factory buildings or following an industrial aesthetic. Box Works was a conversion of a 1920s art deco warehouse.
Led by Splash and Dandara, which built five blocks on St George’s Island, residential development mushroomed in the area over the first half of the 2000s, although nothing approached the height of this latest proposal. At its tallest, St George’s Island is just 15 storeys and starts from a lower level topographically.
The whole area from Deansgate station along Chester Road, skirting Castlefield Conservation Area, is undergoing a full-on development boom, with DeTrafford Estates, Renaker, Glenbrook all active.
DeTrafford is behind the Roof Gardens and Sky Gardens schemes that are immediate neighbours to Arundel Street, and has now gone for planning permission with an 11-storey block on Chester Road called Manchester Gardens, in addition to a cluster of towers around Great Jackson Street close to Renaker’s Owen Street towers project, under construction.
Click any image to launch gallery
- 3D image of Arundel Street scheme
- Castlefield area with consented tower schemes








Kind of dumps on and cashes out on the great mid-rise vibe deTrafford have been expertly building.
It’s an alright looking tower but it in true Manchester fashion it’s in a stupid place, it’s location only being dictated by how much money one particular developers wants. The U block is very large, large enough to make a lot of money but nobody will notice that slip through planning because of the focus on the tower.
It would look great on the designated tall, currently completely vacant area of great Jackson street.
By -
Howard Bernstein’s 20-yr insistence on not having a proper tall buildings policy = Manchester city centre increasingly looking like dog’s dinner
By MancLad
At this rate Manchester will end up looking like a major city instead of the small provincial town we want.
By Wy
And so Manchester paces even further ahead of its Northern counterparts! Actually, pacing ahead of everywhere outside of London!
By Soya
Daft place,but could be one of many.
By Elephant
What Manchester wants, Manchester gets. Liverpool picks up the crumbs.
By Liver fella
Looks to be far too dominant, sited next door to St Georges. Looking at the overall plan of consented towers, there is a kind of rhythm to their positioning but this proposal breaks that rhythm, with the tower standing out like a sore thumb. No doubt it will have loads of big neighbours before too long, though.
By Ian Jones
When will MCC realise that there are no supporting facilities for all these apartments. Where are the schools, dentists, doctors etc. We can’t all be healthy single professionals who eat out every day. And typical of MCC there is no affordable element or Section 106 provision. Oh but I forgot – these developments don’t make money otherwise!
By possible site
I think it’s a great scheme, he’s a good bloke Freddie, best of luck 1
By Tom
Bonkers location for a tower. City Council stalled development there for years due to it needing to be holistic / planned. How does this fit in with a coherent plan? Great if it does, but looks like a total outlier otherwise.
By Mr T
Madness location, there are already lots of apartment blocks in the area and this would cause mayhem and look awful in this situation. Please think again.
By mike
Why Simpson again? for goodness’ sake, is there no other architects? WE DON’T WANT dull architecture in Manchester, enough is enough!
By Mike