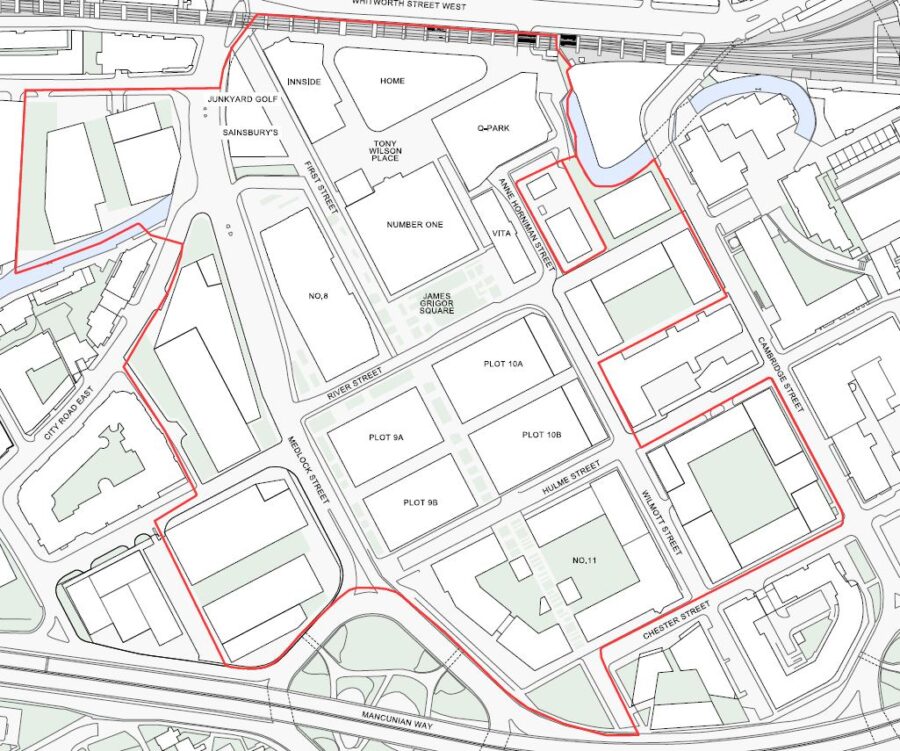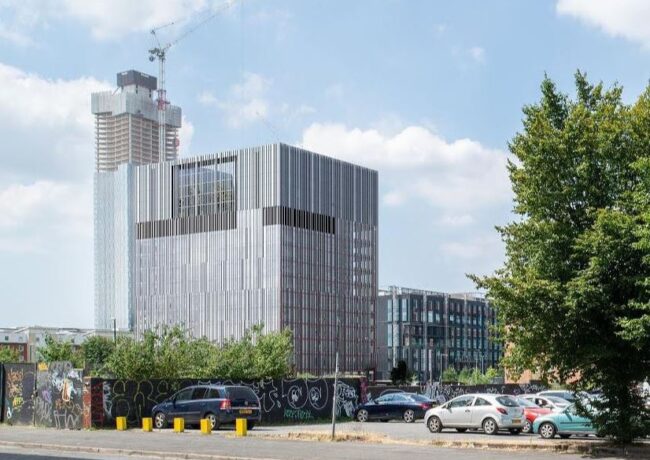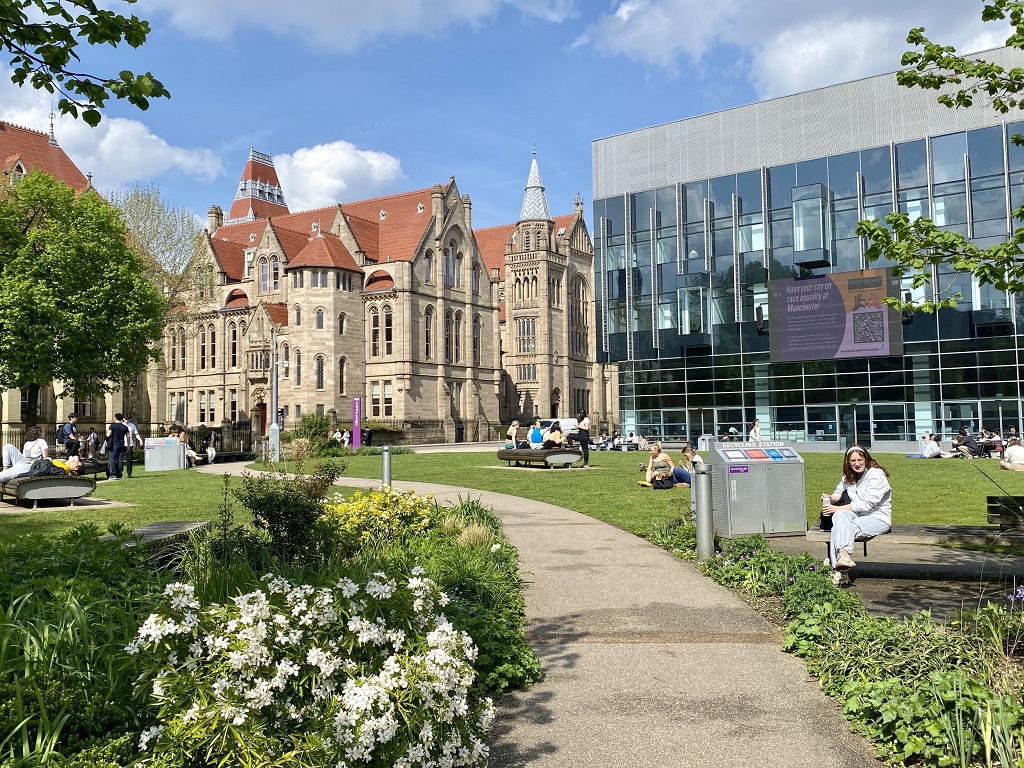First Street’s £350m expansion set for sign-off
Manchester City Council is set to endorse a refreshed framework for First Street, which could host an additional 750,000 sq ft of offices along with a public space the size of Albert Square.
The first areas to be developed will be situated on a 2.3-acre plot bought by a Richardson-Ask joint venture from Patrizia earlier this year. The site is currently hoarded off and used as a site office for No8 First Street, which is due to complete imminently and will be home to WSP, Odeon, and Gazprom.
Ask, Richardson, and Patrizia has confirmed plans to build between 750,000 sq ft and 1m sq ft of offices at the site, which already hosts the hotel, two offices, a 279-room Vita Student scheme, a 700-space Q-Park, and the HOME arts venue.
A planning application has a gone in ahead of the council’s sign-off for the masterplan; this is for a 17-storey office and hotel on Plot 9A, designed by architect 5plus. This features around 160,000 sq ft of offices on the lower 11 floors, and a 205-bedroom hotel on the top six levels.
The overall area covered by the Deloitte-authored framework is bordered by Cambridge Street, Chester Street, the Mancunian Way, Whitworth Street West, and City Road East. It also incorporates areas off Medlock Street including the existing Premier Inn.

The framework area is outlined in red
A masterplan first went before Manchester City Council’s executive earlier this year and is now set to be endorsed following a consultation.
Responding to the consultation, local councillors suggested the framework should stipulate building heights by location, rather than stating a mix over the whole area; this includes medium-rise high-density residential at First Street South, which the council said would be “more in keeping” with building heights towards Cambridge and Willmott streets.
For these residential developments, the feedback also states gated car parking should not be included at ground level, which the council said was “a highly inappropriate design for the city centre”.
Councillors also said there is an opportunity to consider a public park on part of the plots – an example of the plot bordered by Hulme Street, Willmott Street, Chester Street, and Cambridge Street is given, with the potential to house a park similar to Parsonage Gardens.
The masterplan already includes a 22,600 sq ft public square, to be named James Grigor Square, which will be similar in size to the public realm fronting Manchester town hall. This sits to the rear of Number One and fronts River Street, opposite Plot 10a.
While welcoming the feedback from councillors, the council said there would not be updates to the area around First Street South, as this has an existing residential consent.
The framework is set to be signed off by Manchester’s executive on 14 November; the executive will also look to approve the allocation of Section 106 funds towards bringing arches 74 and 75 on Whitworth Street into community use.




