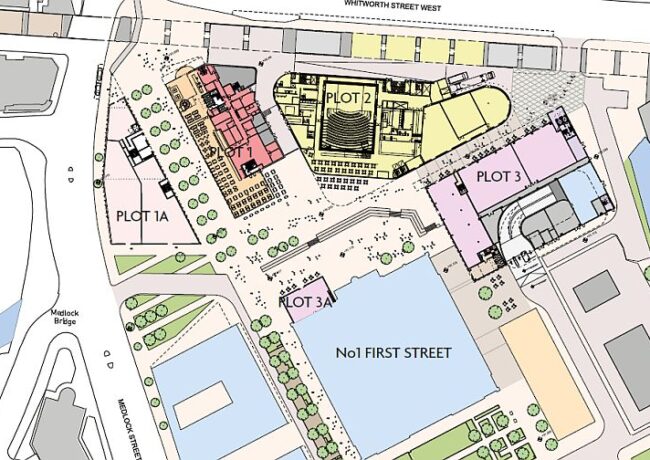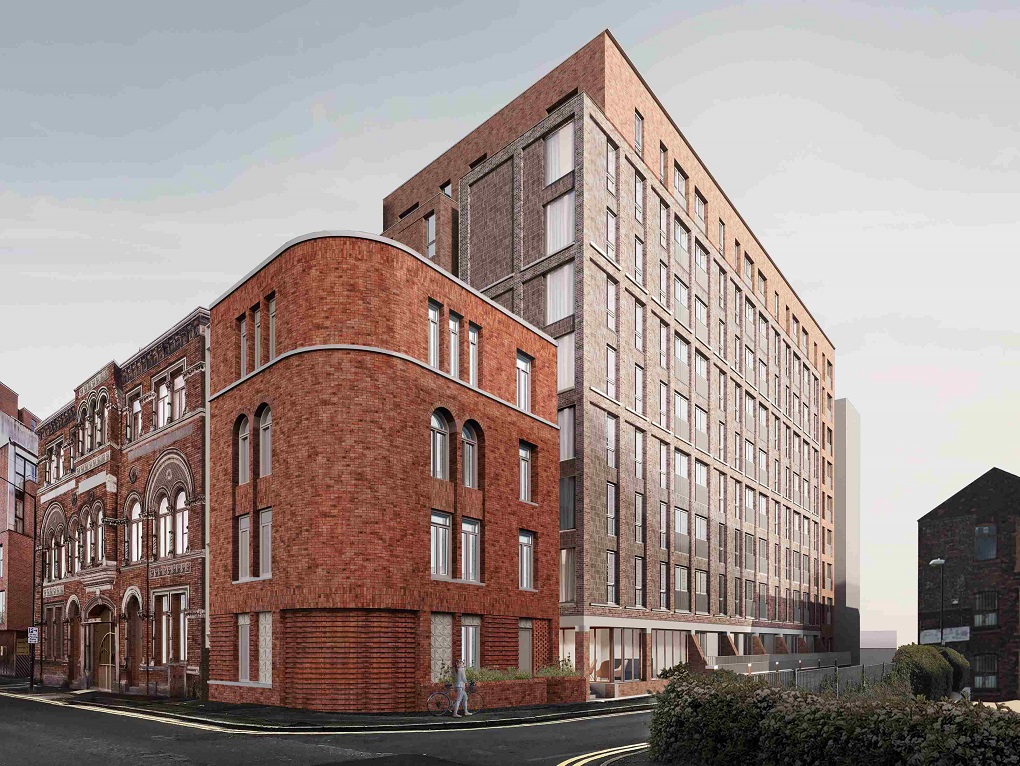First Street North plans on show
Spanish hotel group Meliá Hotels International is close to agreeing a deal with Ask Developments for the 208-bed hotel at First Street in central Manchester, it emerged as a public exhibition into the plans opened.
The planning application for the hotel, Cornerhouse and Library Theatre and retail and leisure buildings is due to be submitted on Monday 23 January.
The display showing massing drawings of the scheme but no detailed artist's impressions opened on Wednesday in the reception of 1 First Street and runs until 5pm on Friday 13 January.
There will be drop-in sessions for local businesses and residents between 10am and 2pm and again between 5pm and 7pm where questions can be put to representatives of the project team before the plans are submitted.
The plans on show are for the area known as First Street North and do not address the rest of the site where offices are planned for later phases.
Two applications will be submitted later this month, the first by Ask Developments for:
- Plot 1 next to rail bridge and Whitworth Street West – Hotel, 208 rooms
- Plot 1a next to Medlock Street – Small scale retail facilities and food and beverages
- Plot 3 on existing surface car park – Multi-storey car park, 700 spaces, hotel 110 rooms, and small scale retail facilities and food and beverages
- Plot 3a extension at front of 1 First Street – small scale retail facilities and food and beverages uses
- New public areas of the highest quality
The second application is by Manchester City Council for:
- Plot 2 next to rail bridge and Whitworth Street West opposite 1 First Street – Cultural building for Cornerhouse and Library Theatre Company
- Public Realm
There has also been a website launched that carries the same information as the exhibition in 1 First Street.
Pending approval, expected by the end of March, the construction work will begin in autumn 2012 and completion is due in summer 2014.
The design team for the cultural building includes architects Mecanoo alongside engineers, Buro Happold, and quantity surveyor and design manager AECOM.
All parties declined to comment.





Three days. How generous. Just like the St Peter’s Square one. Pity the residents in the flats opposite who are on holiday but wanted to comment before planning goes in. Shameful considering it’s the council.
By Dog
does turn it back on the River, car park looks overly large and dwarfs Hotspur House an artist based building that has not been linked to the Corner House to create a cultural asset. doesnt connect through to Gloucester Street and the wider area.
By Alan