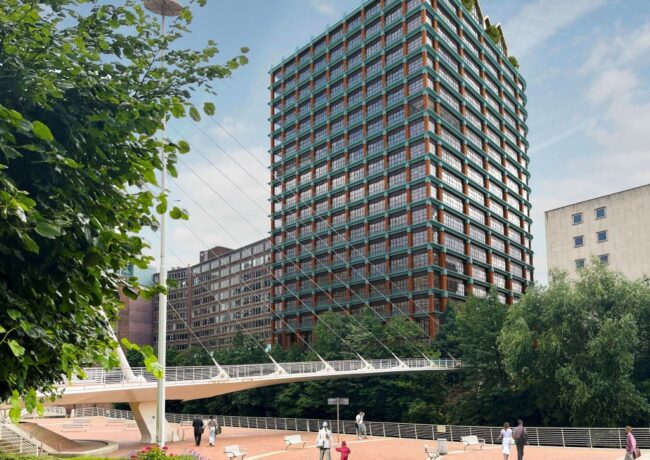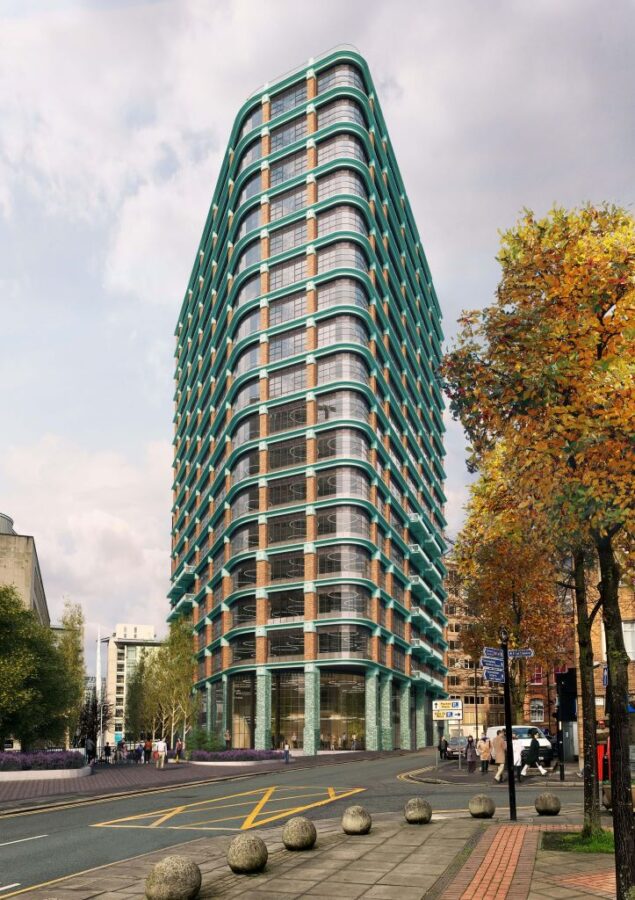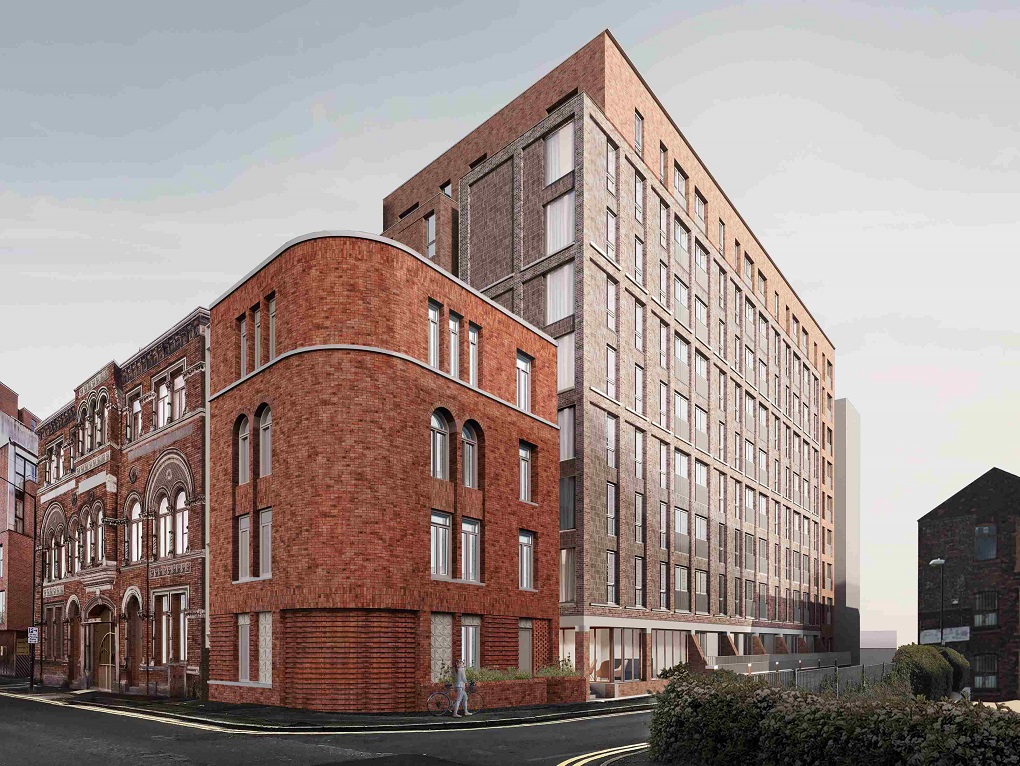First look at Bruntwood’s Alberton House replacement
Coming in at 18 storeys, The Alberton in Manchester would be part of Bruntwood Works’ Pioneer programme.
Place North West previously unveiled the developer’s intent to demolish the 100,000 sq ft Alberton House off St Mary’s Parsonage to make way for the office. Alberton House dates back to the 1970s and is largely vacant. It was designed by Leach Rhodes Walker.
The Alberton was designed by EPR Architects. Bruntwood plans to create a rooftop pavilion on the building’s 17th and 18th floors to hold a wellness centre offering 360-degree views of the city. There would also be a riverside food hall, open to the public.
In accordance with Bruntwood signing the World Green Building Council Net Zero Carbon Buildings Commitment in 2018, The Alberton would operate at net-zero carbon. Bruntwood said it would be targeting BREEAM New Construction 2018 Excellent Rating and NABERS UK Design for Performance Agreement 5.5 star for The Alberton.
To enable those sustainability ratings, The Alberton would have glazing detailing to reduce solar gain and ambient loop heating and cooling.
The basement would have cycle storage with lockers, shower rooms and vanity areas to enable those working in the building to engage in active commuting.
Going up to the ground floor, visitors will see a double-height foyer and grand staircase, which will lead them to a mezzanine workspace. Those with memberships to other Bruntwood Works’ spaces or partaking in the company’s pay-as-you-go programme would be able to work there.
The Alberton would offer a variety of workspaces and offices geared to accommodate freelancers to corporates.
As part of Bruntwood Works’ Pioneer programme, The Alberton development would be focused on sustainability, amenity, biophilia, wellbeing, art and technology. It would join the ranks of ![]() 111 Piccadilly,
111 Piccadilly, ![]() Bloc and
Bloc and ![]() Blackfrairs House to become what Bruntwood Works describes as “the workspaces of tomorrow”.
Blackfrairs House to become what Bruntwood Works describes as “the workspaces of tomorrow”.
“Our Pioneer programme has always been about realising our vision for the future of the workspace, and we’re proud to have created some of the best workspaces in the country through it,” said Bruntwood Works chief executive Ciara Keeling.
“With The Alberton, we are aiming to bring a truly world-class asset to Manchester as the city continues to compete on a global stage for inward investment.”
The redevelopment of Alberton House sits within Manchester City Council’s St Mary’s Parsonage Strategic Regeneration Framework. The framework includes the redevelopment of the Kendal Milne building, home to House of Fraser, and Bruntwood Works’ Blackfriars House.
The public is invited to share its feedback on The Alberton plans through to 23 January 2022. The consultation website is thealberton.co.uk. Bruntwood hopes to submit an application for planning approval in spring next year.
The development team for The Alberton includes Planit-IE as landscape designer, Deloitte as planning consultant and Stephen Lerant as heritage consultant.
Bruntwood Works owns and manages more than 5m sq ft of workspace in the UK, with locations in Cheshire, Liverpool, Manchester, Leeds and Birmingham. Other members of its Pioneer programme include Bloc, 111 Piccadilly, and Blackfriars House.






Nice, wasn’t expecting that.
By Anonymous
Looks a bit PO-MO, not sure I like the façade. Volumetrically a good size for the site though.
By Bradford
Absolutely stunning design. Great use of materials and hint to po-mo on the river side and streamline on St Mary’s Parsonage. What’s not to love.
By Andrew
Nice. I would rather have seen the trees gone though. I love trees, but having them block the view to MCR’s only natural focus point – the waterfront seems a little counter intuitive. Trees are great in a city centre, but they need thought in their placing rather than just growing where no one had done maintenence for 50 years
By Jo
erm… not sure what that is… weird structure on the roof… bit of a mess really.
By manc
Keep what’s there now, the area will lose it’s character etc
By Floyd
Operating at net zero carbon is all well and good – does that account for the massive embodied carbon cost involved in demolishing a building of perfect structural soundness and replacing it with a new one?
By Greenzo
I got to say this ticks my boxes.I particularly like the 17/18 floor pavilion idea,
By Robert Fuller
Fantastic!
By jrb
Absolutely fantastic!!
By The Squirrel's Nuts
I would prefer it if they changed the green coloured ledges to match the terracotta colour instead. Like the windows though.
By MrP
Keep what’s there now Floyd? Really? Visit the site, the existing Alberton house has no character. This is much better.
By Boyd
As someone who worked in the current building for several years – can’t say I’m sad to see Alberton House go….it may not look too bad from the outside, but inside its grim.
By Manc Man
This is great. Now MCC sort out Motor square. What a dump MCC are as hopeless at squares, as they are at parks.
By Elephant