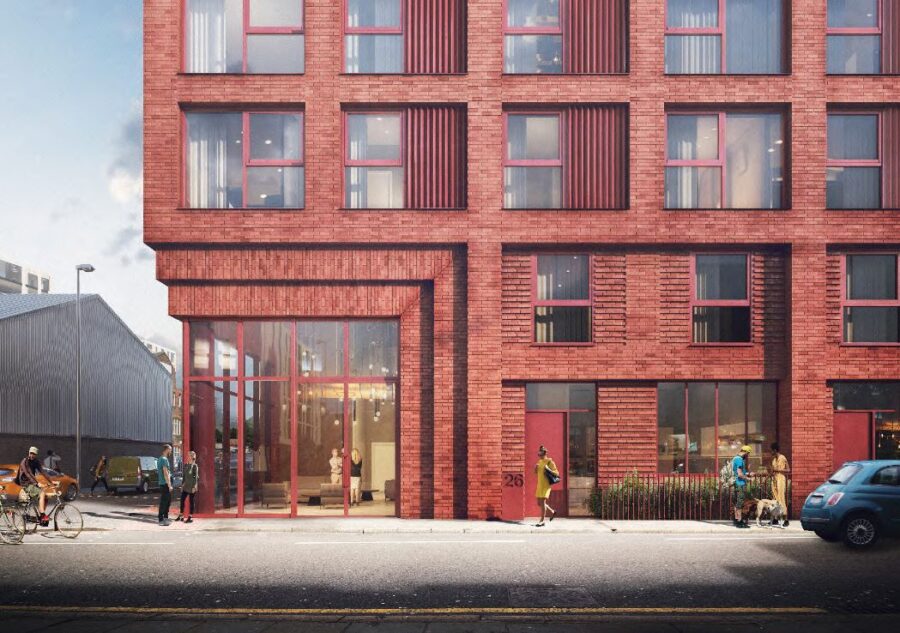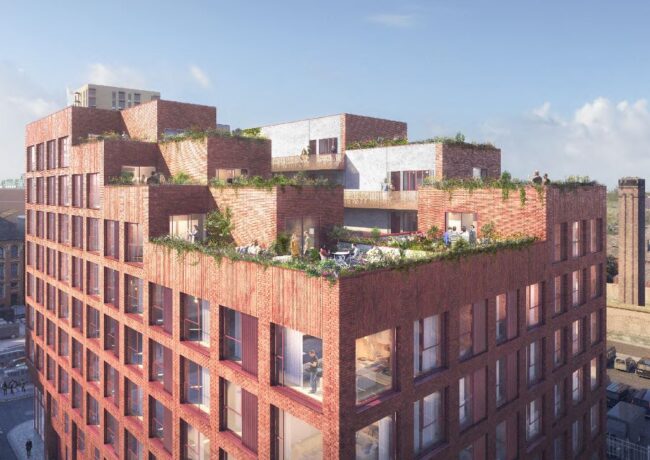FEC submits plans for New Cross apartments
After holding a public consultation this summer, the developer has submitted plans for an 80-home scheme at Manchester’s Addington Street, designed by architect Hawkins\Brown.
FEC is proposing to build a red brick-clad mixed six-and-nine storey block on a site within New Cross, bordered by Cross Keys Street, Marshall Street, Chadderton Street, and Addington Street; this is currently used as a surface car park.
The homes are primarily apartments but there will also be townhouses at ground floor level facing Addington Street. The apartment block tops out at nine storeys and gradually steps down to six at its lowest point, and features roof gardens and terraces on the upper floors.
Apartments will be aimed at owner-occupiers rather than the private-rented market.
The development is designed around a shared central, landscaped courtyard which will provide amenity space for tenants, with seating and planting as well as cycle storage for each home.
FEC is the development partner for the wider £1bn Northern Gateway; New Cross forms part of this masterplan but has its own strategic regeneration framework, which will not be changed as the Northern Gateway plans progress.
The professional team also includes planner Avison Young; structural consultant Civic Engineers; landscape architect Exterior Architecture; cost consultant Turner & Townsend; GIA; Cundall; and Omega Fire.






Great looking scheme. Some people are just never happy. Acelius, what would you have done here? We’re all intrigued to hear your no-doubt educated and experienced input.
By Anonymous
@Arelius Are we looking at the same scheme?! Some really nice articulation to the roofscape, interesting brick detailing on the facade and to the entrance. Looks fantastic, really interesting addition to the area
By Bradford
Banal and bland!? Really? What would propose that’s an improvement to this design for an area like this?
By Steve
I’m genuinely starting to think people are unaware rectangles are an efficient geometry for buildings…
By daveboi