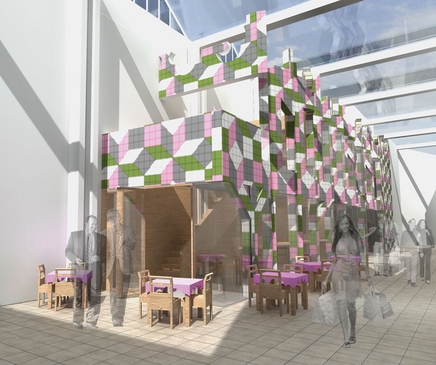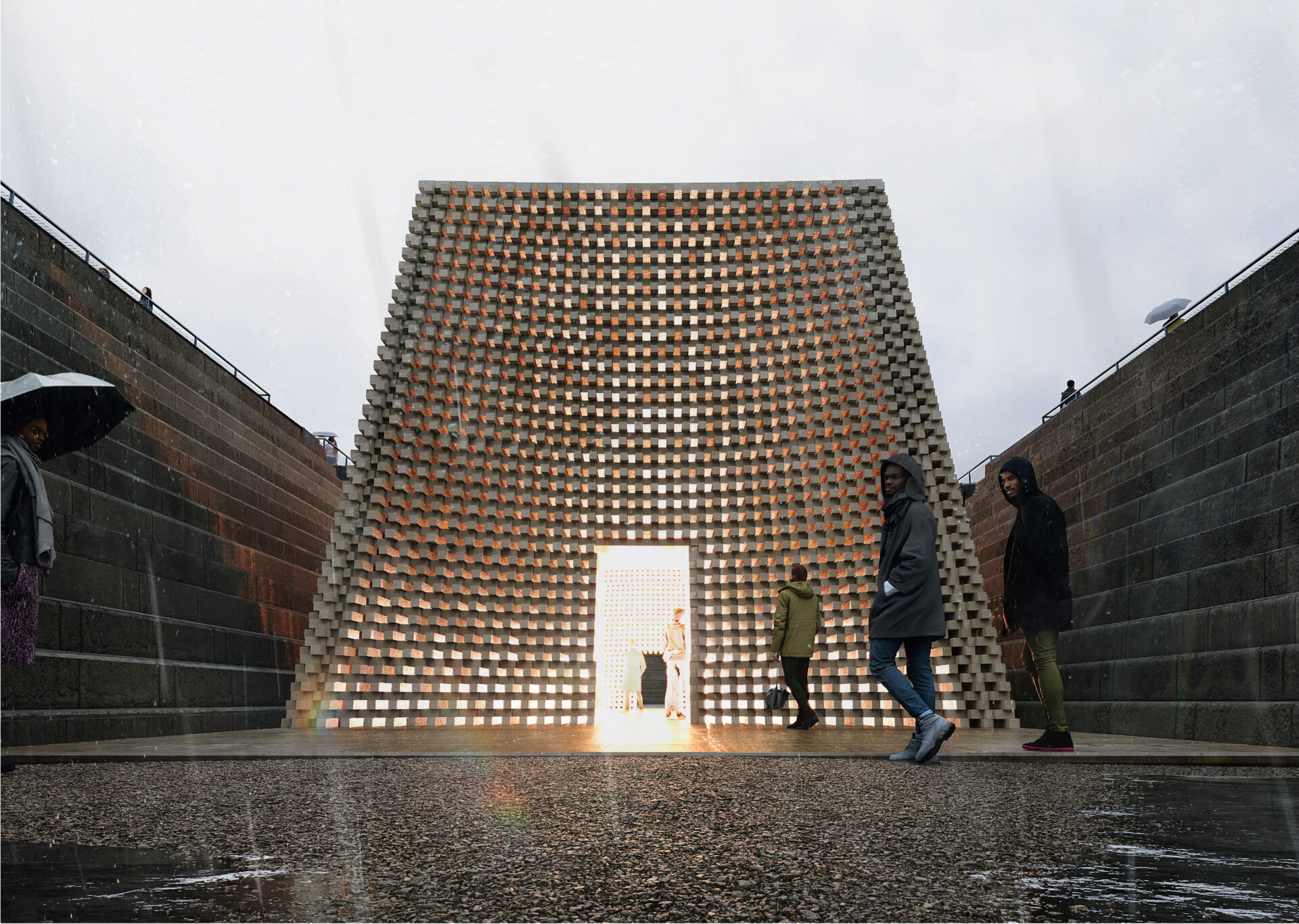Fat unveils pavilion design for Liverpool Church Yard arcade
Architect Fat has released the first images of its pavilion design for Grosvenor's Liverpool One retail scheme.
The pavilion – a building within a building – will sit inside the Church Yard arcade currently being created between Church Street and Peter's Lane.
Fat's building will hold two retail kiosks and a two-storey coffee shop with a terrace.
Church Yard will occupy 22-36 Church Street, a 66,056 sq ft building let to Arcadia's Topshop and Top Man. Bought from HSBC Pension Fund for £40m in a protracted deal that only completed at the start of 2007, it was the most expensive acquisition by Grosvenor in its massive land assembly programme for the £950m Liverpool One.
The attractively fronted building was originally a Woolworths store in the 1920s.
The Fat pavilion was designed by Charles Holland, co-founder of Fat, a name which stands for Fashion Architecture Taste. He said: "The tender package is being put together at the moment and we plan to be on site in January for a three-month build."
Fat beat off competition from Marks Barfield Architects, Page/Park and Hawkins/Brown to win the commission.
The 1m sq ft-plus retail element of Liverpool One is due to open in spring 2008.




