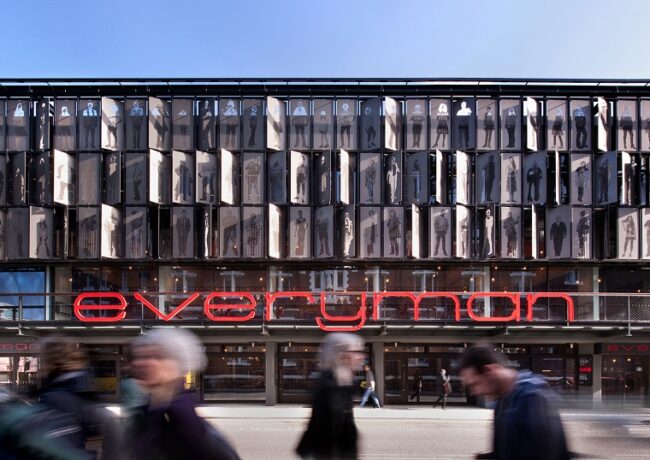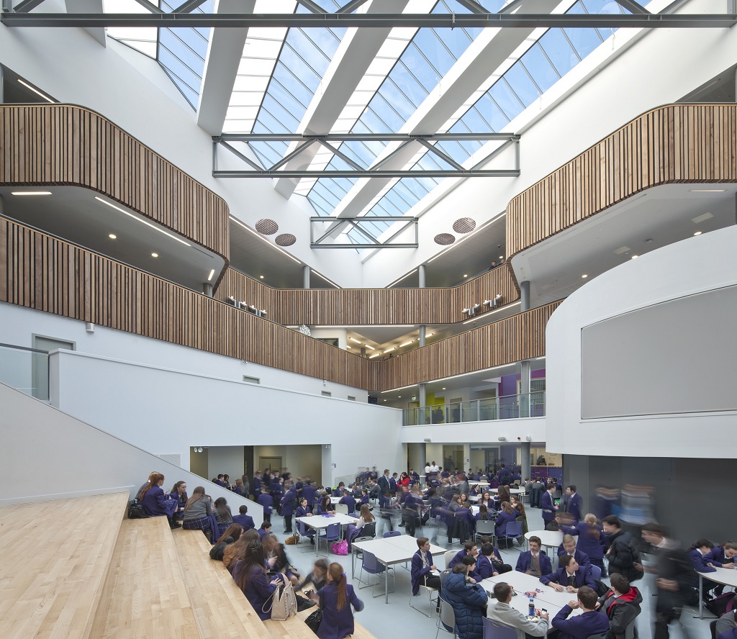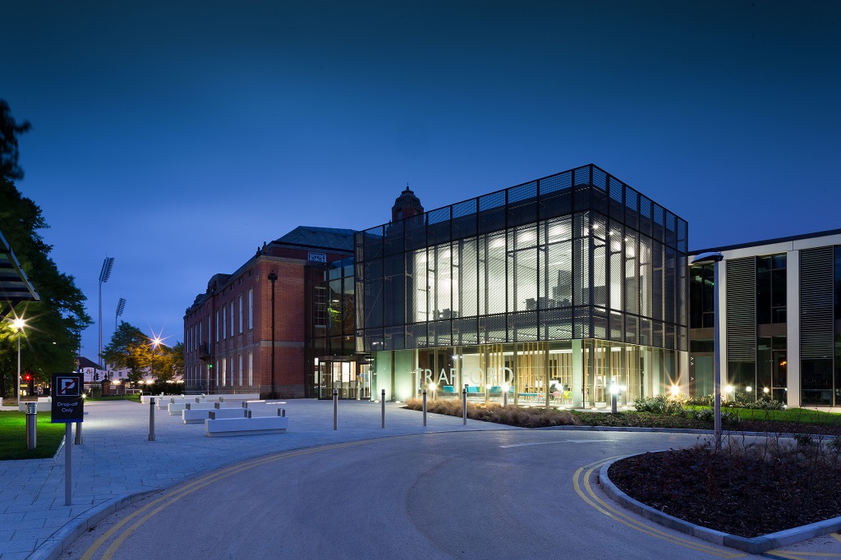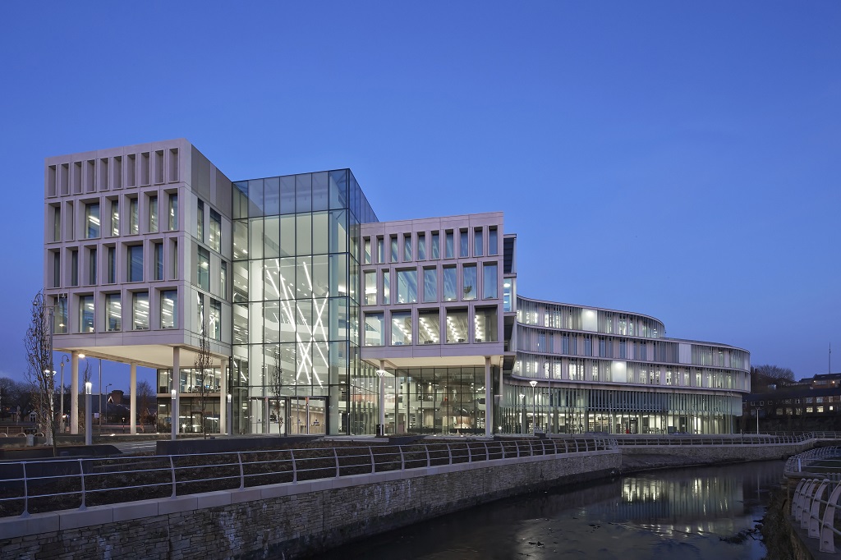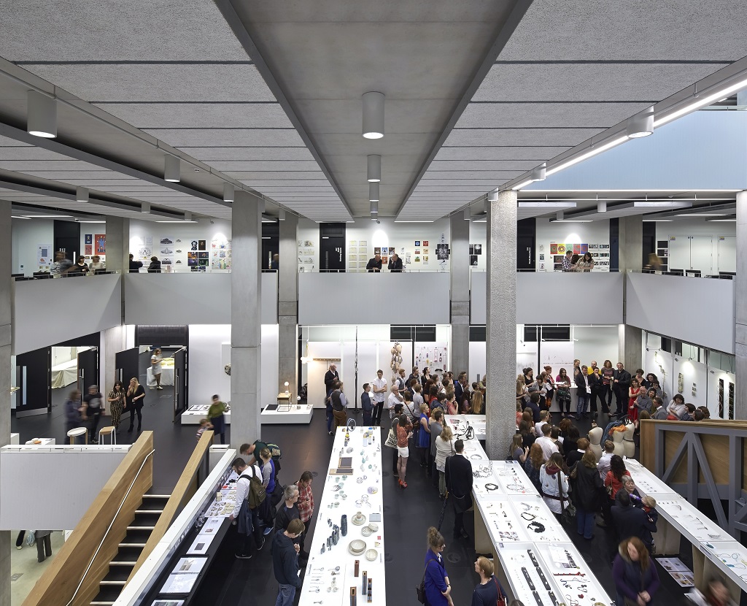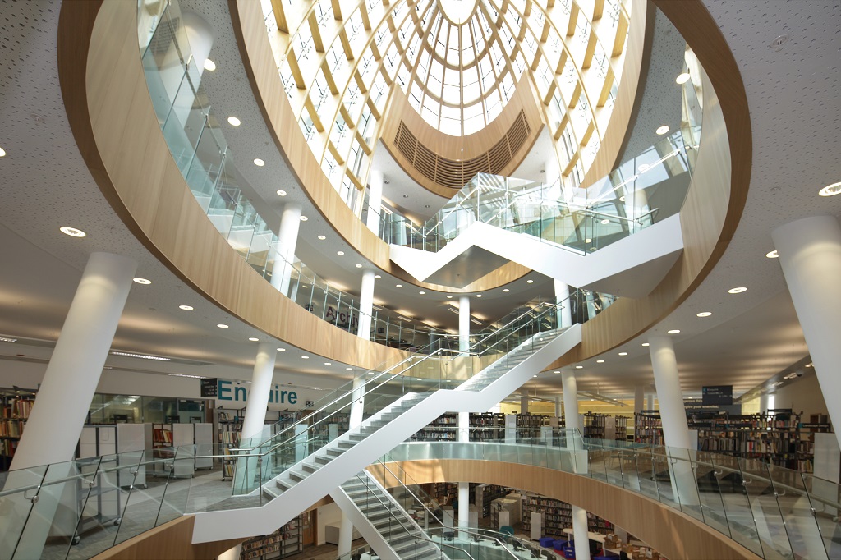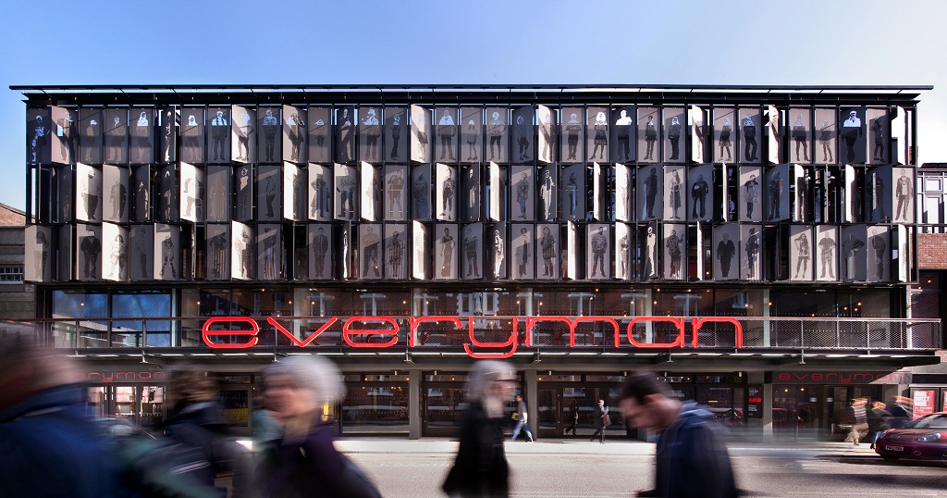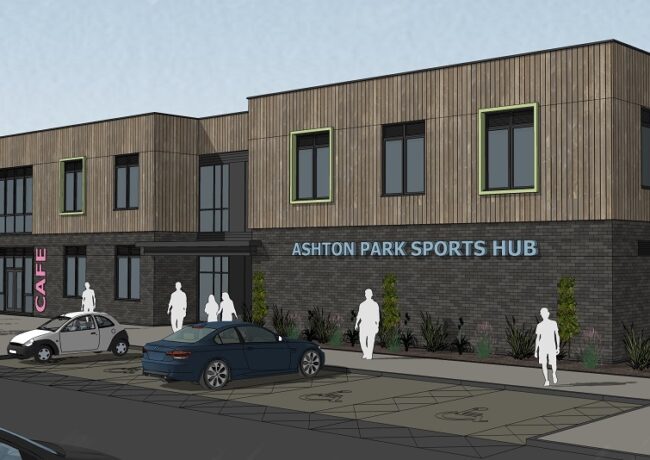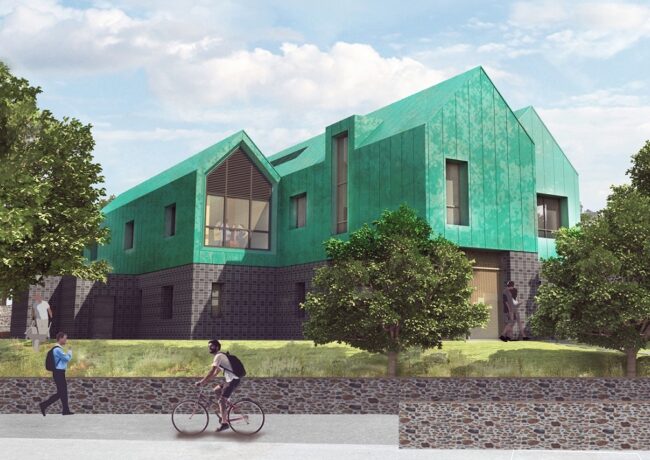Everyman named building of year
Six North West buildings won RIBA North West Regional Awards from the Royal Institute of British Architects in recognition of their architectural excellence.
The RIBA North West Regional Award winning buildings are:
- Enterprise South Liverpool Academy, Liverpool by BDP
- Everyman Theatre, Liverpool by Haworth Tompkins
- Liverpool Central Library, Liverpool by Austin-Smith: Lord LLP
- Manchester School of Art, Manchester by Feilden Clegg Bradley Studios
- Number One Riverside, Rochdale by FaulknerBrowns Architects
- Trafford Town Hall, Trafford by 5plus Architects
See gallery below
Andrew Ruffler, RIBA North West regional director, said: "Once again the North West has produced another crop of outstanding buildings, all of which demonstrate the value of a strong architect-client relationship. The jury had a tough job in choosing the RIBA NW Regional Award winners from a shortlist of very impressive buildings from across the region, but were in agreement that the six winners exhibited particular qualities that set them apart from the others."
RIBA North West Regional Award winners will also be considered for a highly coveted RIBA National Award in recognition of their architectural excellence, which will be announced in June. The shortlist for the RIBA Stirling Prize for the best building of the year will be drawn from the RIBA National Award-winning buildings later in the year.
RIBA North West 2014 Regional Award judges' citations:
Enterprise South Liverpool Academy, Liverpool
- RIBA North West Regional Award
- RIBA North West Architect of the Year Award
- RIBA North West Client of the Year Award
Architect: BDP
Client: Enterprise South Liverpool Academy
Contractor: Lend Lease
ESLA provides 1,100 secondary school students with a wide range of impressive facilities to meet the challenges of teaching in the 21st Century. The building is already inspiring achievement in students with marked improvements in exam results and attendance.
The main academy building is organised around a central heart space; this light airy volume creates a place that has spirit and life where users feel welcome. The selection of materials and subtle acoustic treatment ensure the scale of the space is not overbearing, facilitating activities ranging from large performances to more intimate learning.
The success of the central space and overall concept demonstrates how BDP have worked closely with a dedicated principle. BDP have delivered a building that more than meets the school's agenda and pedagogy, whilst providing the local community a building to be inspired by.
Everyman Theatre, Liverpool
- RIBA North West Regional Award
- RIBA North West Building of the Year Award
Architect: Haworth Tompkins
Client: Liverpool & Merseyside Theatres Trust
Contractor: Gilbert-Ash
The original theatre, converted from a 19th Century chapel on one of the city's most important streets, was one of the most cherished of Liverpool's cultural assets. It was though totally unsuited for productions and audiences in the 21st Century. Consequently, the challenge to build a new purpose-built theatre in the site of the original was a brave but necessary move by the client team. In selecting Haworth Tompkins they found a partner who has understood the essence of the organisation and its ambitions. Consequently over the past nine years they have worked closely together to deliver a building of outstanding quality that retains the unique values of the Everyman.
The new building includes a technically advanced and highly adaptable 400-seat theatre, smaller performance spaces, rehearsal room, public foyer, café and bar along with supporting office and ancillary spaces.
In the selection of materials and the considered details Haworth Tompkins have created a building that is incredibly tactile, one that instinctively you want to reach out and touch, from its handrails, walls to the exquisite purpose-built joinery. However, each element does not shout out, they simply add to the whole, amplifying this exceptional piece of architecture. It is a building that will age gracefully, continually enriched by the patina of daily use – it will both reassure and delight its loyal audience and those discovering this gem for the first time.
Liverpool Central Library, Liverpool
- RIBA North West Regional Award
- RIBA North West Conservation Award
Architect: Austin-Smith:Lord
Client: Liverpool City Council
Contractor: Shepherd Construction
The grade-2 listed Liverpool Central Library is located in the historic St George's quarter of Liverpool. Austin-Smith:Lord oversaw the removal of a series of 1950s and '70s buildings no longer fit for purpose, leading to the insertion, behind the listed façade, of a new library building. These new spaces are clear in their organisation and set around an impressive central atrium. Enrolments at the library are up and it has become a visitor attraction in its own right.
One of the greatest achievements by Austin-Smith:Lord is to make the Picton Reading Room, Hornby Room and Oak Room fully accessible to the public and linked back into the main central atrium space of the new library. Following historic research and specialist paint analysis, the rooms have been carefully and lavishly restored back to their original condition but now play a key part in the daily life of the new library. This careful restoration has continued externally where the Picton Reading Room has been expertly restored.
The Picton Library underneath the Reading Room has been opened up to the public for the first time, providing younger readers with their own special space that further increases the offer of this truly modern Library.
Manchester School of Art, Manchester
- RIBA North West Regional Award
Architect: Feilden Clegg Bradley Studios
Client: Manchester Metropolitan University
Contractor: Morgan Sindall
This major refurbishment and extension to the Manchester School of Art has been executed with great skill by Feilden Clegg Bradley Studios. Design excellence has been coupled with the brief of a visionary client to break down the traditional art and design units encouraging staff and students across disciplines to work together and explore the common ground between subjects.
The welcoming vertical gallery space is open to all, enabling students and visitors to preamble up gently rising flying staircases. Behind the vertical element sits the design shed where open studios, workshops and teaching spaces produce a wide range of spaces for learning.
The discrete security systems allow students to access studios without the need for endless turnstile systems that often plague such buildings. Large custom-made hanger doors enable the shed to open up to the public vertical space for exhibitions or other events. They are one of a number of innovative design solutions that have been cleverly incorporated throughout the scheme.
This is a building where the exploration of design and creativity will flourish.
Number One Riverside, Rochdale
- RIBA North West Regional Award
Architect: FaulknerBrowns Architects
Client: Rochdale Council
Contractor: Sir Robert McAlpine
To build a new council office in the middle of a recession was a bold move by Rochdale Metropolitan Council, which was questioned by some. However, this ambitious client recognised that with a new building bringing 1,700 employees from 33 different buildings together they could not only revolutionise service delivery, but act as a catalyst for the regeneration of the town centre. This was a tall order but one that FaulknerBrowns Architects have risen to in their concept and delivery of Number One.
The building contains a publically accessible ground floor containing library, customer service centre and restaurant/café spaces overlooking the newly revealed River Roch. Both internally and externally the building elegantly communicates the desired openness between the council and the general public encouraging inclusive interaction.
The selection of a pallet of restrained yet contemporary materials, and a BREEAM 'excellent' approach all add up to a building that has met all the expectations demanded of it culminating in a civic building of real quality of which the town can be very proud.
Trafford Town Hall, Trafford
- RIBA North West Regional Award
- RIBA North West Emerging Architect of the Year
- RIBA North West Sustainability Award
Architect: 5plus Architects
Client: Trafford Council
Contractor: Shepherd Construction
In 2009, the grade 2-listed Trafford Town had a £3m backlog of repairs and an unsympathetic 1980s extension that provided poor office space for its staff. 5 Plus' approach to the project was to restore the Town Hall, remove the unsightly extension and create a new building that is placed alongside the existing building in a contemporary yet respectful manner. The new building exhibits a high standard of design and quality to rival that set by the listed Town Hall. The building encourages the public in to a café that opens out onto a landscaped courtyard that links the two elements together. A new internal street faces onto this courtyard and acts as a double height circulation zone for the new building. The new building is well detailed and offers a calm and relaxed environment for all who work and visit it. Within the new building 3 office wings are naturally ventilated and are well penetrated by daylight. A BREEAM 'excellent' rating that includes the listed Town Hall building is testament to the highly sustainable strategy created across the site.
Click image to launch gallery. Copyright of Mark Waugh, David Barbour, Shepherd Construction, Hufton + Crow, Philip Vile.
- Enterprise South Liverpool Academy by BDP
- Trafford Town Hall by 5plus Architects
- Number One Riverside by FaulknerBrowns Architects
- Liverpool Central Library by AustinSmithLord LLP
- Everyman Theatre Liverpool by Haworth Tompkins


