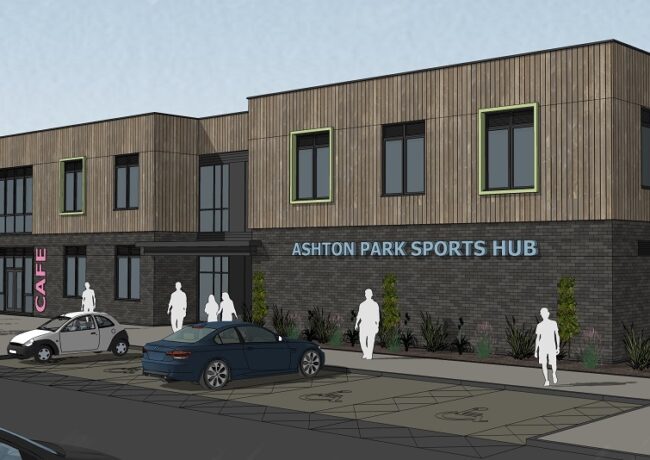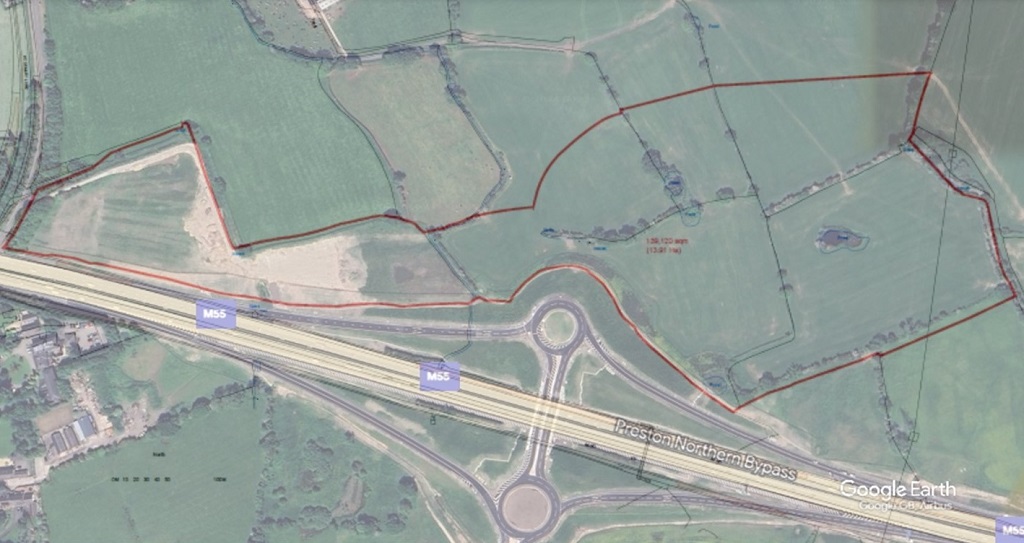Eastway retail hub returns to planners for third time
Plans for a supermarket and retail development in Eastway will go before Preston’s planning committee next week, the third time that the proposals have gone before planners after being refused on two occasions.
The plans by Hollins Land Management are for a supermarket of up to 19,375 sq ft – previously reported to be an Aldi – alongside six retail units and a 9,700 sq ft pub and family restaurant.
The 4.7-acre site is bordered by the M55 to the north and by Eastway to the south, an area which has seen a significant amount of housing development in the past three years.
Hollins Land Management has previously had two planning applications refused for the area; the first in November 2014, which was then appealed in January 2015, and the appeal dismissed in January 2016.
An updated application was also submitted but refused in March 2015; following an inquiry between November and December in 2015, an appeal on this scheme was also dismissed.
The council had cited traffic concerns for rejecting the development, with the scheme unanimously refused also due to the site not falling within the area’s adopted masterplan.
However, planning officers have recommended the latest application for approval, given its smaller size – the total floorspace is around 32,300 sq ft smaller than the original applications put forward and rejected in 2015, making it 43% smaller.
The current application is an outline, meaning its scale will be determined following a reserved matters application, but the design and access statement for the project signals the proposed buildings will be up to 12m high.
Recommending the project for approval, planning officers said the supermarket element of the project could not exceed a gross internal area of 19,375 sq ft, while each of the individual retail units was not allowed to exceed an internal area of 3,000 sq ft.
To address highways and traffic issues, a planning condition is to be secured which includes traffic mitigation at the site’s access and the cycleway near the Phantom Winger pub.
The council’s highways engineer said if these measures were put in place, the cumulative impacts of the development and its traffic generation would “meet the acceptable traffic impact criteria” of the area’s masterplan.
Preston’s planning committee will meet to discuss the proposals on 6 September.





How does Preston Council reckon it’s going to be able to regenerate the town centre while it allows these grim Bellway/Barratt/Taylor Wimpey estates to be built on the edge of the city? They should be encouraging redevelopment of brownfield land and high density central living, not more of these absolutely diabolical shoebox estates
By Anonymous