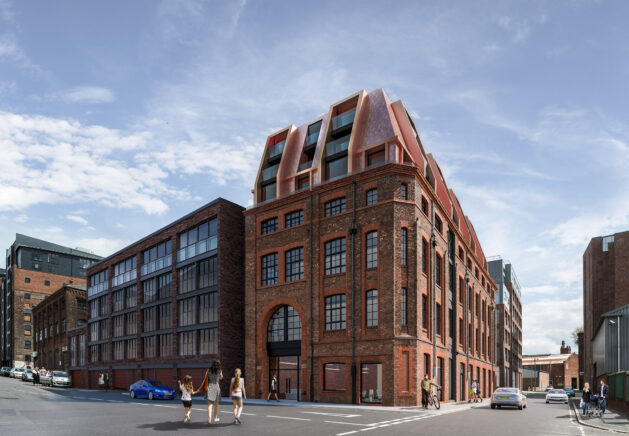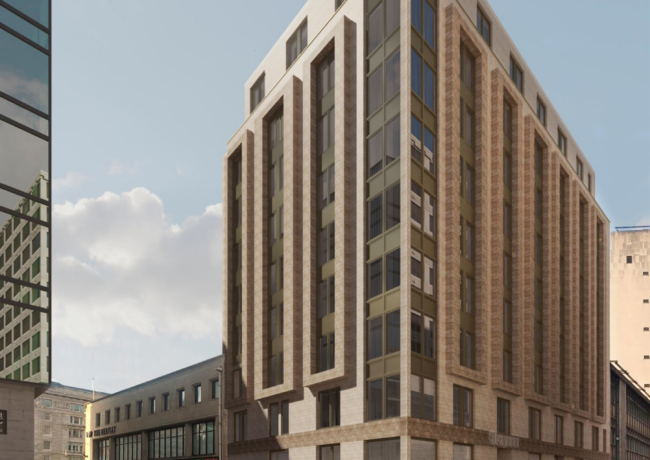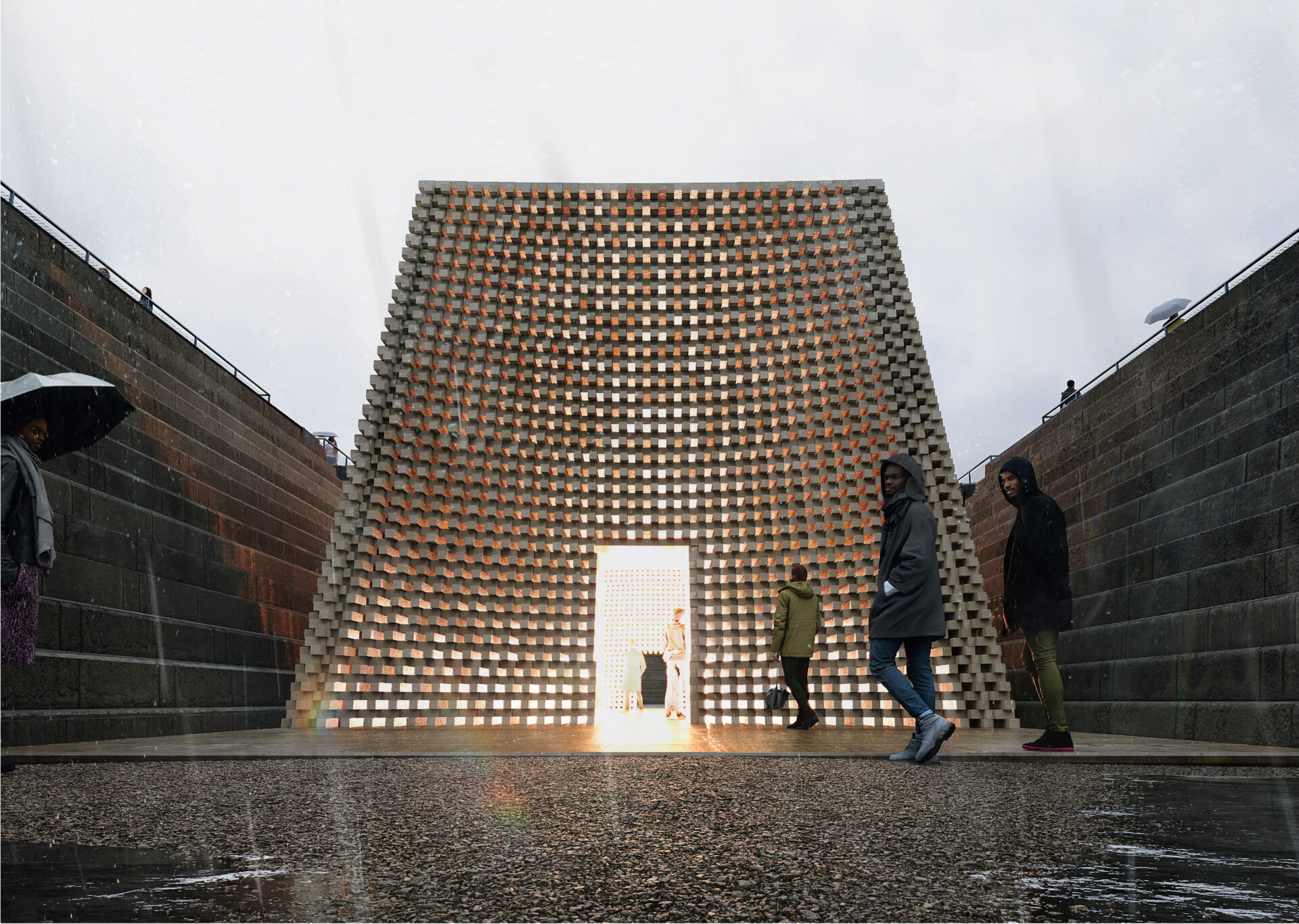Drury Lane co-living and Baltic Triangle flats on Liverpool agenda
Proposals for an 11-storey co-living block opposite the India Buildings providing 125 apartments leads Liverpool’s planning committee agenda next week, alongside the conversion of a warehouse in the Baltic Triangle into commercial space and apartments.
Developer CRC is proposing a mixed eight, 10, and 11-storey block on a site currently used as a car park on the corner of Drury Lane and Brunswick Street, opposite the India Buildings.
Alongside a 430 sq ft retail unit, at ground floor level there will also be a kitchen, lounge, laundry, gymnasium, and cinema room; while the upper floors will house 111 one-bed studios, as well as seven one-bed and seven two-bed flats.
The project was previously proposed, and approved by committee on 20 February this year, as a mixed housing and aparthotel scheme. However, the developer has now decided to bring the project forward for co-living instead of a hotel.
Leases on the apartments will vary, with short term rents between six and 12 months, and longer-term rents of a minimum of two years.
The scheme has again been recommended for approval by Liverpool City Council planning officers, who said the proposals would provide “an attractive and distinctive building of appropriate scale, height and massing which will preserve and enhance the character of the conservation area; protect the setting of the area’s listed buildings, including the adjacent India Buildings, and has a neutral, acceptable impact on the World Heritage Site.”
It has been recommended for the green light subject to a Section 106 agreement, which includes a payment of £250,000 in lieu of a provision for off-site space; and £104,000 towards maintenance of one tree per five residential units built.
The Planning Studio is advising the developer as planner on the scheme.

Also recommended for approval is a mixed-use development on Bridgewater Street in the Baltic Triangle, brought forward by developer Eloquent, pictured above.
A four-storey brick warehouse is currently on the site, and Eloquent’s proposals will see the ground floor changed to 2,300 sq ft of commercial space, while the remainder of the building will be transformed into 19 apartments. A three-storey residential extension will also be installed to provide a further 16 apartments, giving the development 35 homes in total.
The original proposals were for 43 apartments and a four-storey rooftop extension, but this has been reduced following meetings with the council.
The most recent proposals have been recommended for the go-ahead by council planners, who said: “The development will provide high quality residential accommodation with the potential to attract a range of household sizes thereby aligning with the aspiration of the City Centre Strategic Investment Framework to promote diverse and sustainable communities, including within the Baltic.
“It will provide ground floor level activity, animating the area at street level thereby increasing the areas attractiveness as a place to live and work.”
A Section 106 agreement, including a £70,000 provision towards open space and £28,000 towards tree planting and maintenance, as well as £20,000 to a parking review in the area, is proposed by the council.
Liverpool’s planning committee will meet on the morning of 17 July.





How will having an ugly 11 storey dosshouse, taking up valuable commercial space, enhance the conservation area? With remarks like the above, it’s hard to take Liverpool planning seriously. But their impact on the city is serious.
By Mike
My word!! That has got to be THE WORSE rooftop extension I have ever seen!!!! What happened to the original proposals!!!??
By Shocked
I think Liverpool’s old medieval core/old commercial district became a mixed use area a long time ago. This enhances the city as it needs high quality busy yet historic places with plenty of people living and working in them. Enhances the feel good for visitors and inventors. There’s plenty of room for offices between Old Hall Street and the Waterfront. Spaces like this shouldn’t be left to surface level car parks.
By Anonymous