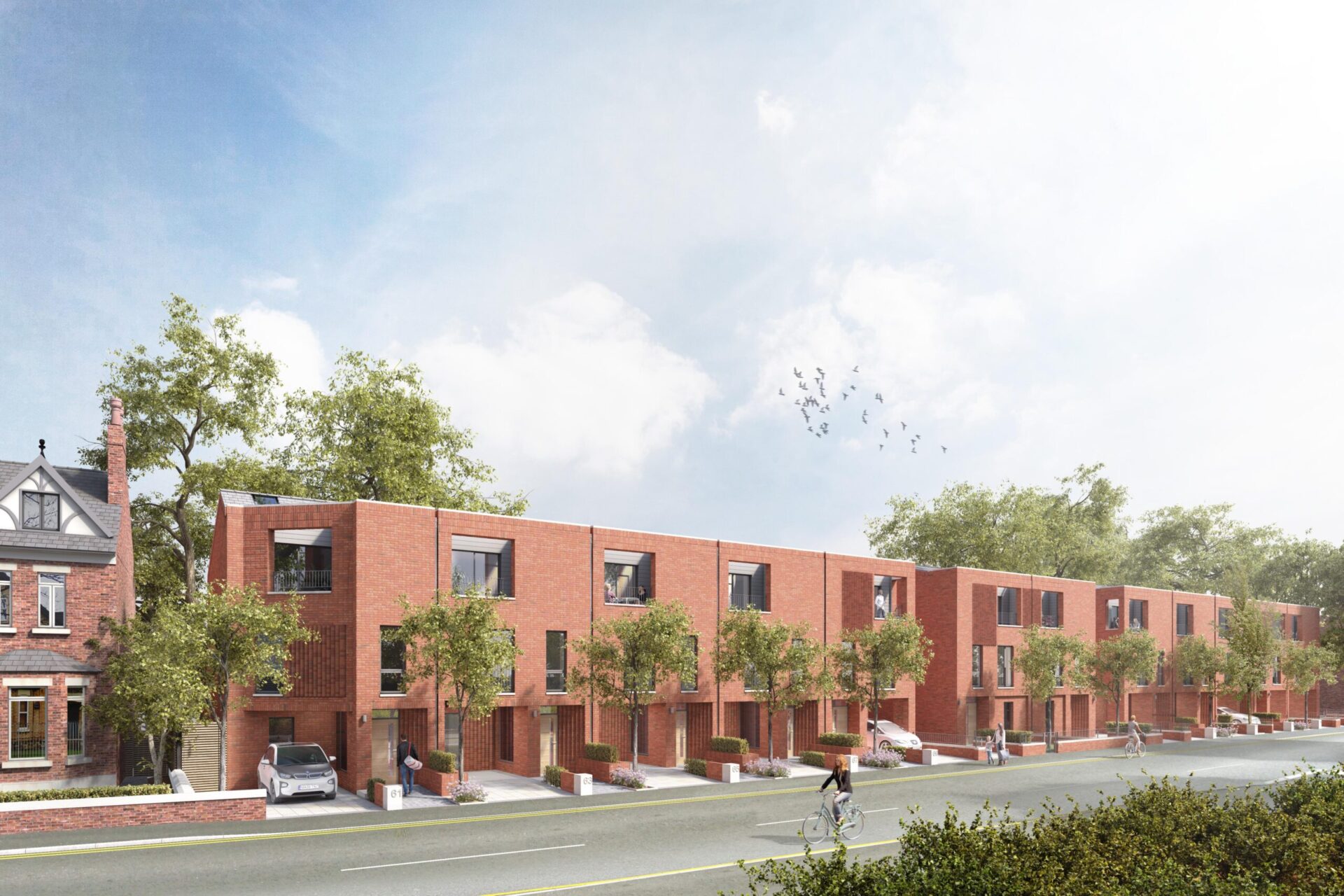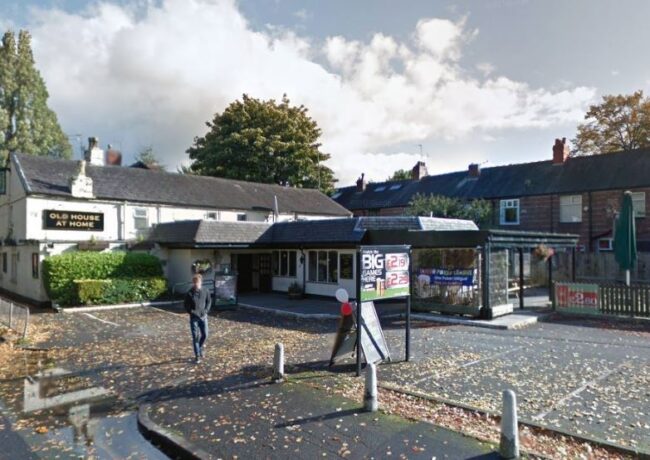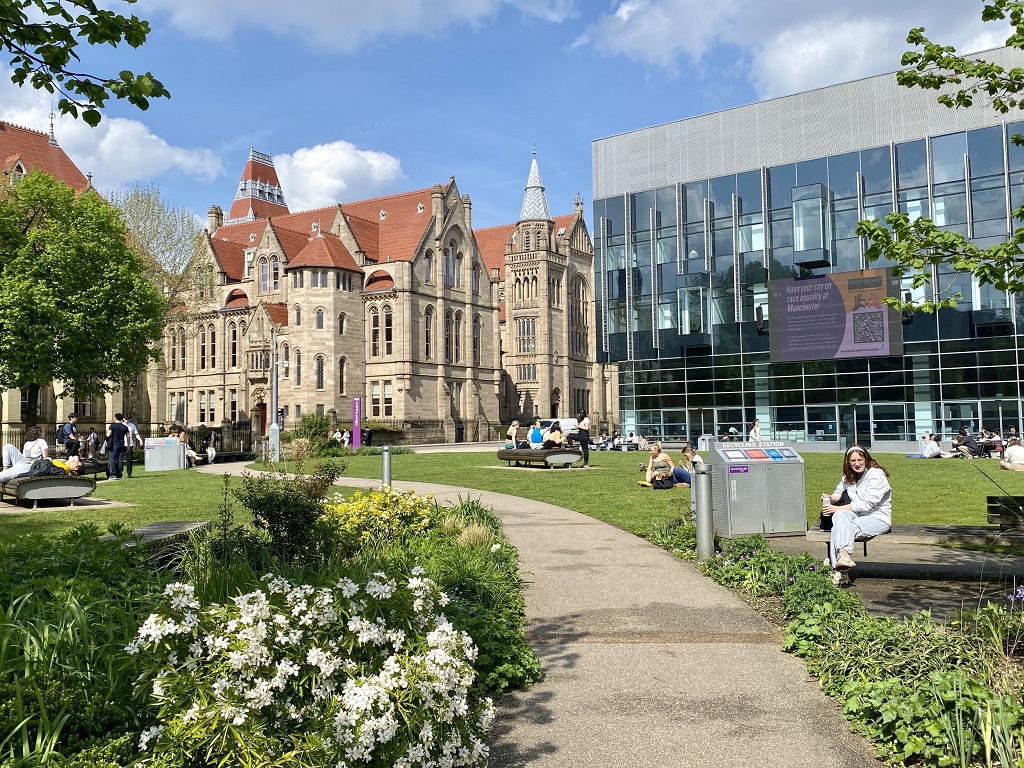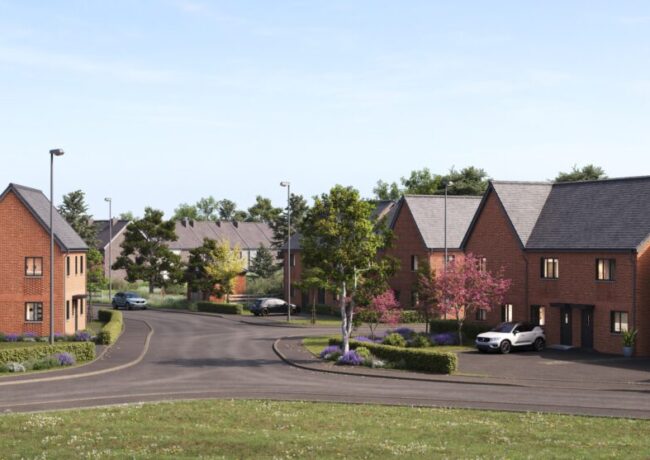Didsbury demolition decision deferred at committee
A decision on proposals to demolish the Old House at Home pub and build houses on Burton Road between Didsbury and Withington has been deferred by Manchester City Council’s planning committee after the scheme was heavily criticised by councillors.
The OMI-designed scheme features 12-four bed family houses for developer Britannia, which bought the site at the end of last year. The pub on the site has been closed since the latter part of 2017 and is now vacant.
The developer’s proposals were recommended for approval by city council planning officers but a decision was deferred at yesterday’s meeting after the plans came under fire by local councillors.
Old Moat ward councillor Gavin White set out “strong objections” to the scheme, backed by two other ward councillors, focussing on the “constrained nature” of the site, while arguing the proposals “were too high at three storeys” and “still too close to properties on Newton Avenue” to the rear.
He argued the objections, which include 81 responses from locals, were not against the principle of development on the site, but against the “overbearing impact” of the scheme.

The proposals feature 12 houses fronting Burton Road
“The overshadowing and loss of light would be an unacceptable loss of amenity for existing residents”, argued White. He also questioned the developer’s usage of data for car usage statistics, which are from the 2011 census.
White’s view was echoed by Cllr Basil Curley, who criticised the project as “not a little bit of overdevelopment but a mega-overdevelopment of the site”, a view supported by Cllr Matt Strong and Cllr James Wilson, who also cited the loss of privacy and residential amenity.
Councillor said they would be minded to refuse the proposals but the scheme will now return to committee next month with an updated report from planning officers.
In their report to committee, planning officers said: “It is acknowledged that the application site poses some challenges given its configuration. It is also recognised that given its past use as a public house which comprised a single building and car park, any development will have a noticeable impact.”
Following changes to the scheme, including the reduction in the number of homes, a reduction in height to the rear of the site, and the removal of terraces and balconies, planners said the proposals were “acceptable and accord with national and local planning policies”.
The professional team features planner NJL; heritage consultant Wardell Armstrong; ecologist Urban Green; and transport consultant SCP.





Wow, could they have made those townhouses more ugly if they tried?
By Anonymous
Truly awful scheme.
By zoro
Bloody hell – the renders actually look far worse than I was expecting based on the drawings… And that’s saying something, because renderlandia is normally better. They look like WW2 pillboxes. The idea that these buildings will be occupied as family homes is laughable, everything about them is perfect for B2L, right down to the internal design.
Terrible scheme. Truly terrible.
By Daveboi
I love the way even small developers throw in a flock of birds into the renders as well. Classic.
By Daveboi
Knowing this site very well, this proposal is ill-conceived. Do architects even consider the basics of urban design these days? I can understand why a plan has not been included in the article. This would show how inappropriate the design is. Not so much ugly, more ill-suited to the context. An appreciation of density and an understanding of the impact that density through design can have on place, community and connections (both physical and visual) is critical to successful developments. Their success is not only about finance, but about the legacy within the neighbourhood.
By Vicar in a Tutu
Each house is barely wider than two family cars side by side… Living in a box….. Love that song!!
By Chris
It looks like they sit forward of the existing building line, they are full three storeys compared to adjacent two and a half, window proportions awkward, roof line relentless, street trees unrealistic – not enough aerated soil unless they’re putting crates under the parking which is unlikely. looking at google earth they can’t achieve required back to back distance from the terrace behind the site, so have to push their townhouses forward closer to burton road, which means they sit way in front of adjacent built forms, whcih is as others say is terrible urban design, and sounds very much like they’ve not done their due dilligence on the site and are tying to squeeze stuff on which just doesn’t fit. can’t justify planning consent that way. good for the councillors and local residents going against the case officer in this case.
By JimmytheFish