Developer targets 2020 start for Salford Quays masterplan
The 1,400-home project, featuring what would be Salford Quays’ tallest tower, could start on site next year with the developer reiterating its commitment to deliver the project at a public consultation this week.
Developers Royalton Group and Frogmore unveiled plans earlier this month to build a residential-led mixed-use scheme at the 8.3-acre Pier 7, a site the partners acquired from TH Real Estate in May 2016.
While the site has outline permission for up to 800 units, secured in May 2016, fresh proposals have been put forward with a total of 1,432 homes to be delivered alongside 628 car parking spaces, 485 hotel bedrooms, and 29,000 sq ft of ground floor commercial space.
Two “flagship” towers are planned for the Pier’s western end, one of 37 storeys and the other at 48; these will contain 496 apartments for private sale between them.
At a public consultation, the project’s team set out the vision for the site, which is largely used for surface car parking.
With a construction value of £360m, the site is one of the largest in the pipeline in Greater Manchester, and will be delivered on a phased basis.
Initial development will focus on the eastern end of the pier; this has been dubbed the “Upland Quarter” and features a hotel of between 14 and 15 storeys, targeted at a budget operator, along with 169 apartments over four blocks.
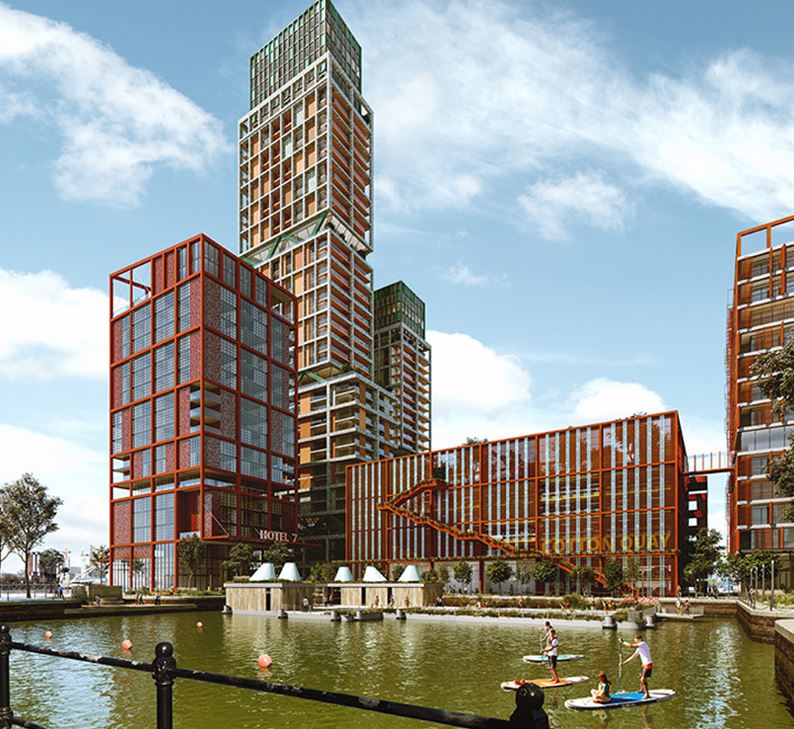
Significant infrastructure works will also be carried out early on both to clear the site and rearrange access; an existing spine road will be relocated to the north side of the site, while the southern side will be fully pedestrianised to create an active waterfront with ground-floor retail, commercial, and leisure uses in all the south-facing blocks.
Two new bridges will also be built to join the initial phase to later phases, while the gateway to the site will be improved with better access to Salford Quays Metrolink stop.
The developer said the fresh proposals were “deliverable”, citing the significant changes to the original consent; this, the developer argued, would be “impossible” to build given it would have required significant earthworks to create basement car parking underneath the quays.
Funding has yet to be agreed but the phased approach means different funding partners may be sought for each phase; a similar approach will be taken to procuring contractors. The developer said it would be sticking with the phased approach with the site “highly unlikely” to come forward all at once.
Delivery is to run roughly east to west; the larger towers at the proposed “Pima Quarter”, which reach 48 and 37 storeys, will be delivered last. A boutique 250-bedroom hotel is also planned for the end of pier. The central section, named the “Acala Quarter”, includes residential blocks of up to 298 apartments, a lower-rise block of 35 flats and an additional block of 114 apartments for private sale. This will follow the delivery of the Upland Quarter.
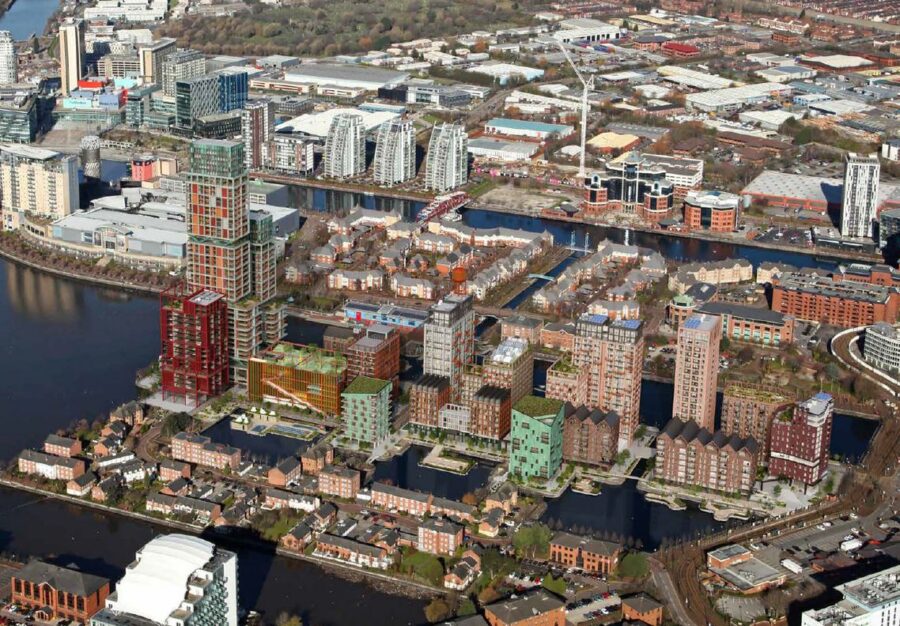
Studio Egret West, one of the project’s architects along with Studio Partington and Carey Jones Chapman Tolcher, has also designed a rooftop park for the proposed multi-storey car park, which will come forward within the initial phase of works. This has been inspired by a similar concept in Copenhagen and is said to be the first of its type in the UK.
Development to the southern end is primarily lower-rise to address concerns from local residents, who flagged issues over traffic and overlooking at the consultation.
At yesterday’s consultation event, representatives from the project team telling Place North West that the site has been “designed with deliverability in mind” while representatives from Royalton said: “As a developer, we’ve never sold a site we’ve got planning for”.
A planning application is expected in November, with consent targeted in spring; infrastructure and enabling works will follow by the end of 2020.
The professional team includes three architects: Studio Egret West; Studio Partington; and Carey Jones Chapman Tolcher.
Lichfields is advising on planning, while the professional team also includes GIA, Curtins, Arcadis, MTT and Heyne Tilett Steel.
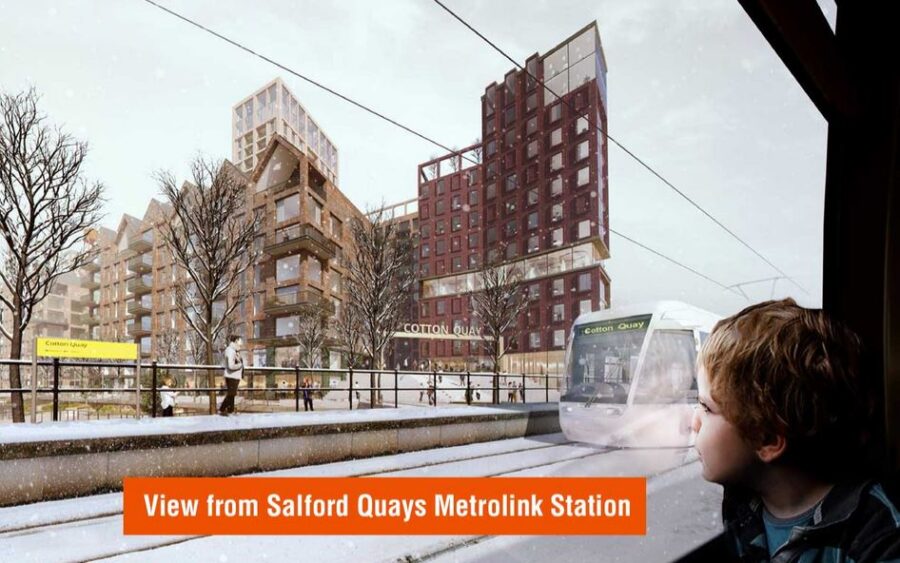


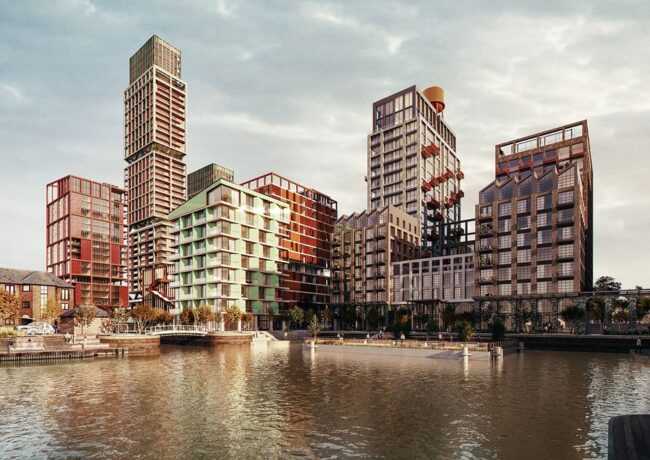
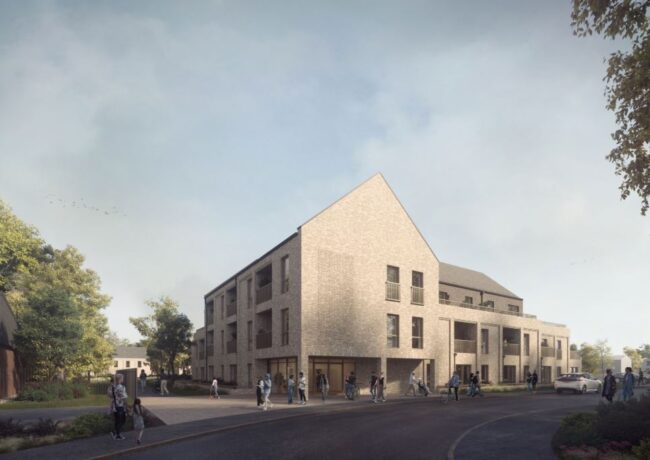

With Manchester becoming increasing anti development this could be Salford’s opportunity to grow, the Quays could be a vibrant city centre without the trouble Manchester gets.
By YS
The whole of the docks should be opened to boats from the Ship Canal by building swing bridges where needed. What a waste of open water if there are no boats on it. You could open boat havens and marinas on the water: what a Money earner!
By James Yates
What kind of hot mess is that!? Massing is one thing but designs need a bit more thought…
By EggManc
“concerns from local residents, who flagged issues over traffic and overlooking at the consultation” Idiots, this is why we’re falling behind the leading countries,, this is Salford Quays, not Swinton.
By Dan
“The whole of the docks should be opened to boats from the Ship Canal by building swing bridges where needed”. They do, see the new one by the M60. Only a railway bridge further down the ship canal stops the largest of ships. Its more the fact that it takes 6 hours to sail down it and there’s no longer a reason to do so as the reason why there are no boats!
By Anonymous
It looks like the dog ate the kids lego then threw it up next to a puddle in the garden.
By Dear Oh Dear
Ridiculous comment YS! How is Manchester becoming anti development exactly?…..love the design of this one. Very quirky and different from the usual boredom
By Steve
Kip of that !!!!
By Anonymous
Having lived in the Quays since 2004 I think this will be a fabulous and unique addition. It will also balance out the evolution of the area given planned development in and around media city.
By SQ Lover
Obviously the developers don’t know our trams are yellow. This is a great development though. Looks quite Brooklynesque.
By Elephant
Not at the level of Liverpool’s old docks. A bit more imagination and thought for these new builds.
By steven
I honestly think this is one of the most unique and exciting developments to come forward in the UK for some time.
I just hope they do it right and set a trend for the rest of Media City/Salford Quays.
By Liam
The site is in desperate need of regeneration but this is overly dense with minimal external and amenity space. The local infrastructure simply doesn’t support all these extra residents.
By Andre
Lowly center needs up dateing lift too old always breaking down then waiting for parts as hard to get because of age of lifts. Escalaters breaking down so every one uses lift if disabled it’s a nightmare. They took security off the lower entrance a system that worked that does not work now for disabled.
By Mrs j walker
This one splits opinion but I actually quite like it. It’s different from the usual large glass and steel rectangular boxes popping up everywhere. Not too sure about the density, maybe a little too many buildings crammed onto the site, but apart from that, it looks like an exciting development.
By Anonymous
I think it looks great and very unique, will definitely bring lots of character to the area. I imagine the majority of people against this are those that rave about the disgustingly bland and boring SimpsonHaugh rectangular boxes that are being knocked up anywhere and everywhere in Manchester.
By New Wave