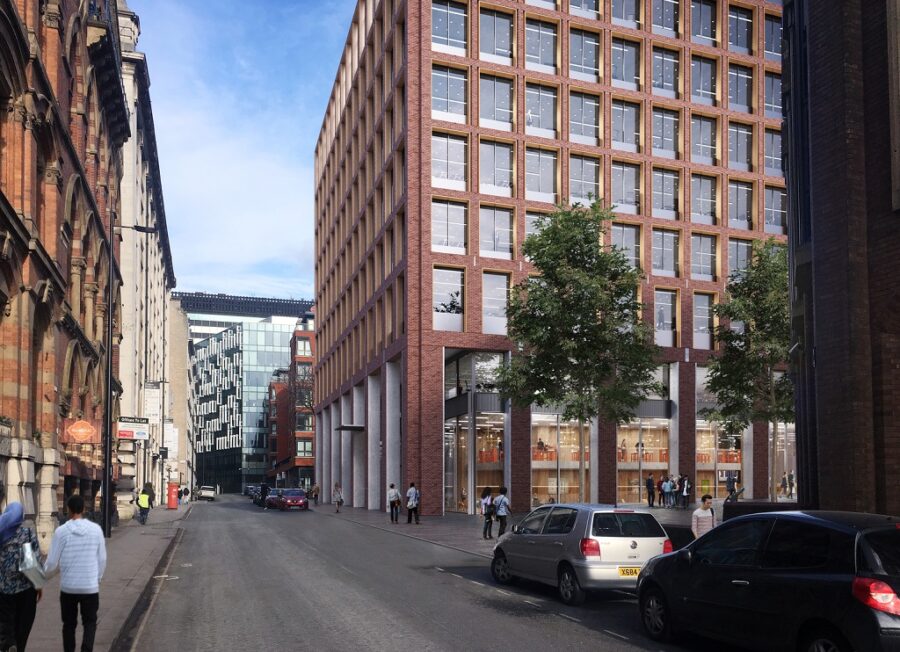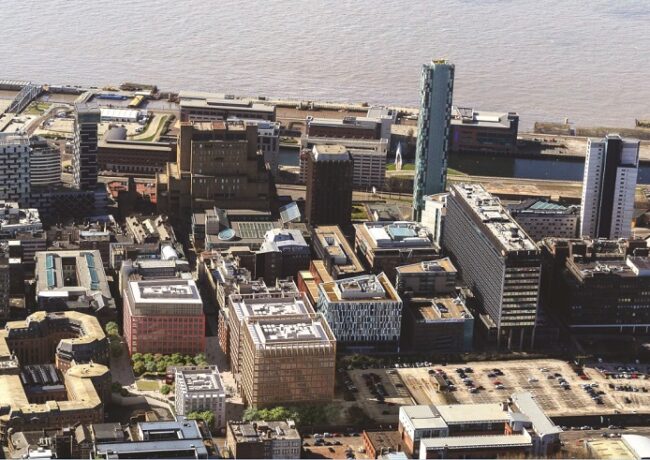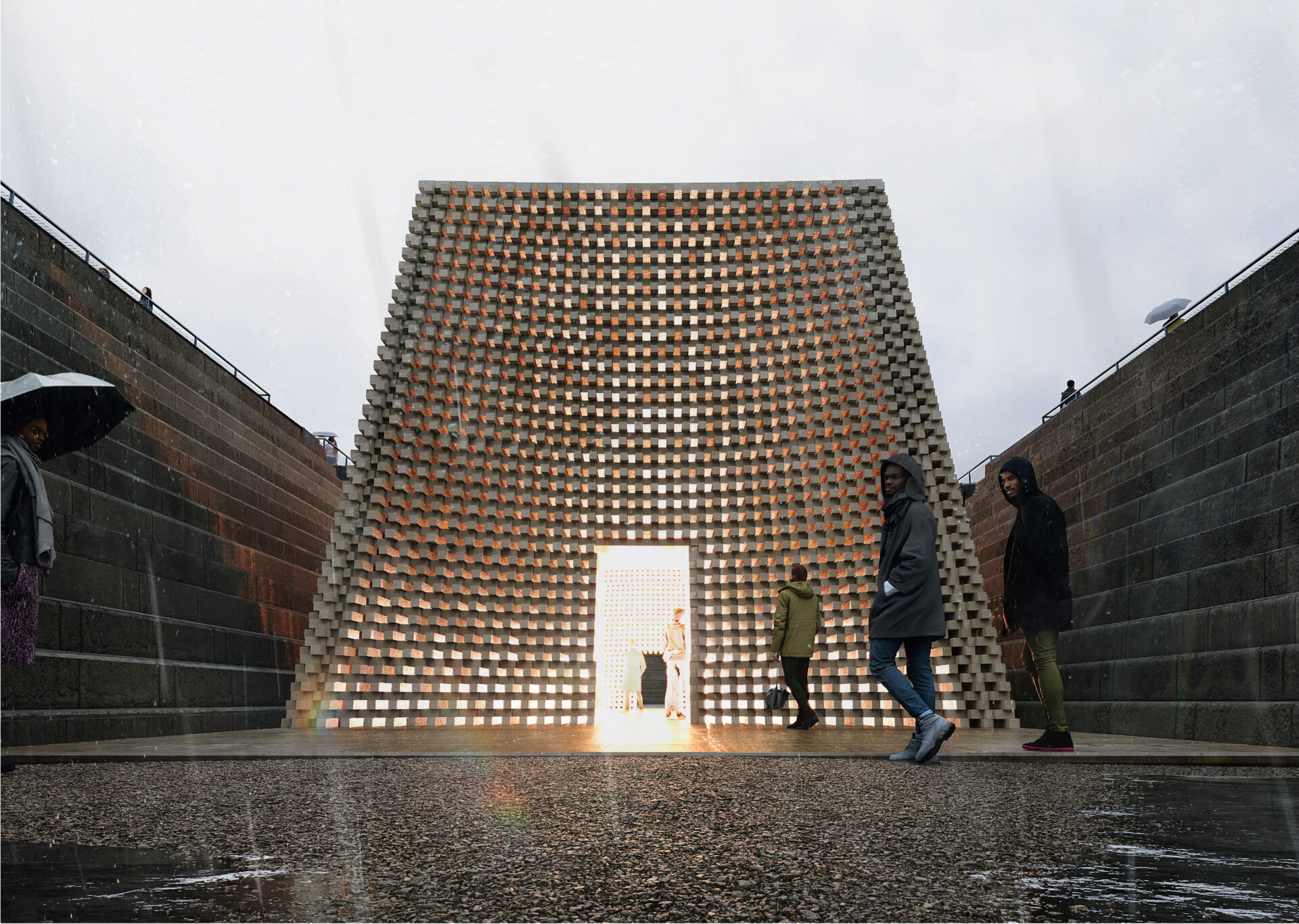Detailed designs due by summer for Pall Mall first phase
Plans for a 100,000 sq ft office, plus a large new public square, and a second building for use as either an office or hotel, will form part of the planning application for Liverpool’s £200m Pall Mall, set to be submitted by the summer.
The scheme is being delivered by a joint venture between CTP, Kier Property, and Liverpool City Council, on a four-acre site to the rear of Exchange station in the central business district.
Overall, up to 400,000 sq ft of offices, alongside retail, leisure and public realm could be built within the scheme. According to David Topham, chief executive of CTP, the first phase of the project will see the regeneration of the Pall Mall NCP car park.
CTP and Kier were named preferred development partners in February 2017, and the past year has been dedicated to agreeing heads of terms “as it’s a complex site”, Topham told Place.
“The site was formerly Exchange station, so it includes tunnels, the Metro system, contamination, changes in ground levels, so we’ve been going through legal negotiations on all those details, while also looking at planning, sensitivity, and examining the ‘neighbourliness’ of the site considering the Unesco status and the conservation area.”

By the summer, CTP and Kier are looking to submit an outline application for the whole development, plus a detailed application for the first phase.
A priority, according to Topham, is public realm, equal in size to Exchange Flags, to “knit together” the scheme with nearby Exchange Station building and provide “high quality, green space”.
The detailed application will be for the first office in the development, and a second building “as yet undefined”, but earmarked for either a second office or hotel. If a hotel, Topham said the JV would be aiming for a three to four-star offering, and have entered into a preliminary marketing exercise with operators. “The Liverpool hotel market is strong, it has fantastic tourist appeal,” he said. “Plus the business district needs a hotel.”
Despite the scale of the offices set to be built, Topham was confident that the Liverpool commercial market was ready and could sustain the new space becoming available. The last new-build office completed in the city was at nearby 5 St Paul’s Square, which opened in 2008 and only recently became fully-let.
“Of course we’re confident about the office market, or we wouldn’t be doing this scheme,” Topham asserted. “Not all of the offices are happening in one go, they’ll be a series of buildings developed over years.
“There are large-scale requirements that looked at Liverpool that the city hasn’t been able to satisfy. Overall the office market has contracted and compressed, old space has been taken out of the market and there has been rationalization, and the now the market is returning.”
Prime office rent in Liverpool peaks at around £17/sq ft, which has put off some developers from delivering new schemes without public money, due to issues with viability.
“Space standards have changed significantly since the last wave of development. We also intend to move rent on,” Topham said. “Rents need to get to the point where they sustain the development of new spaces.”
While CTP and Kier are out in the market talking to occupiers, Topham said that Pall Mall was not dependent on a pre-let deal and would be developed speculatively if necessary.
The team advising on Pall Mall includes architect Allies & Morrison, Curtins, G&T, Ernest Griffiths, Eversheds and Sweco. Colliers International and Worthington Owen are the office agents.





Possible loss of a pleasant area of inner city green space… it’s only people who are going to be working there.
By Ted
Great to see much needed Grade A office space in the city @ted not much of a green space really?? jobs jobs all welcome
By PAT
Fantastic
By J
Pretty sure the plans I saw at the public consultation included a large central area of green space which will be properly managed and a safe people to visit rather than the current area which is just a meeting place for the White Lightning brigade.
By John
As former leader of the city centre planning team, I previously prepared planning briefs for this area, which successfully achieved the retention and incorporation of the splendid Exchange Station façade on Tithebarn Street. I also investigated the possibility of creating a link road across the site to better integrate Pall Mall with the Old Hall Street business area. Because the platform level of the station had been built at an elevated level and the whole of Pall Mall was excavated to form a ramp down to Leeds Street to allow a bridge crossing of sufficient height, such a link became too difficult to achieve. I’m delighted that the architects are Allies and Morrison, with whom I worked closely on the redesign of the Pier Head, prior to the later construction of the canal. Good luck with this very promising scheme!
P.S. In the mid 18th Century, John Newton, the author of the hymn ‘Amazing Grace’ lived in Ormond Street, until the death of his wife, Mary. The street was later truncated by the construction of the station. Perhaps the new urban space could commemorate him and rightly claim this world-famous song for Liverpool!
By Rod Hutchinson
great insight into the history aspect of the site Rod
By Anonymous
This sounds very promising. Perhaps CTP could begin by removing the hideous juvenile tagging which blights their site and which is allowing criminal delinquents to intimidate the local population.
By Moomo