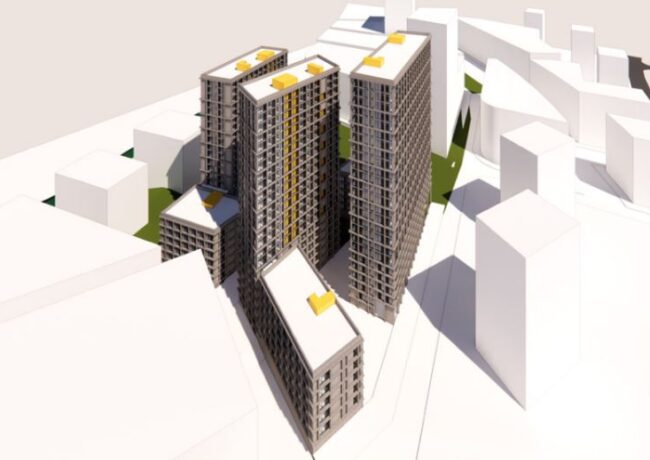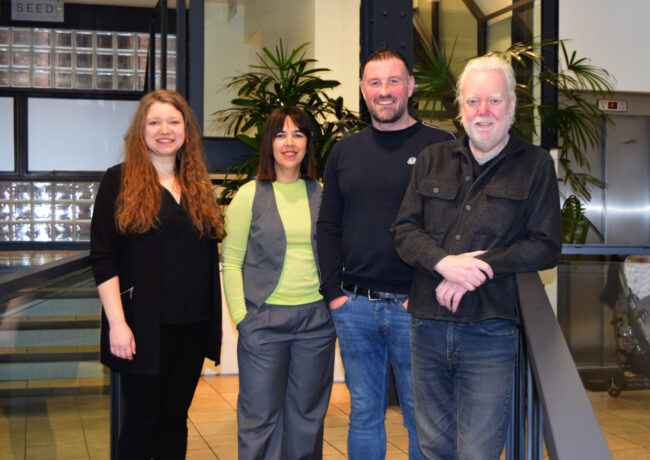Design brief for new Cornerhouse released
The controversial relocation of Manchester's popular Cornerhouse cinema and café to Ask Developments' First Street is gathering pace with the publication of the tender brief for architects to design the new building.
The new enlarged facility will total 53,700 sq ft and contain five cinemas, major contemporary gallery spaces, a 500-seat theatre, studios and education spaces. There will also be a large café in an open foyer.
The brief says the building will "take advantage of the sloped incline to the site to link with an exciting outdoor performance space as part of the wider masterplan [which includes an] independent and robust retail offer."
A spokesman for Manchester City Council said that after the move the existing building next to the train station on Oxford Road will be brought to market for sale.
The council has set aside £19m for the new facility, which will include the relocated Library Theatre, also currently based on Oxford Road. The cost includes £10m of debt taken on by the council.
The spokesman said: "The council expect to recoup the cost through payments associated with the wider development at First Street as that progresses and receipts associated with the redevelopment of the existing Cornerhouse building, which the council own."
The Cornerhouse is an independent charitable trust, the centre opened its doors in 1985 in the premises of a former furniture store and cinema club. There are three cinemas, bookshop, three galleries, a café and bar.
The Cornerhouse management say the centre needs to grow and increase audience size to "widen access to visual arts and cinema".
The design brief says First Street landowner Ask is planning a cultural quarter on the northern part of the site, to include a multi-storey car park, retail and leisure units, hotel development and a major new public realm including external performance space.
The overall net construction cost is estimated to be approximately £14m. The design team is expected to be in place by spring 2011 on a 12-month contract.
The key project milestone dates are:
- Designer selection: January to March 2011
- Concept design: July to September 2011
- Detailed design & production drawings: September 2011 to April 2012
- Build period: May 2012 to December 2013
- Fit-out and commissioning: January 2014 to June 2014
- Opening: 2014




So let’s just railroad the idea through – any public consultation going to happen on whether anyone wants this? Are we just going to keep moving things around Manchester in order to try to pretend we are regenerating areas. King St is dying but hey, we have lots of new shops elsewhere – Spinningfields. Hang on, no they are they same ones that were somewhere else. Manchester was a great city and still is in some ways but this is DESPITE the disorganised chaos that is masterminded.
By HM