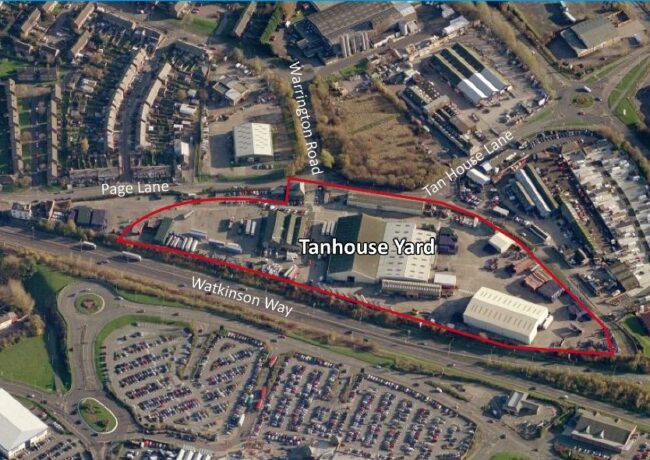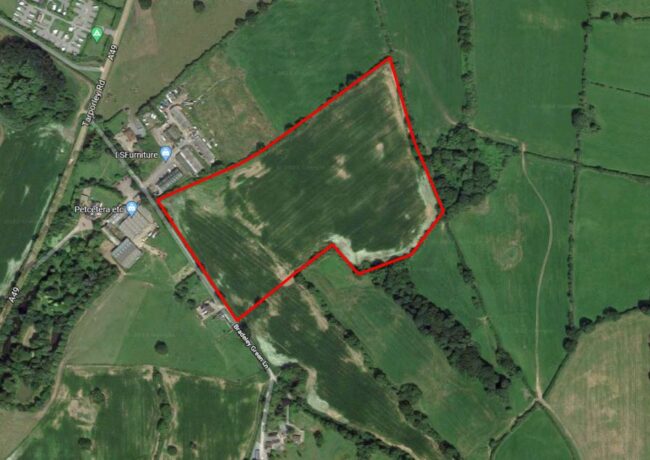Decision due in August for Widnes retail park
Vector Investments has submitted an outline planning application to Halton council for a new £15m retail park on an 8.2 acre site on the edge of Widnes town centre.
Vector is part of London-based P&O Istithmar Estates, owned by Dubai based investment company Istithmar World.
The Tanhouse Yard site flanks the eastern edge of Widnes town centre bordering the A568 Watkinson Way, opposite the Morrison's supermarket.
The application seeks permission for retail warehousing up to a maximum of 166,354 sq ft. The site plan prepared by Taylor Young shows a total of 12 retail warehouses, ranging from 1,506 sq ft to 34,994 sq ft. All warehouses are proposed for non-food only.
Andy Frost, director in Jones Lang LaSalle's planning team, said: "There is healthy demand for new retailers to come to Widnes. Our proposals seek to capture this retail demand in a way which benefits local people and the local economy in general. Importantly, it will help to draw shoppers back to Widnes who currently travel to other retail parks in places such as Speke and Warrington. In so doing, it will also encourage more shoppers to visit and spend in Widnes town centre. We have worked closely with the council and local people to make sure we get the proposals right and the reaction to them has so far has been generally very positive."
The outline planning application is accompanied by an indicative masterplan and range of technical assessments which address a wide range of environmental issues, such as flood risk and ecology. A decision on the planning application is expected by August 2011.
The site comprises a mixture of warehouse buildings, associated transport facilities and open yard areas.
The PPS Group was responsible for undertaking all community consultation in relation to the proposals. Of the 32 comment forms submitted at the exhibition, 27 expressed support for the scheme, four were undecided and only one indicated they were unsupportive of the proposal. The outline planning application features indicative plans of how the site could look if planning consent is granted, but all matters will be reserved except access.




