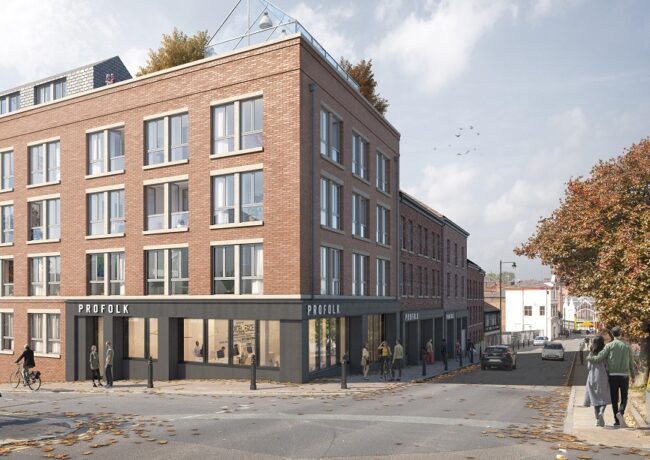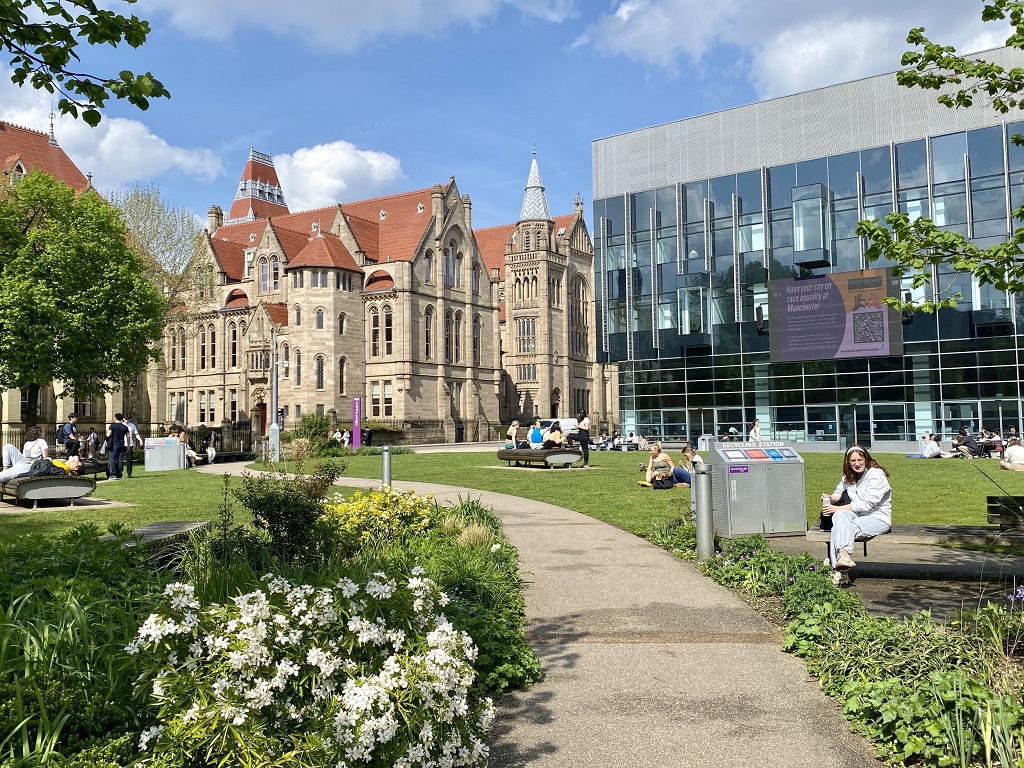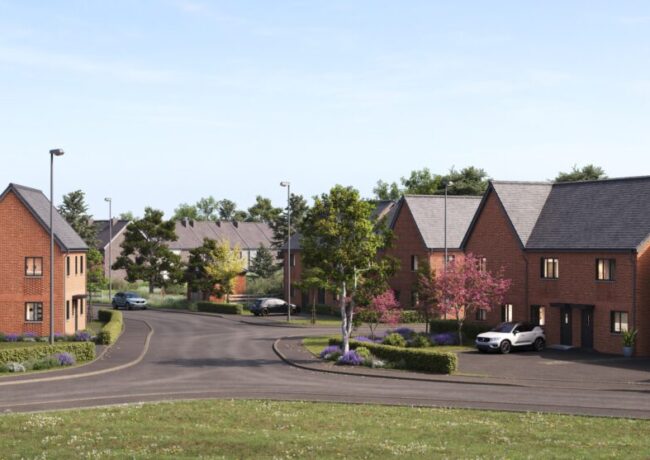Creative space plotted for Stockport’s Underbanks
Four vacant buildings in one of the town’s most historic streets would be transformed into co-working and retail units with flats above, under plans drawn up by developer Hall & Co.
The family-owned investor has submitted proposals to Stockport Council to redevelop the buildings into four schemes ranging from 5,000 sq ft to 30,000 sq ft.
Each property would feature ground floor spaces aimed at independent and start-up businesses, including co-working space, under the proposals. The upper levels would be converted into dual-aspect living spaces centred around green, semi-private courtyards.
Each of the apartments would be designed to national ‘HAPPI’ (innovative future homes) standards, and feature winter gardens that can function as a balcony, dining space or home office in the post-Covid working world.
Meanwhile, communal roof gardens would provide space for “hosting events, relaxing, or admiring the view of the historic rooftops and views beyond”, Hall & Co said.
The scheme has been designed by Ollier Smurthwaite Architects, whose co-director Matthew Ollier said: “The proposals have been designed to fit seamlessly into the existing urban grain, re-imagining the stepped period townhouses that characterise the area.”
The project is Hall & Co’s second in central Stockport after its redevelopment of the grade two-listed Bank Chambers into the town’s first dedicated co-working space, operated by Profolk. The project saw the building’s original features, including stained glass, marble columns, bank vaults and fireplaces, restored and repurposed.
The Underbanks mixed-use scheme would see Profolk occupy some ground floor space to expand its co-working offering, driven by anticipated demand for out-of-city centre hubs for remote working amid the pandemic.
The proposals form part of the ongoing regeneration of Stockport town centre and are supported by a multimillion-pound investment from Stockport Council, the exact size of which was not disclosed.
Hall & Co said it has “worked closely with the council to ensure its proposals reflect the character of the area and sit comfortably alongside its heritage assets”.
Jamie Hall, project director at Hall & Co Property, said: “Stockport has seen significant investment in recent months and the regeneration of the Underbanks is an important part of that wider picture.
“[The street] is home to an eclectic mix of independent businesses and has a lot of historical significance, which has made it a popular destination.
“The sites we’ll be redeveloping are all underused and in need of extensive redevelopment. The works will improve the area aesthetically while helping to encourage footfall. It’s fantastic to be able to invest further in Stockport, supporting a thriving town centre.”
Other heritage buildings along the Underbanks have been restored in recent years to house a diverse range of businesses, including the Produce Hall, Where The Light Gets In, Project 53, The Angel Inn, The Cracked Actor, Glass Spider and the Good Rebel.
Hall & Co was advised by Broadgrove Planning & Development as planning consultant, and Primas Law as its lawyer.





Sounds very impressive
By Lesley Campbell
Wasn’t this initially touted for Merseyway Shopping Centre? I think it would be better suited for out of town space. Cheaper rents and free parking. We don’t want to be paying to park nowhere near the Creative Space and have to carry our projects through the inclement weather, plus some of us are disabled and Stockport Underbank is renowned for difficulty of manoeuvring a wheelchair on the cobbles!
By Andy Grey Rider
There’s a lot of potential in the old town
By Dan
Culverted the river Mersey and for years failed to see the historic potential.
By Anonymous
Thats the corner of Churchgate and Harvey Street, not the Underbanks – wrong side of the brewery.
By now
“The proposals form part of the ongoing regeneration of Stockport town centre and are supported by a multimillion-pound investment from Stockport Council, the exact size of which was not disclosed.”
It would be useful, for the benefit of local tax payers and developers not benefitting from such support, to understand more about this.
By CN
Stockport Council should concentrate on the regeneration of the old town, Merseyway should be cleared to make way for green space and new low cost housing. I don’t hold out much hope as this the same council who built the Red Rock Centre the ugliest new building in the UK.
By Anonymous
40 million on Redrock eyesore, still under occupied, and the Underbanks have been left to wrack and ruin. The Precinct not so far behind Underbank too!
By Topherus
The development is an awful proposal. This area of Stockport, around and opposite the car park behind the wonderful St. Mary’s Church (Grade I listed 14th – with later elements) is an awful mess. Something MUST be done as this is a gateway to the Stockport Market area (at the top of which is the lovely early 19th century Churchgate House – No. 96) and the Old Rectory. However, this proposal is NOT the solution. It shows no regard to the history, context or contrast to other buildings in an historic part of the town, leaving an ugly legacy imposed on the town for decades. Any developments in this historic area must reflect four key principles:
1. Architecture of place – creating beauty and reflecting local character and identity.
2. Integrated affordable housing – throughout the development and indistinguishable from private housing.
3. Mixed use – homes, public amenities, retail and other business uses together with open areas, all designed as an overall community.
4. Walkable community – giving priority to people rather than to cars.
This approach challenges some of the planning assumptions of the latter part of the 20th century, which the proposed disproportionate ‘box’ does not. There is a genuine alternative to the way in which we build new communities in historic parts of towns facing economic and social problems as Stockport does. However, this development is not one of them.
By Roy G Chapman
Am I looking at the same development as Roy G Chapman? Because – and I’ve also examined the lucidly presented proposals on Hall & Co’s website – these seem to me to be the perfect scheme for this underrated area. The architecture is contextual (Ollier Smurthwaite along with Tim Groom are probably the best architectural studio working in Greater Manchester at the moment), human scaled and urbanism adhering. It’s truly mixed use, too, complementing the existing uses. Stockport Old Town is turning into a real gem of a destination – I visited last winter. I’m looking forward to seeing this one reach fruitation.
By SW