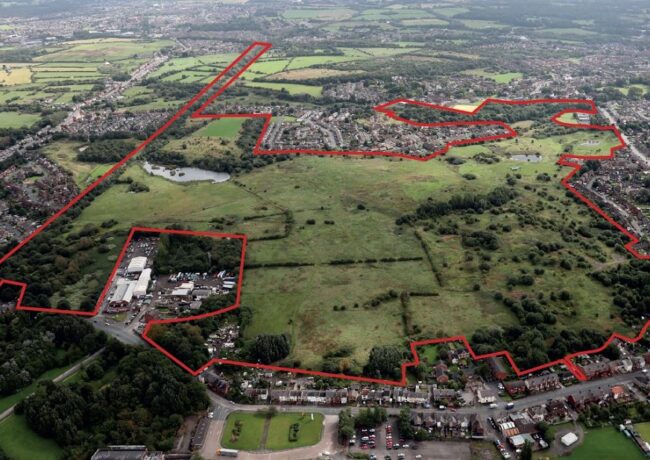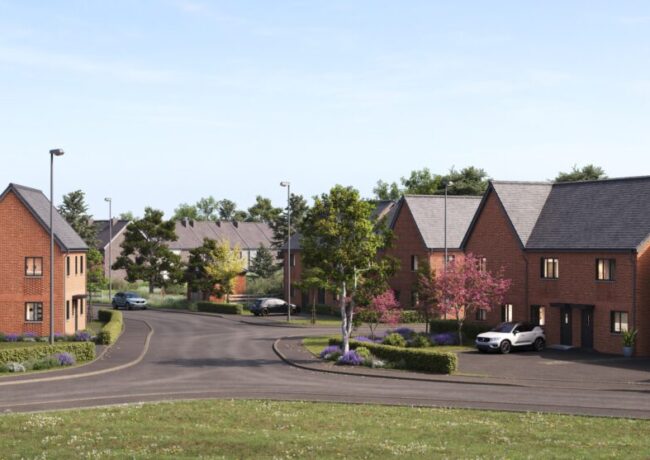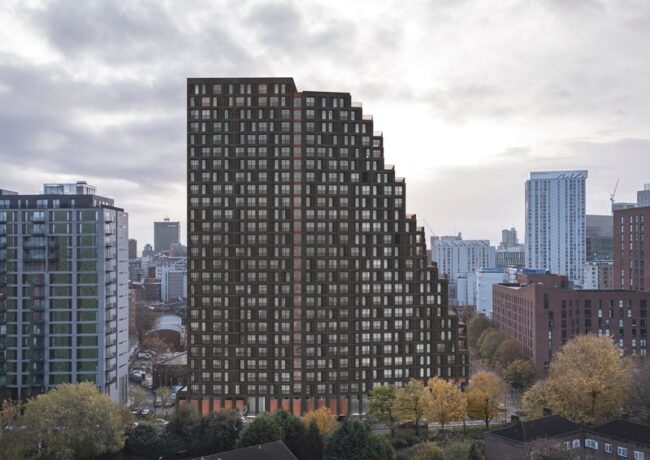Countryside secures green light for next Leigh phase
The housebuilder is to progress more than 500 homes at its North Leigh Park development, in a phase that also includes a link road and a local centre.
Wigan Council’s planning committee yesterday gave unanimous approval to a reserved matters application for 257 homes at the 178-acre site, which Countryside acquired in 2018 and has earmarked for up to 1,800 homes.
On an adjoining plot, committee also resolved to approve a hybrid application, consisting of full consent for 250 homes and a link road between Leigh Road and Atherleigh Way; and an outline application for a 20,000 sq ft local centre.
Lichfields advises Countryside on planning at what is now billed as Lindley Village within North Leigh Park. These applications represent phase 1b, following an initial tranche of 199 homes approved in 2019.
Gordon Innes, manaing director for partnerships at Countryside’s regional office, said: “As Lindley Village is a long-term project, it is critical that we are able to review and adapt our plans in an ongoing manner to ensure they are not only in line with current demand but representative of nest practice thinking.
“We are shaping a new community on this brownfield site and we want to create a well designed and cohesive neighbourhood for generations to come. The approval of these two applications is another major milestone.”
On the reserved matters application site, Countryside may now proceed with 195 three-bedroom, 50 two-bedroom and 12 four-bedroom houses, 161 of which will be delivered as affordable housing across all three sizes, with shared ownership and affordable rent options.
Countryside plans to construct 69 dwellings to the north of a former railway embankment now used as an informal bridleway: this stretch of land will form the link road proposed as part of the associated hybrid application. It will also provide two access points to a network of estate roads that would serve these dwellings.
The remaining 198 dwellings are to be built off two access points on the southern side of the link road and will extend to the rear gardens of existing dwellings on Melrose Avenue. The application also proposes the creation of an area of open space including a pond.
Of the housing in the 250-house hybrid application, three-bedroom houses are the largest part of the mix with 162 dwellings slated. This phase will include 59 affordable homes.
Earlier iterations of this phase included employment space, but with plans for the link road changing, this has been changed to residential. The local centre, featuring 20,000 sq ft of retail and other amenities, will now be to the north of the link road.




