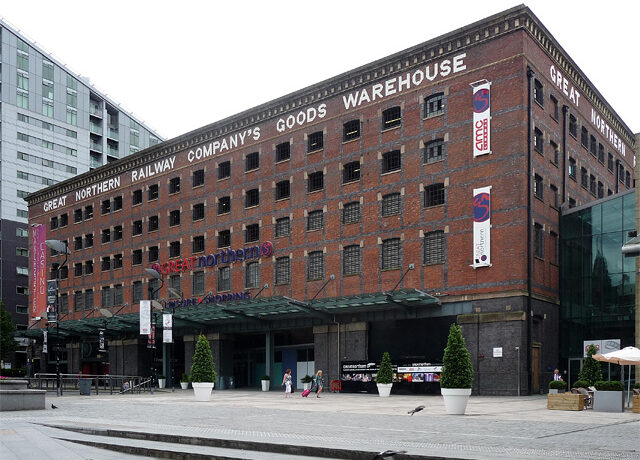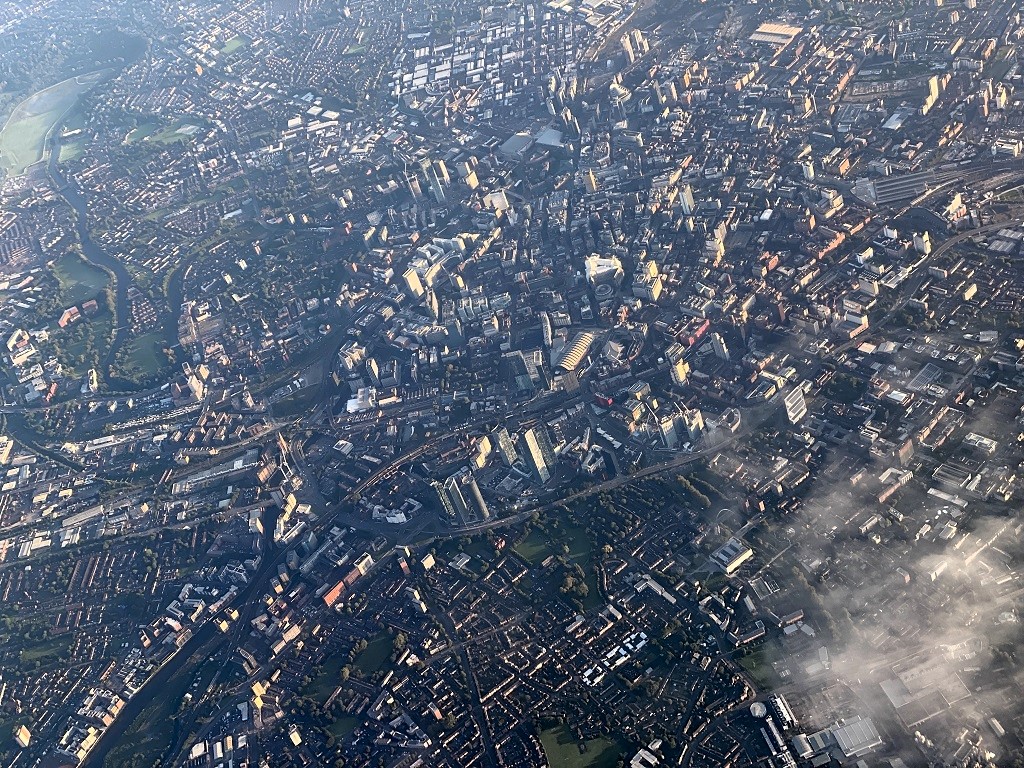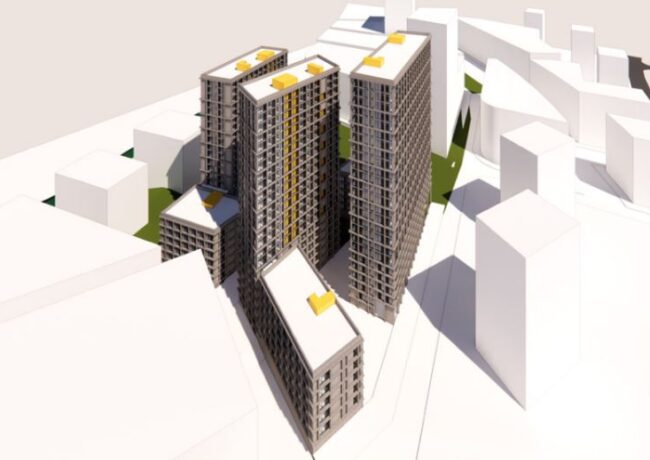Council to sign-off £300m Great Northern plans
The owner of Manchester’s Great Northern Warehouse has submitted a mixed-use masterplan designed by Will Alsop to Manchester City Council, outlining the potential for offices, leisure, and apartments on the site, including a high-rise tower “to complement the existing Beetham”.
Resolution Property bought the 11-acre plot in 2013 from Capital & Regional for £71m, and was bought out by Hong Kong-based Peterson Group earlier this year. Trilogy is the development manager, while Resolution Property has remained involved in the project as asset manager.
The complex includes the AMC Cinema, a casino, and retail and leisure, centred around the grade two-listed Great Northern warehouse.
The draft regeneration framework is set to be endorsed by the council at its executive meeting on Wednesday 2 December. According to a report ahead of the meeting, the plans will “undo the damaging late 1990s interventions to the property and address the fundamental constraints that have impaired its ability to contribute successfully to its true potential as a strategic site”.
The plans include a “significant” commercial building on the Northern edge of the site next to Peter Street, and “taller, elegant residential buildings” to the south.
Due to be delivered in phases by 2024, the framework outlines:
- 85,000 sq ft office in a new building on Peter Street
- 265,000 sq ft of retail, restaurant and leisure
- Pedestrianised public streets and squares
- Reducing the cinema to 50,000 sq ft, currently occupies 140,000 sq ft
- 400,000 sq ft of apartments, including the conversion of the car park in the Great Northern Warehouse, loft apartments in the Deansgate terrace, and a 200,000 sq ft tower “to complement the existing Beetham Tower”, which is situated nearby and is 47 storeys
The scheme prioritises the site’s Deansgate location, with potential for external seating areas and tree planting. The “poorly performing” Deansgate mews at first floor are to be demolished and turned into a pedestrian street at ground level, allowing for new retail and leisure units. Existing tenants on the ground and part first floor will remain, but the former Dwell unit will be demolished to create a new entrance.
The casino could be extended to create a separate entrance to the restaurant, and the cinema atrium demolished to allow for new public realm.




