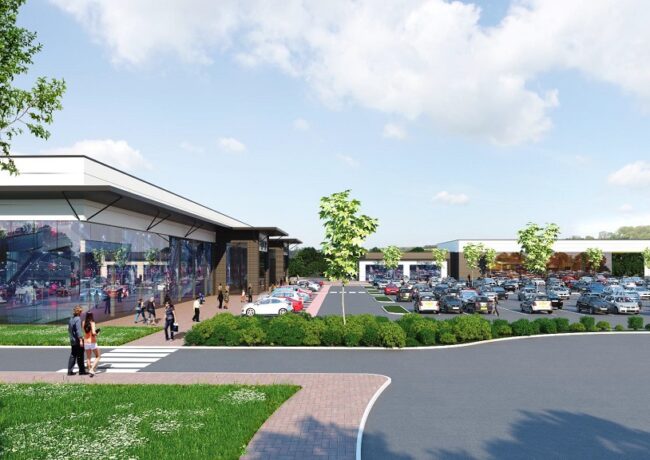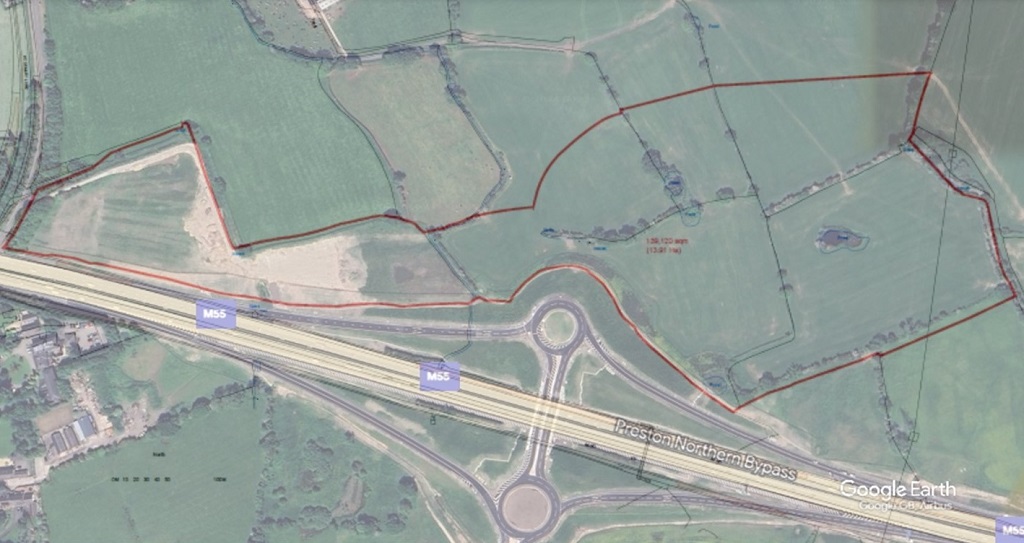Cottam Brickworks plans resubmitted
A revised planning application for the long-awaited £80m regeneration of the old Cottam Brickworks site in Preston has been put to the council.
Lancashire-based planning consultancy De Pol Associates has submitted the outline application to create a mixed-use district centre off Tom Benson Way on behalf of developer Cottam Hall Properties.
Cottam Hall was initially granted planning approval from Preston City Council in July 2011 for the 32-acre site.
Earlier proposals included a 47,000 sq ft supermarket, 155 apartments overlooking a marina, 17 three-storey townhouses, and 20 two-storey family homes, alongside a business park of 45,060 sq ft and ancillary restaurants and shops.
The site's designation as a district centre for use by the community in Preston's emerging plan meant that some aspects of the development needed to be changed to suit this use. De Pol's application proposes replacing the approved supermarket and offices with the mixed-use development.
The plans include retail outlets, a public house, a restaurant, a petrol filling station and a crèche.
The blueprint also includes a health centre, which could accommodate a GP's surgery and a pharmacy.
The development of the site was initially delayed as the developer had to purchase a further 19-acres and obtain planning permission for an offsite reserve on a derelict sports ground.
Cottom Hall Properties also had to negotiate access agreements with the Homes & Communities Agency and Lancashire County Council, which were granted in 2014.
Marco De Pol, managing director of De Pol Associates, said: "We have been advising Cottam Hall Properties for a number of years on planning matters relating to the redevelopment of the brickworks site.
"Following significant investment and commitment to the site, Cottam Hall Properties has asked us to submit the plans for the new district centre and they are now in front of the city's planners.
"The developers have had a great deal of support for the scheme from the community and it is hoped the plans will be welcomed by Preston City Council."
The architect on the scheme is Cassidy + Ashton.




