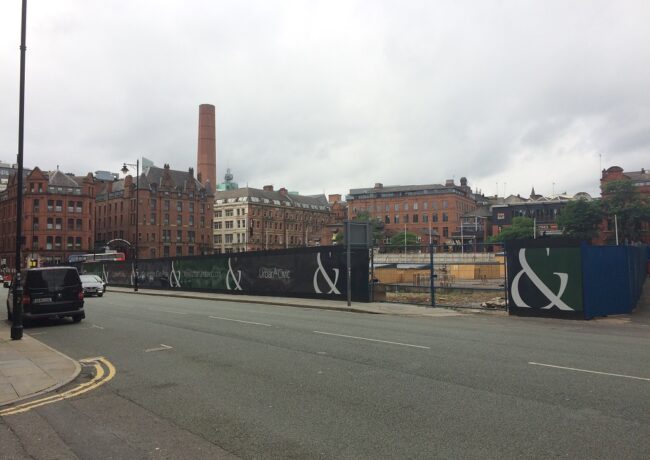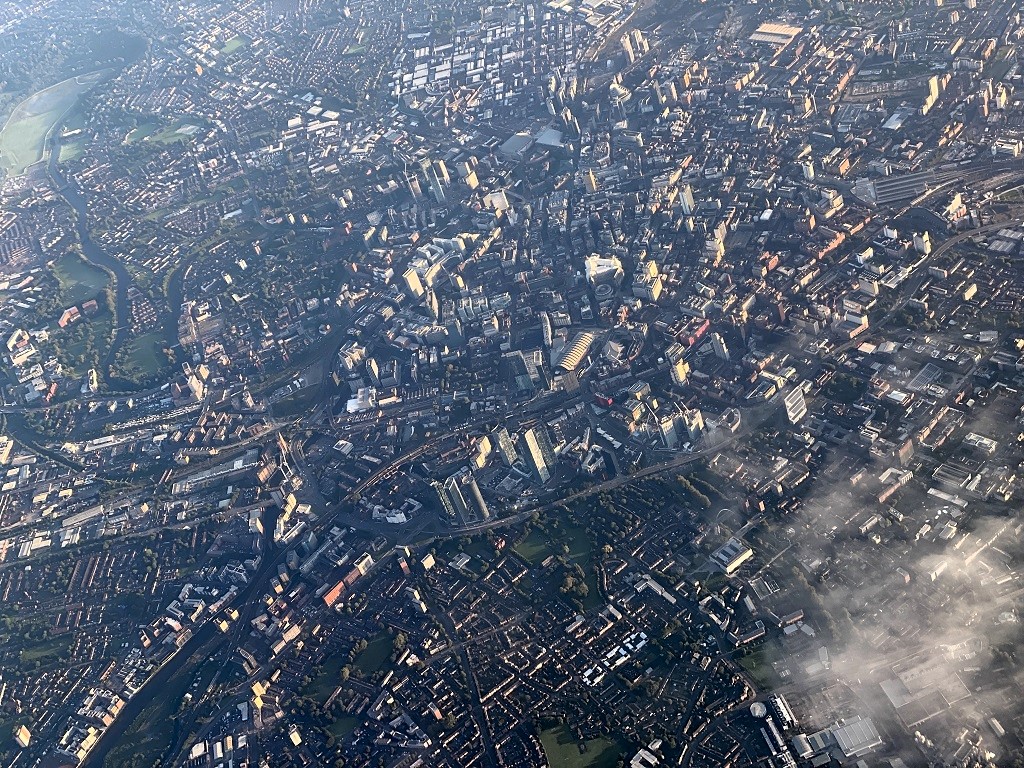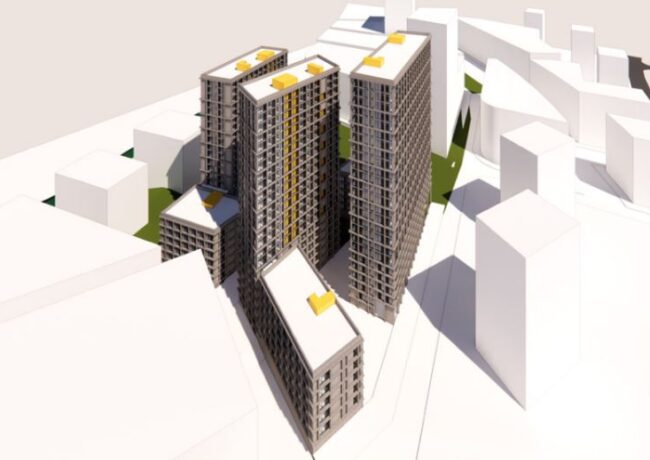Consultation on former Origin site set for September
Urban & Civic is to host a public exhibition on Friday 11 and Saturday 12 September on plans for the site at the corner of Princess Street and Whitworth Street in Manchester city centre.
The one-acre parcel of land was acquired by Urban & Civic last year along with the Renaissance Hotel in Blackfriars Street and Deansgate.
Both plots were part of a portfolio previously owned by developer Donal Mulryan’s company West Properties, which were bought by Morgan Stanley in 2011 as part of the disposal of £216m of Mulryan’s assets by the Irish Government’s National Asset Management Agency.
The site, which was the former location of the Palazzo Warehouse buildings, was given planning permission for a development designed by Ian Simpson Architects in 2007.
The scheme was to include a seven-storey 62,000 sq ft office, 180 apartments, a boutique hotel, and a range of shops and cafes.
A statement from Urban & Civic said that although the consented scheme could still be developed, the economy and property market, as well as thinking on design and use, have changed since planning permission was granted.
Urban & Civic’s reworked proposals are for:
- Two buildings with a mix of one-, two- and three-bedroom apartments
- A four-star hotel
- Retail and restaurant units on the ground floor of each building
- A landscaped public square
- Retention of the 300 space basement car park for use by new residents and parking opportunities for surrounding neighbours
The public exhibitions will be held on:
- 3pm to 7.30pm on Friday 11 September
- 10am to 4pm on Saturday 12 September
Both events will take place in the Brodick/Cawdor Room of The Double Tree, Hilton Hotel in Manchester.
Andrew Lavin, development manager for Urban & Civic, said: “We have been working with our project team on plans for a vibrant new development that complements the area’s historic context and sensitively reconnects the site to its surrounding, including the Gay Village.
“To make the scheme commercially viable we need to work to the general massing and height of the existing planning consent and use the foundations and four-level basement car park that have already been constructed.
“We believe our revised plans for the uses at ground floor level will help reinvigorate this part of the city. A landscaped public square will provide an informal space for people to meet and relax while the new retail and restaurant units will provide an eclectic and high quality environment for new and existing residents to enjoy.”
A leaflet introducing the reworked proposals and advertising the public engagement has been posted to people living and working in the vicinity of the site.
The exhibition boards will be available to download from the project website from 11 September: www.princess-whitworthcorner.co.uk




