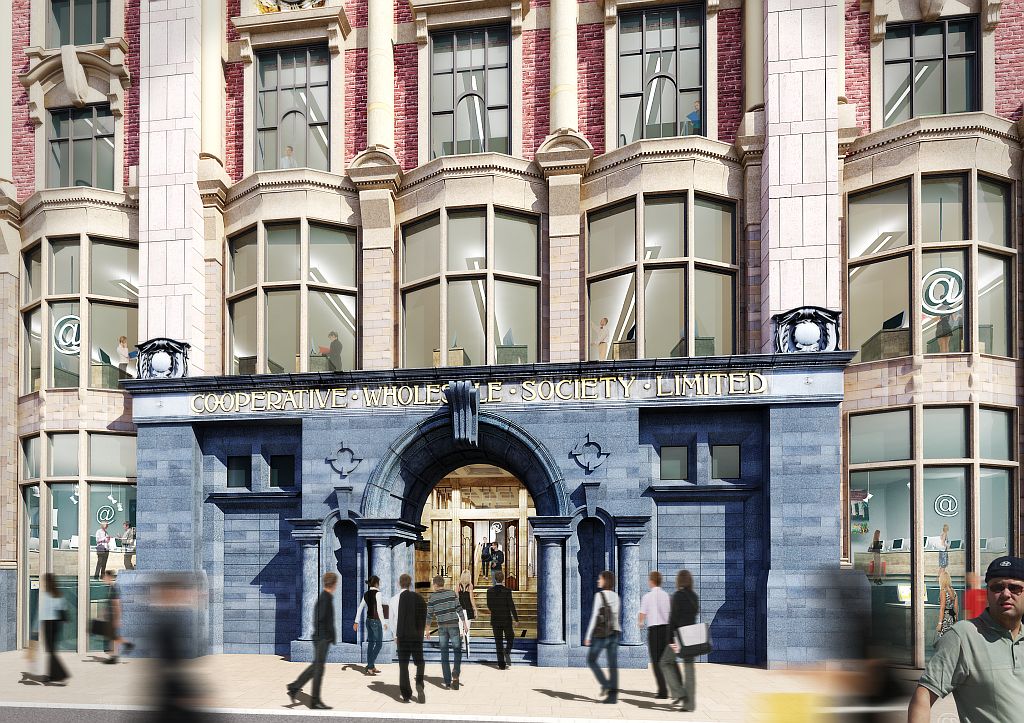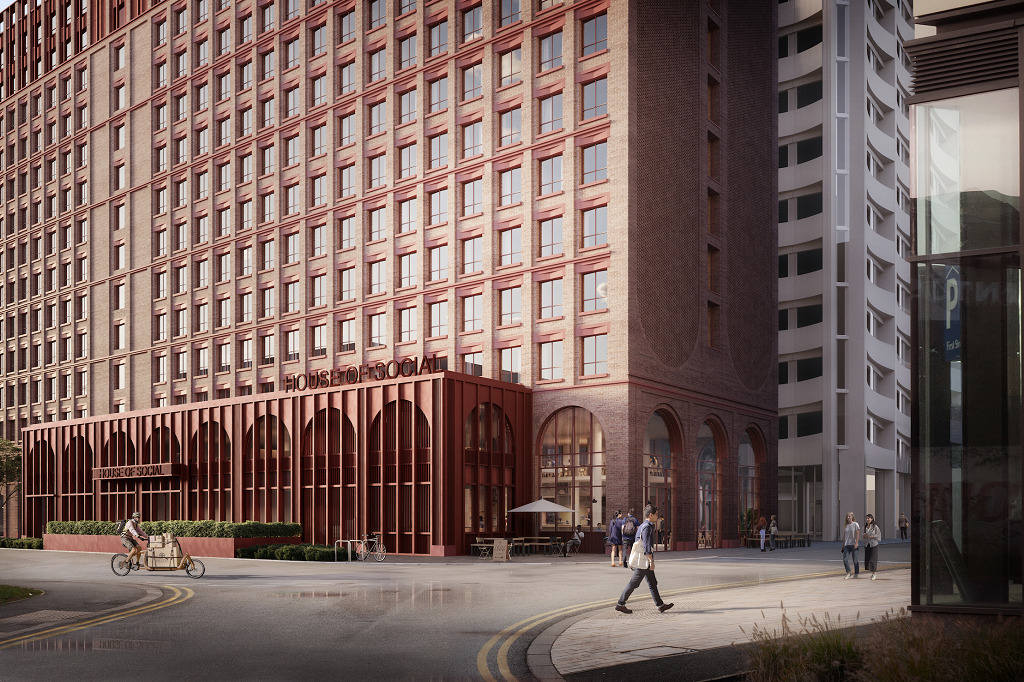Co-op submits office refurb plans
The Co-operative Group has submitted its planning application for the redevelopment and refurbishment of Hanover Building, the early 1900s block opposite the entrance to Victoria Station in NOMA.
If the application is accepted by Manchester City Council, the building will be transformed into 100,000 sq ft of quality office space and 30,000 sq ft of retail on the ground and basement floors.
 Roger Stephenson Architects and Sheppard Robson designed the Hanover Buildings redevelopment. Office agents on the scheme are WHR Property Consultants and Jones Lang LaSalle. Retail agents are Tushingham Moore.
Roger Stephenson Architects and Sheppard Robson designed the Hanover Buildings redevelopment. Office agents on the scheme are WHR Property Consultants and Jones Lang LaSalle. Retail agents are Tushingham Moore.
The submission of the planning application will not affect the current staff and occupants of the building in the short term.
David Pringle, director of NOMA, said: "This is a really important milestone for NOMA, and marks the beginning of phase five of the programme. The plans are a brilliantly creative use of one of our heritage buildings, and the first step in unlocking the potential of the Group's current Manchester complex."
NOMA is an £800m scheme covering 20 acres in the northern part of Manchester city centre, with a mixture of office space, residential and leisure.




