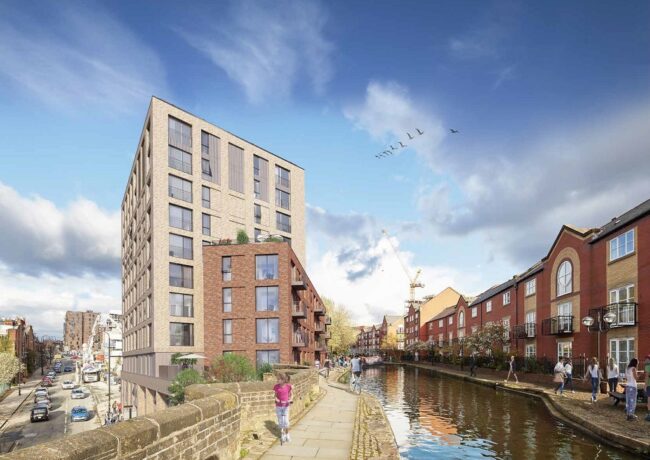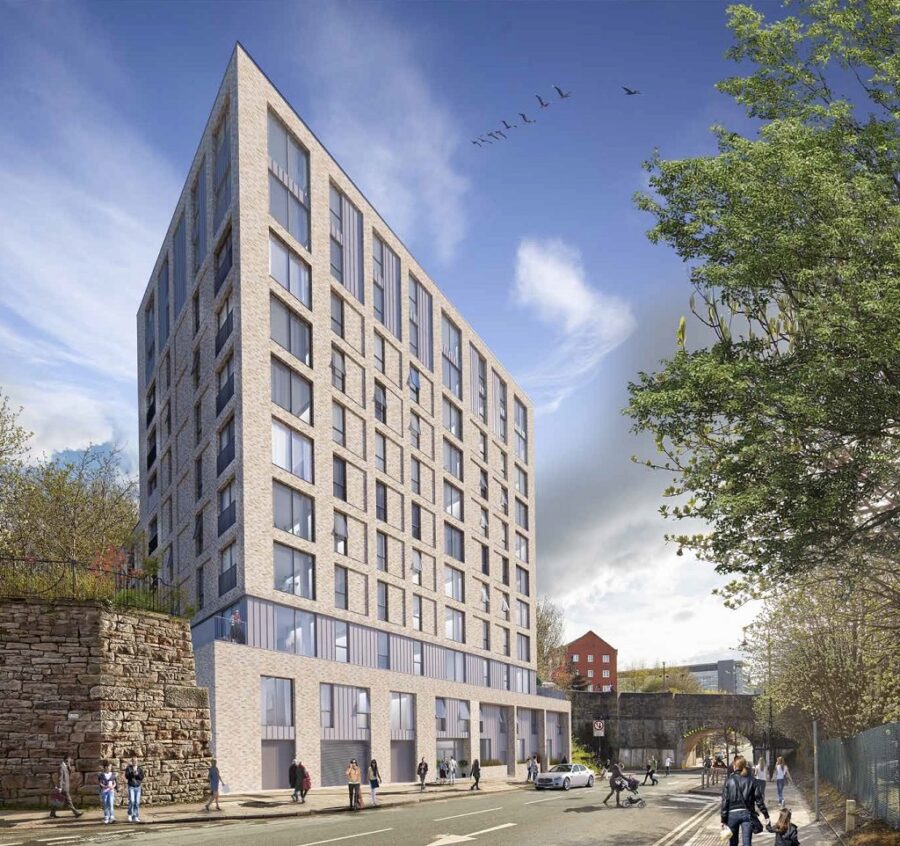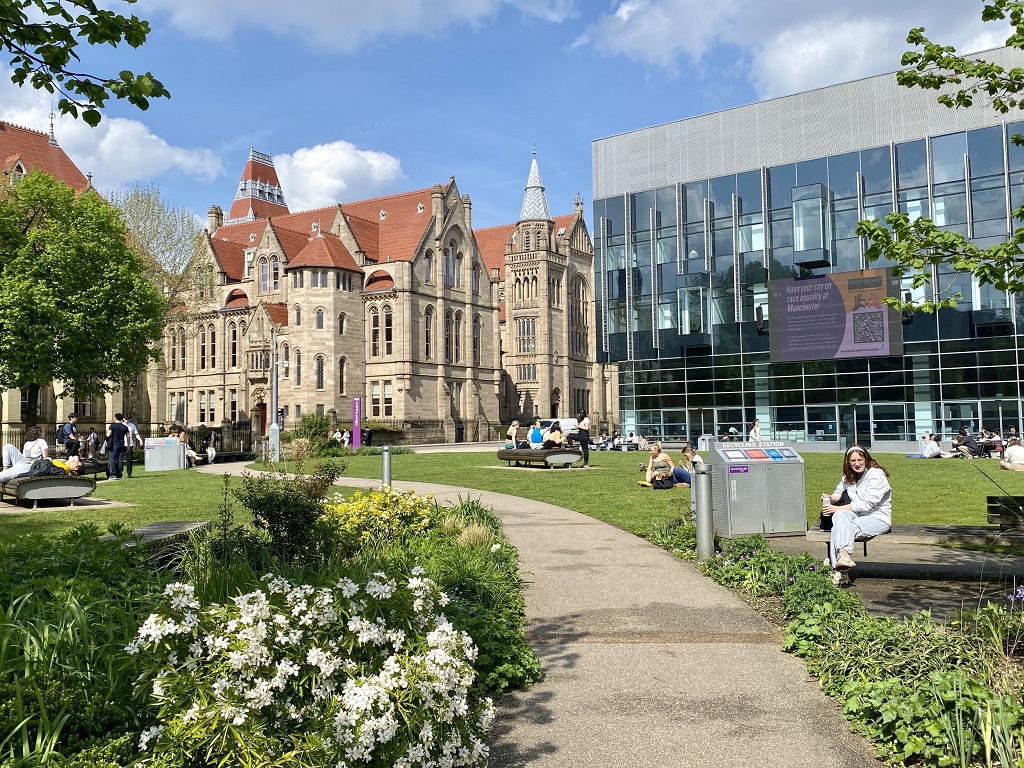Clarion unveils shared ownership scheme
Affordable housing provider Clarion Housing Group has set out proposals for an 11-storey residential scheme between Manchester’s Store Street and the Ashton Canal.
The development, designed by AHR Architects, would provide 63 one- and two-bedroom apartments and three two-bedroom townhouses. The scheme drops down to four-storeys on the side fronting the canal to complement the Ashton Canal towpath and Store Street Aqueduct.
The project falls within the Piccadilly Basin regeneration strategy from Manchester City Council.
Clarion has entered into a development arrangement with H20 Urban to deliver the scheme, although the details have not been finalised, a spokesperson for Clarion said. H20 Urban is a joint venture between the Canal & River Trust, which owns the site, and developer Bloc, which specialises in regenerating canal-side locations. Further details on the scheme’s delivery will be be disclosed after the pre-planning stages have completed, the spokesperson added.
The design is to be based on Clarion’s previous social housing schemes, and the provider will manage the scheme once complete.
Richard Cook, group director of development for Clarion, said: “We are aware of the demand for affordable housing in Manchester city centre. While shared ownership is not the solution for everyone, our development will play a valuable role in expanding the options available within the city centre housing market, especially for people who currently see home ownership as out of their reach.”
A public consultation on the scheme is to be held at the Premier Inn on Dale Street on Monday 3 February from 3:30pm to 7:30pm.






Looks a decent scheme. It will be good to get more owner occupiers into the City Centre.
By ALL
Not bad…looks a bit cheap but could be worse. Red brick would also look better to compliment Piccadilly Village
By Steve
It looks like a well thought out scheme and providing an affordable route into city centre ownership seems sensible
By Simon
Currently the site of some trees and a not unpleasant area of greenery. Obviously no place for that sort of thing near Manchester city centre.
By Benjamin Outram
I agree with the other comments, affordable housing is welcome but hopefully they can come up with a design that fits in well with the existing canal-side properties. Also it seems strange the top render doesn’t show the oxygen tower which will loom over this new scheme.
By Frank
Why do people think ‘fits in well’ = matches exactly the adjacent buildings? This scheme looks great and brings a mix of residents closer to the city centre
By Bradford
boring!
By Anonymous
I like the way that they have incorporated that stone wall.
By Elephant
A cracking site. This looks great, well done AHR/Clarion, but i was always a fan of the “Gold” scheme BDP had planned for here; what happened to that?
By Matt Pickering
No active frontage? The problem with so many residential developments is they are not encouraging atmosphere and life at street level. There are too many ‘dead zones’. Central Manchester needs intensity, life, culture, entertainment, not quiet areas allowing crime and people skulking around.
By Richard
Why no balconies on the street-facing side? This is not a busy road and including an outside space could be a valuable amenity for future residents.
By Balcony watch