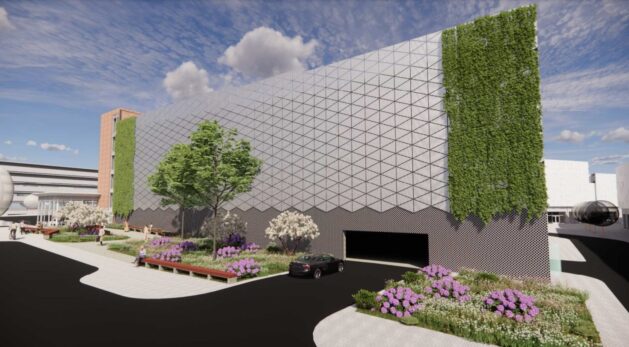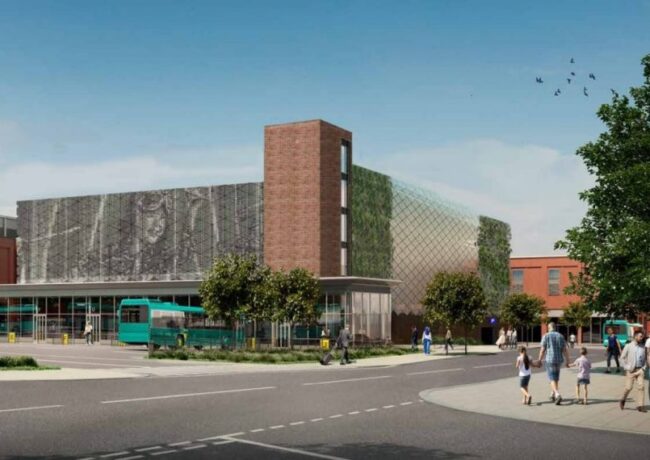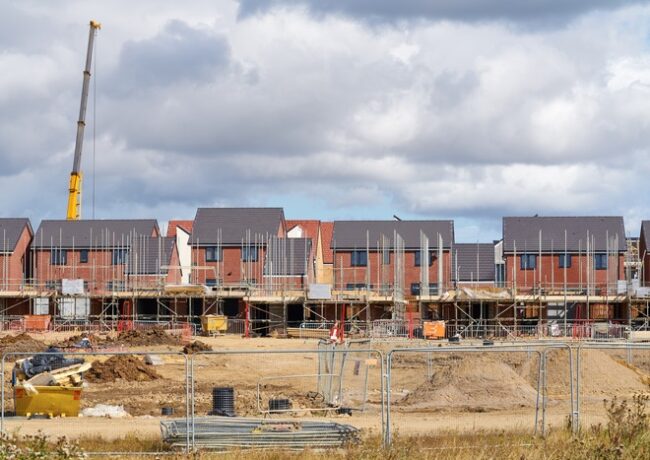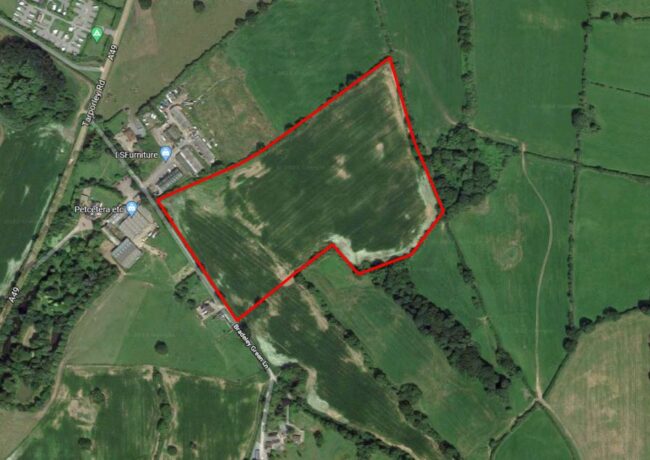Cheshire East to consider £48m Royal Arcade plan
Peveril Securities’ keenly-awaited redevelopment of Crewe town centre is inching closer, with the local authority expected to approve plans next week.
The developer has put forward a hybrid application for the Royal Arcade project. It is seeking full consent for the demolition of the bus station, along with its replacement with a new-build station and a multi-storey car park.
Outline permission is sought for the retail & leisure element of the scheme, including an eight-screen Empire cinema, 16-lane bowling alley, four shops and six food & beverage units, along with space for a gym. Demolition on the shops started last November.
Peveril, which is the development division of construction giant Bowmer + Kirkland, was selected with development manager Cordwell Properties as preferred partner following the council’s purchase of the Royal Arcade and bus station sites in 2015.
Corstorphine + Wright is the architect for the project, heading an advisory team that also includes Q+A Planning, transport consultant Mayer Brown, civil engineer BJB, Environmental Building Solutions, ARC Environmental, Redmore, Delta Simons and Sharpes Redmore
C+W outlines in its design & access statement how the arcade, built in the 1950s, and the 1960 bus station have become isolated in the town centre, with the Victoria Centre, Market shopping centre and Asda reshaping the town.
Partially cleared, the Royal Arcade site consists of two main elements. The first of these is the space formerly occupied by an L-shaped building fronting Victoria Street and Queensway
The second element consists of the bus station and bus depot fronting Delamere Street, with neighbouring uses including retail, the Delamere House council offices and Wellington House, a Government Office building.
The bus station is to be a single-storey, largely glazed structure, while the 401-space car park will have six levels, including the rooftop. In line with current policy, 5% of parking spaces will have EV charging points, while there will be 42 bike spaces.
Following criticism at consulting stage, tweaks have been made to this detailed part of the application, with changes including the removal of a half-dek from the roof, external staircases to be faced in brick rather than cladding, and the repositioning of the feature heritage wall to the western elevation. The car park’s southern elevation will have two ‘green wall’ panels.
The plans will be considered by Cheshire East’s strategic planning board on Wednesday 15 September, with approval recommended.

The car park will include two green wall panels. Credit: planning documents




