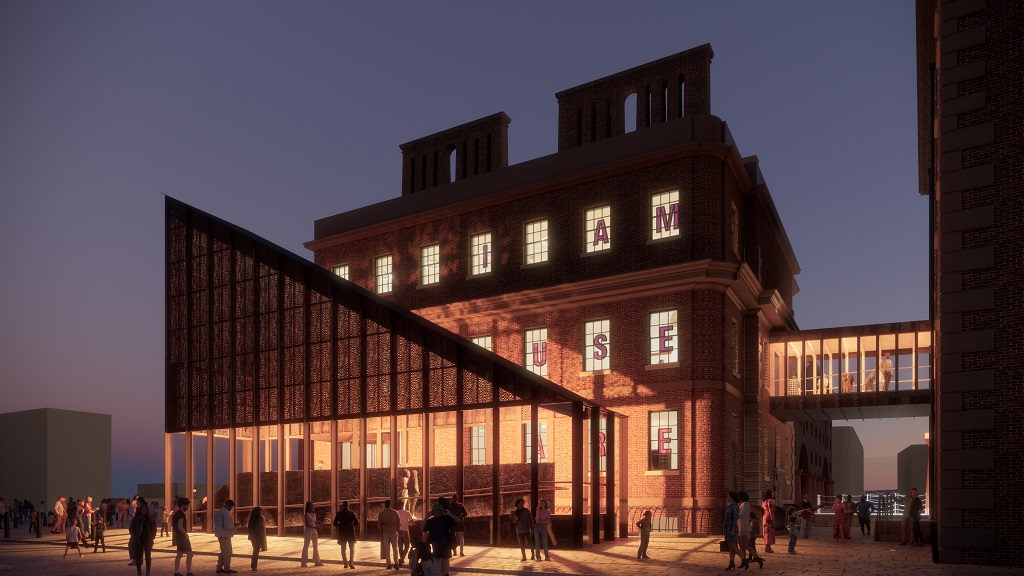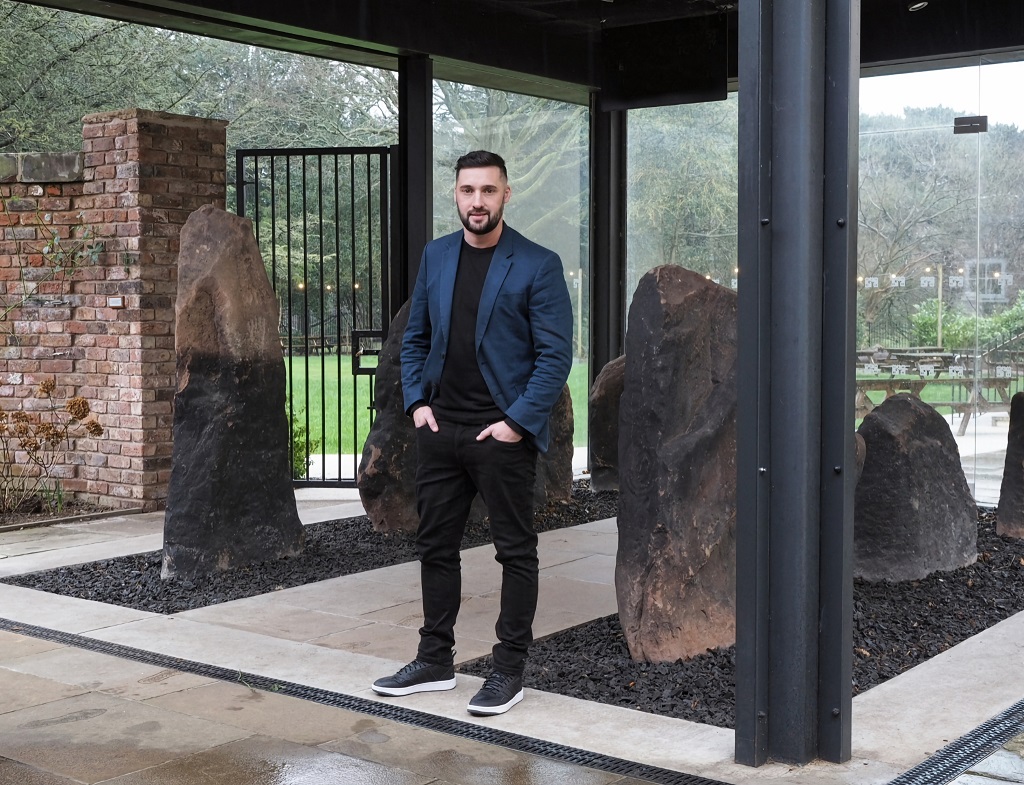Cassidy appointed for St Helens park
Architectural practice Cassidy & Ashton has been appointed by St Helens Council to facilitate restoration work worth more than £1.5m at Victoria Park, St Helens.
Financed by the Heritage Lottery Fund, the complex work involves the restoration of the derelict Grade 2-listed gate lodge along with recreation of the park's orangery, built in 1913, which was demolished in 1983.
The estimated construction cost of the gate lodge is £484,000 and for the orangery is £1.06m. The projects are part of a £3m upgrade to the park, which will also include restoration of the mansion house's walled garden and landscaping work.
Last September, the council appointed landscape architects TEP to draw up plans for the restoration of Victoria Park.
TEP undertook ecological and arboricultural studies and is providing advice on the ecological impacts of restoration.
The project team assembled by Cassidy & Ashton for the gate lodge and orangery includes conservation consultant Mel Morris Consulting, structural engineers Gifford, mechanical and electrical engineers, Steven Hunt & Associates, and quantity surveyor Thornber & Walker.
The gate lodge dates from the 1880s but has been empty for many years, resulting in dilapidation to the roof, decayed timbers throughout, structural defects and missing windows and stone detailing.
Cassidy & Ashton has used historic photographs to specify the materials and design for the replacement features, as no original drawings or details exist.
The building is to be adapted internally as a community facility with meeting rooms, an office, toilets and a small kitchen. There is a small element of new build extension within the walled courtyard.
Limited photography was available to depict the original orangery, so Cassidy & Ashton along with the conservation consultant visited other orangeries around the region, which were built by the same company, Messenger & Co, to get a better concept of the timber-framed design with decorative cast iron features.
Once complete, the 2,690 sq ft building, which will be double-glazed with underfloor heating, will be used as a function and meeting space which can be hired out by the council.
David Moore, lead architect and director of Cassidy & Ashton, said: "We are very proud to have been awarded this contract, which will give a new lease of life to two once-beautiful buildings.
"There have been some interesting design challenges to overcome in this case – particularly the scale of missing features which will need to be recreated and the lack of original design specifications to which to refer. By consulting historic records and photography we hope that the newly designed buildings will be an accurate reflection of the originals, while incorporating the benefits of modern technology and environmental and access standards."
St Helens Council is due to tender for contractors in early 2012 and phased construction is due to commence in June 2012, running until May 2013.



