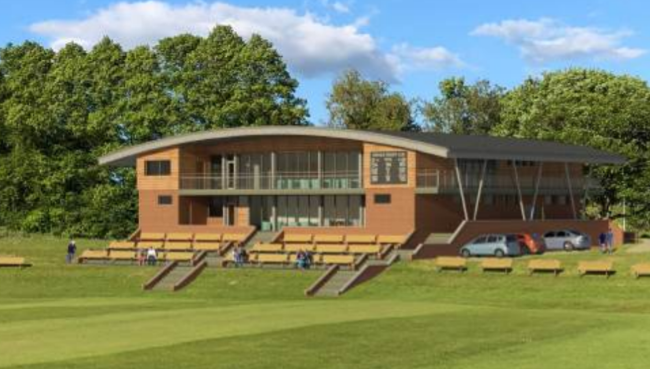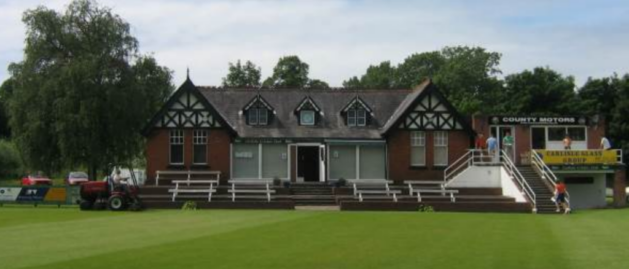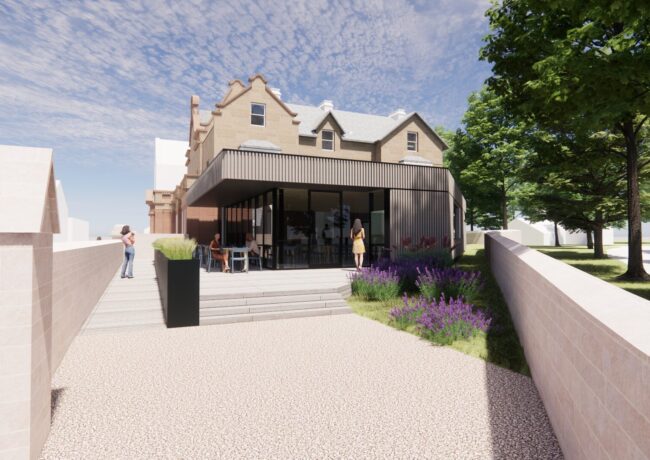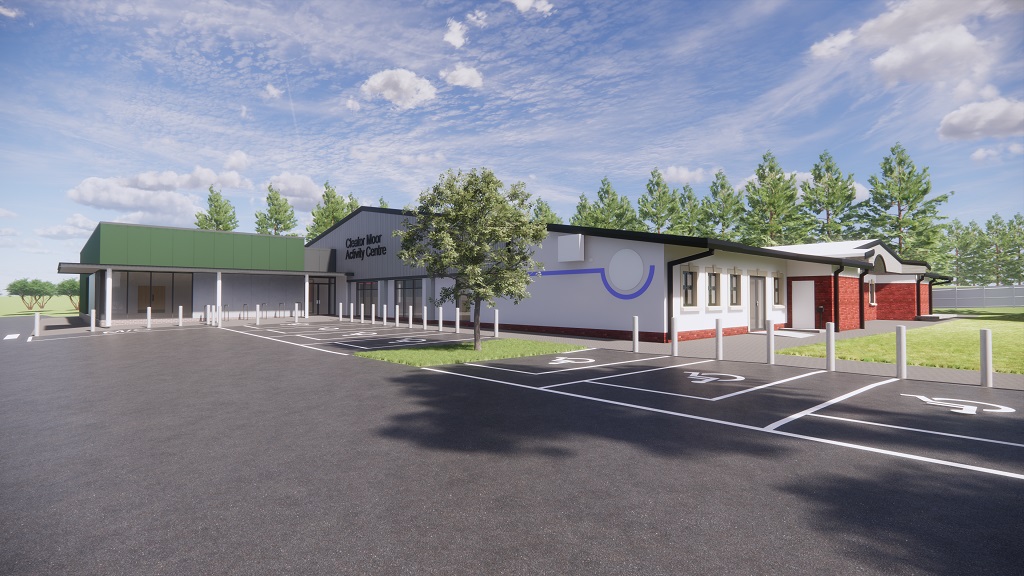Carlisle Cricket Club moots pavilion and archaeology centre
The club has adapted plans for a new pavilion so that the building also includes an archaeology centre, after the project stalled due to the discovery of Roman ruins at the ground.
The club began the process of replacing its existing one-storey pavilion with a two-storey facility in 2015, when it appointed local firm Architects Plus to draw up proposals.
The need for a new pavilion came about due to the ground’s propensity to flood; it is located in a flood zone close to the confluence of the River Eden and River Caldew.
The cricket club has had four major flooding events in recent years, including in February this year, according to the design and access statement from Architects Plus.
For this reason, the proposed new pavilion would be situated on a raised bank opposite the existing pavilion on the site of former tennis courts.
Days after the initial meeting between the architect and club representatives, the ground was flooded again and the project stalled.
In the meantime, an archaeological survey of the area carried out in 2017 by Manchester-based consultancy Wardell Armstrong resulted in the discovery of significant Roman remains, further stalling the club’s plans.
Among the discoveries, which amounted to “a minimum of 70 boxes of artefacts” according to the report from Wardell Armstrong, was evidence of three separate, heated rooms associated with a Roman bathhouse complex, as well as a cannon ball and a bronze hairpin.
The proposals were later reworked and the revised plans, validated by Carlisle County Council this week, aim to provide “a new flood-resilient joint facility to contain a cricket pavilion, function space and community archaeology centre”, according to the architect.
The project would be delivered in two phases with the cricket facilities brought forward first.
As part of the project, the Jimmy Little Pavilion, a secondary pavilion built in the 1970s, would be demolished.
The existing main pavilion, built in 1890, would be retained and would continue to be used by the club until the new one is built.
During this time, options for the future use of the building would be explored, according to the proposals.





