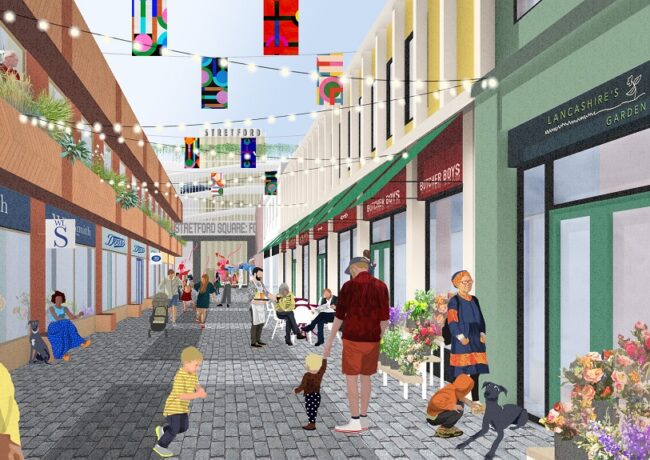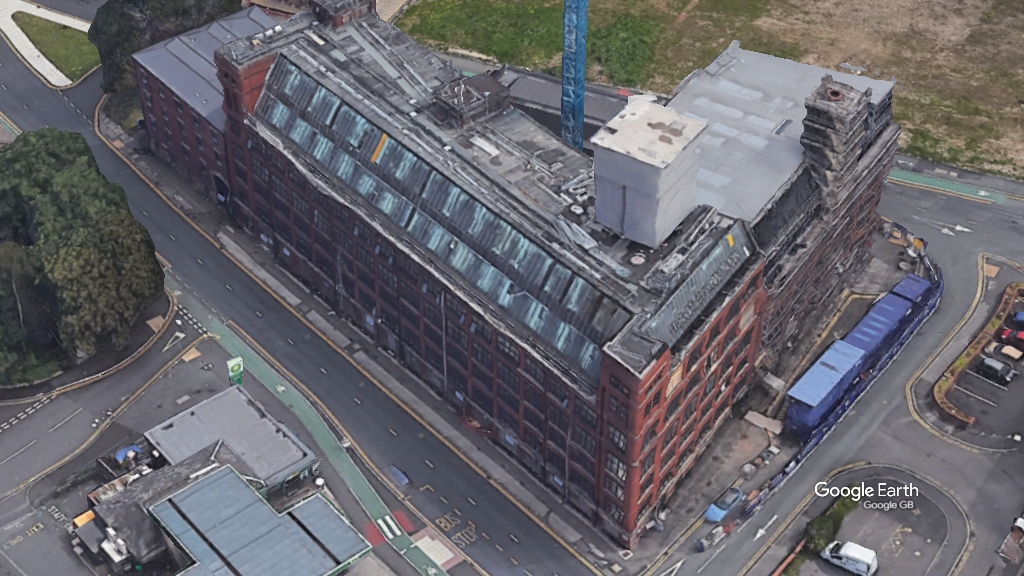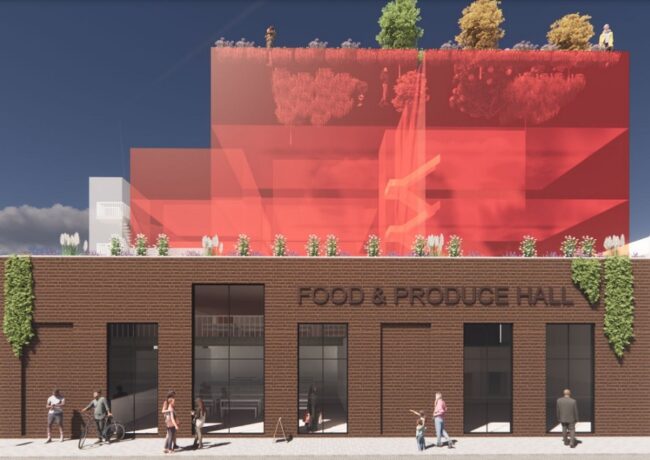Bruntwood kicks off contractor hunt for Stretford Mall revamp
The developer wants to appoint a construction firm on a £12m design and build contract to carry out the first phase of the redevelopment project.
Bruntwood and its joint venture partner Trafford Council are seeking expressions of interest from contractors to revamp the ageing retail complex.
The successful company will be handed a contract commencing in October 2022 and ending in February 2025, according to tender documents.
The works to be carried out include:
- The removal of the roof over the existing shopping mall, thereby recreating King Street and King Street Square
- Refurbishment of retail units
- Demolition of units on the southern leg of the existing mall to enable the creation of Little King Street
- Repurposing of the ground floor of the existing multistorey car park to create additional retail units
- The creation of a market hall containing multiple F&B units with additional units opening onto Little King Street
- Demolition of the car park’s external vehicle ramp and construction of a replacement between ground and first floor levels
- Public realm improvements.
In summary, the project comprises the “phased redevelopment of existing retail accommodation in order to revitalise the existing Stretford Mall”, according to the tender documents.
The King Street proposals, to be funded through £17.6m of Future High Streets cash, form the detailed element of the hybrid application spanning 27 acres.
Later phases of the Stretford masterplan include 800 homes, the de-engineering of Kingsway, and the redevelopment of the Lacy Street car park into a mixed-use space to unlock the connection between the town centre and the canal.
The project team for the Stretford Mall scheme comprises architects Feilden Clegg Bradley Studios and Studio Mutt, structural engineer DW Consulting and M&E consultant Hydrock.
LECS is the lift consultant, RLB is the principal designer and Richard Boothroyd & Associates is the employer’s agent.
Exterior Architecture is the landscape architect and Buro Four is the project manager. Avison Young is advising on planning and Civic Engineers is the transport consultant.





Hopefully taking some lessons from Stanley Square Sale on how to transform the area
By Disgruntled Goat
How about a map showing where this new ‘Little King Street’ will be. Also how are you going to ‘weather-proof’ the precinct when the roof is removed?
By Herb Booth
Hi when are you starting the work. What about the toilets for access
By Helen brown
Do you really know what your doing with this area…i ask myself…
By Y walkden