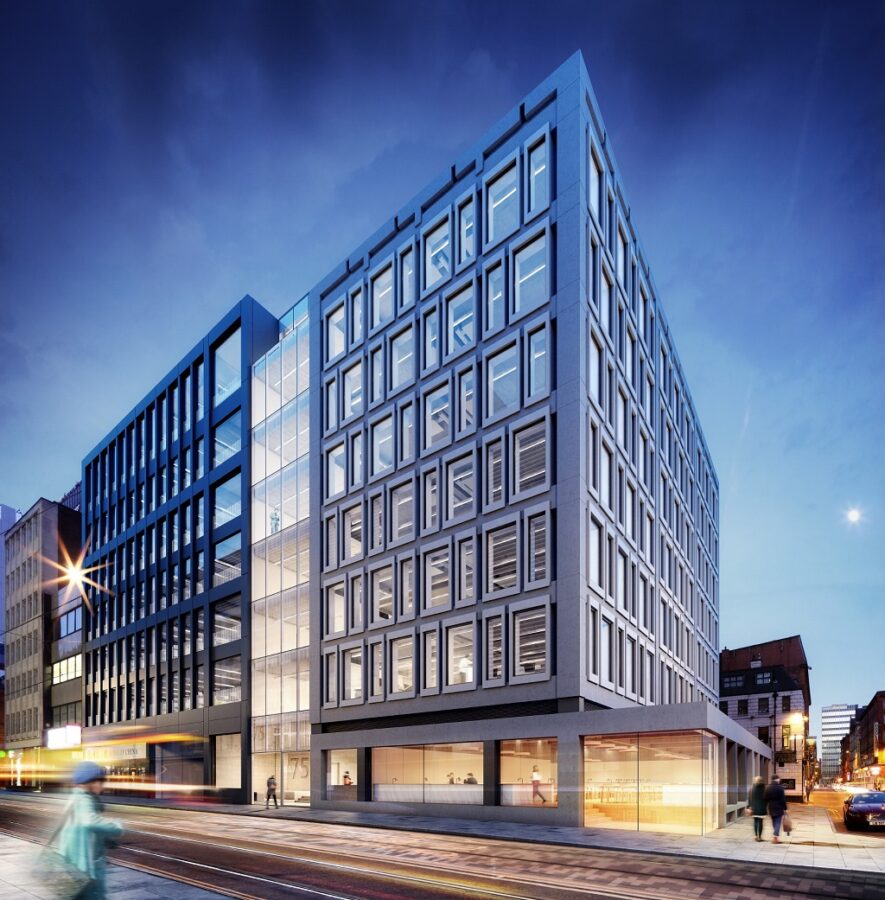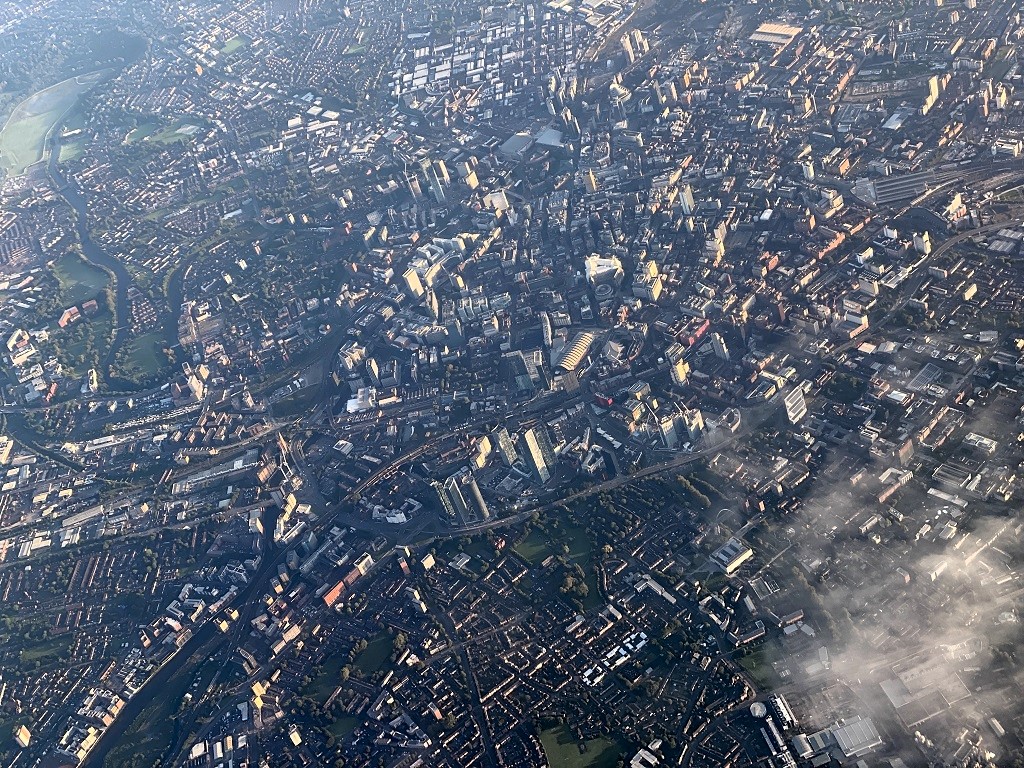Boultbee on site with Mosley Street office
Work has begun on the refurbishment of two buildings on Manchester’s Mosley Street into a single office block, with Styles & Wood appointed contractor on behalf of London-based investor Boultbee Brooks Real Estate.
The 66,000 sq ft development at 67-75 Mosley Street is being project managed by OBI Property and was designed by PRP.
The scheme brings the two buildings together into one address, 75 Mosley Street. Access to the offices will be via a new central reception and a new 7,000 sq ft seventh floor will span both buildings, with a small terrace.

The East Wing, formerly 73 Mosley Street, will comprise 17,050 sq ft over five floors. There will be 35,401 sq ft over seven floors in the West Wing, at 75 Mosley Street.
The exterior of 73 Mosley Street is being removed and replaced with a new anthracite zinc façade, and floor to ceiling height windows, while the original Portland Stone exterior of 75 Mosley Street will be fully repaired and restored.
Zerum provided planning advice, PRP is the architect, and other members of the design team are structural engineer Tier Consult; services engineer Red Engineering and Stephen Levrant Heritage Architecture.
Work is due to complete for summer 2017.




