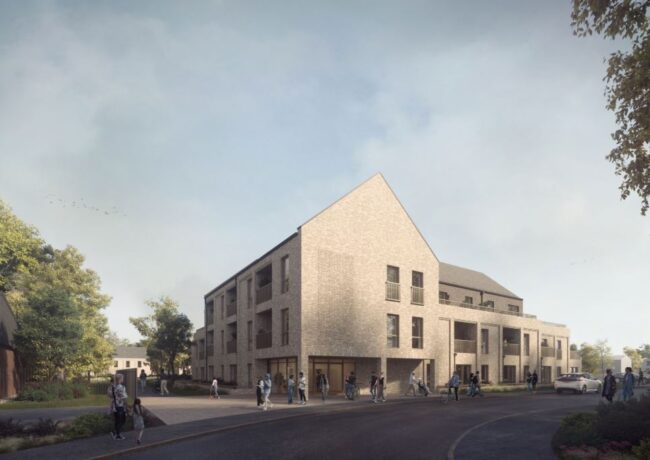Bolton sixth form building given approval
Planning has been approved for Bolton School's new £7m sixth form centre designed by Preston and Chester-based architectural practice Cassidy & Ashton.
Bolton Council's planning committee approved the plans on Thursday 3 February.
The 17,222 sq ft sixth form building will be in the centre quadrangle of the independent school on Chorley New Road and will be the latest project in Cassidy & Ashton's 30-year relationship with Bolton School, linking to the main building with two-storey glazed walkways.
The project marks the fourth milestone in Cassidy & Ashton's 12-year masterplan for the school. The practice carried out the extension and refurbishment of the boys' junior school as well as completion of the new infants' school and girls' junior school buildings.
Alistair Baines, director of Cassidy & Ashton, said: "The contrast of the modern architecture against the traditional background of the school looks fantastic and will provide an attractive and stimulating environment for sixth form students."
The sixth form, aimed for both boys and girls, will include an ICT suite, quiet study areas, a common room, café area, exhibition space and main school reception and offices.
Building work is planned to begin in summer 2012, with the centre opening in time for autumn term 2013.



