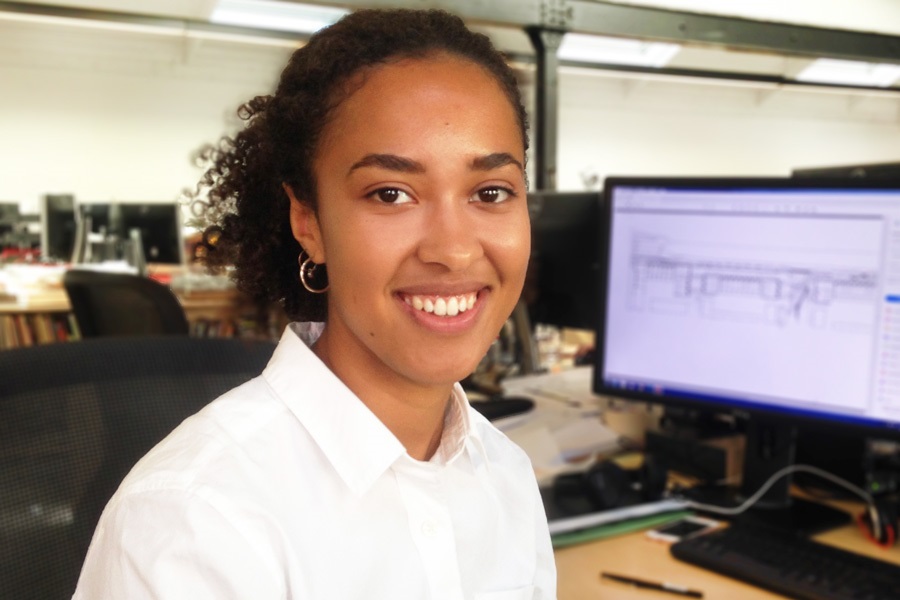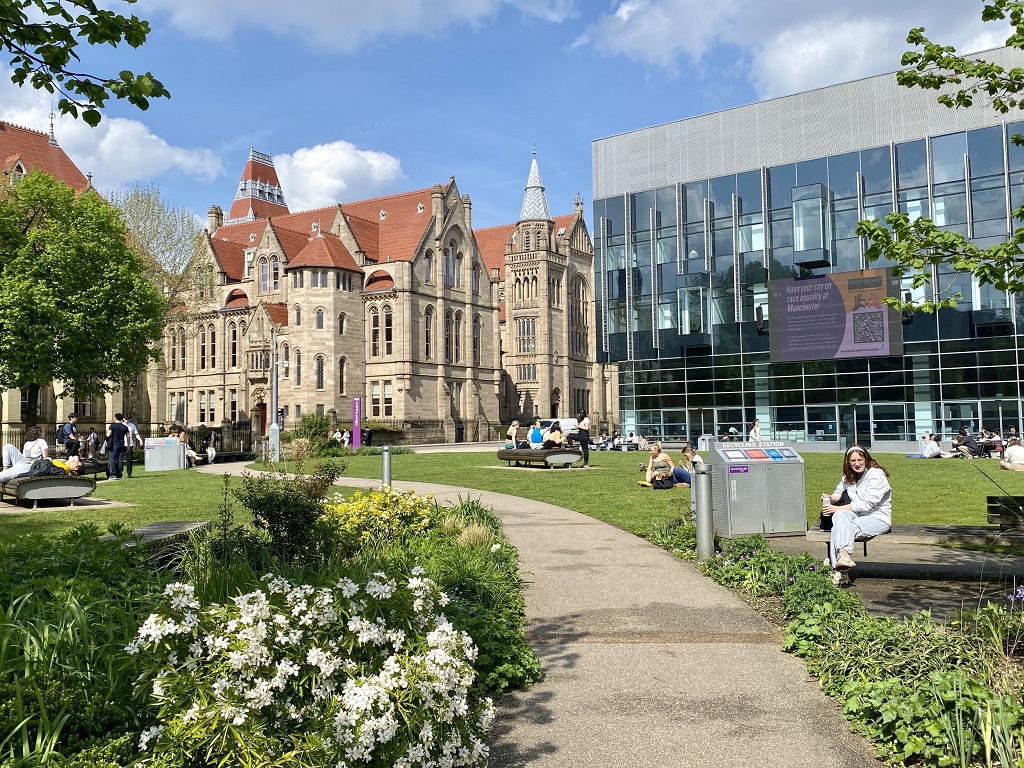Best of the North West | The Whitworth Art Gallery extension
 The extension to the Whitworth Art Gallery by MUMA was a very special addition to Manchester’s architectural landscape, writes Georgia Green of Levitt Bernstein.
The extension to the Whitworth Art Gallery by MUMA was a very special addition to Manchester’s architectural landscape, writes Georgia Green of Levitt Bernstein.
Art galleries face a challenge: how to let everyone know that the art within is for them, for all the people of Manchester? The Whitworth sits at a cross section of Manchester’s demographics – slightly removed from the city centre but definitely worth the walk, on the doorstep of the university and areas teeming with student residences, but also close to some of Manchester’s poorer areas. It is crucial that the gallery spaces communicate to all these groups that they are welcome.
MUMA’s interventions range from delicate and subtle improvements to the existing historic building, through to a sensitive extension that bridges the divide between the gallery and the park in which it sits. Previously a beautiful but austere building in a parkland setting, it now opens itself up to its surroundings and announces the invitation to a ‘gathering of strangers’. The East wing, facing Oxford Road, retains the historic frontage, but it is the new sculpture forecourt, stone paving, benches and shallow steps that renew this space. Already you feel the welcome being extended.
The most striking part of the extension is its careful and sensitive use of glass, which is not placed for pure aesthetics but in its genuine ability to be transparent; allowing gallery visitors to look at the art, then look back into the park. The glass façade snakes around the South and West frontages – enclosing a promenade, off from the galleries, and leads to a café that seems to hover within the trees. The fluidity of landscape to interior space reflects how artists often draw on the environment for inspiration. Whilst sitting in the café it is evident that ‘everything becomes art’. The sculpture in the park, children playing, and the daily park joggers form a panoramic backdrop broken up into scenes of activity by the colonnade of mature trees outside.
The subtlest transformation made by MUMA is the renovation of the interiors. Suspended ceilings were removed to reveal the original barrel-vaulted roof structures. The project celebrates the existing architecture and enhances the original features with seamlessly integrated new elements. The glass walled promenade feeds light into galleries that could previously only be artificially lit. The improved spaces offer new opportunities for communal use, generous volumes that are strongly connected into the gallery as a whole.
MUMA’s design also celebrates the important functional aspects of running a gallery – receiving, storing and displaying art – and including rooms for learning and circulation to accommodate school groups. The £15m budget was used carefully to treat all parts of the gallery, rather than making one statement to levitate the gallery to icon status – the Whitworth isn’t that, but it is certainly very special.




