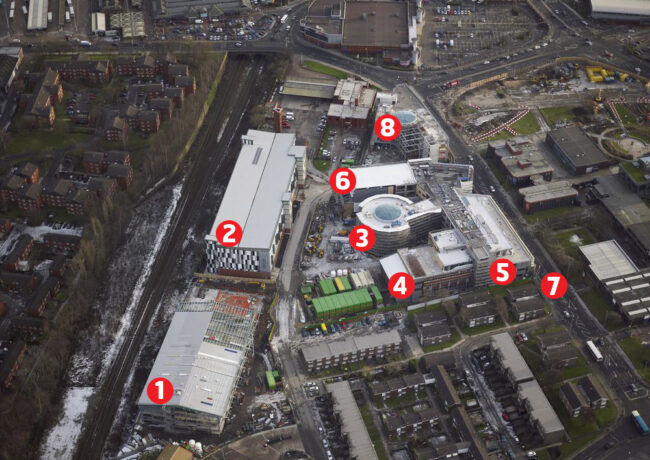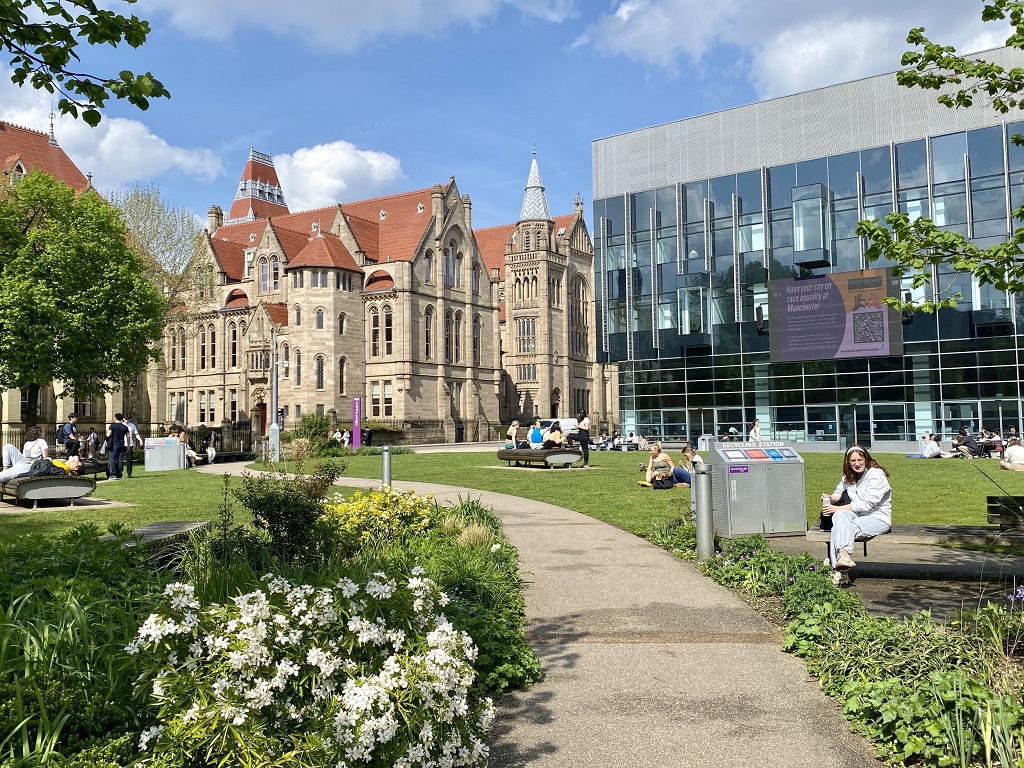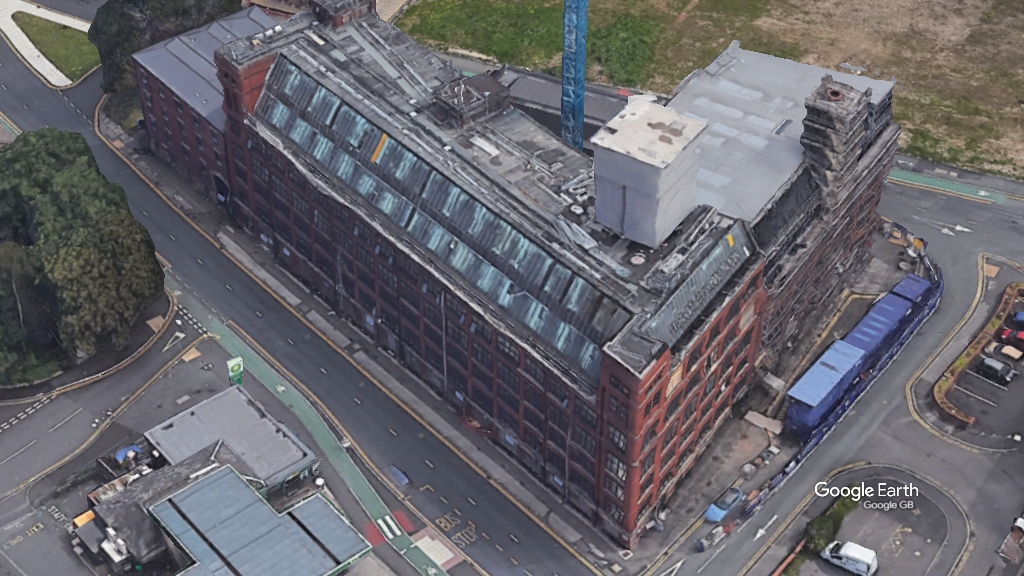BAM’s Bolton campus takes shape
BAM Construction has released this aerial photograph showing progress at the new £70m Bolton Community College.
The aerial photo shows the 30,000 sq ft construction skills and arts building in the forefront of the photo (1), along with a newly completed NCP car park (2), next to the main campus. The rotunda, in the centre of the photo (3), will house office spaces, classrooms and an informal café area with elliptical mezzanine floor.
A 6,000 sq ft sports hall and gymnasium is pictured above the rotunda (6), with classroom and office space below (4). Air and beauty salons (5) are towards the front of the building along Deane Road (7).
Carl Hosker, director of estates at the College, said: "The aerial shots show the scale of the college's new campus redevelopment, which will be completed in September this year.
"Work is progressing well. Main contractor BAM Construction is working with 20 sub-contractors, and we have over 200 trades people currently working on-site. This includes six of the college's very own learners who are completing their apprenticeships with Smith Group UK and McCrory Brickwork."
The new 200,000 sq ft campus is part of the £90m scheme that will see Bolton Community College and Bolton Sixth Form College (8) sit side-by-side on Deane Road within the town's £300m Innovation Zone.




