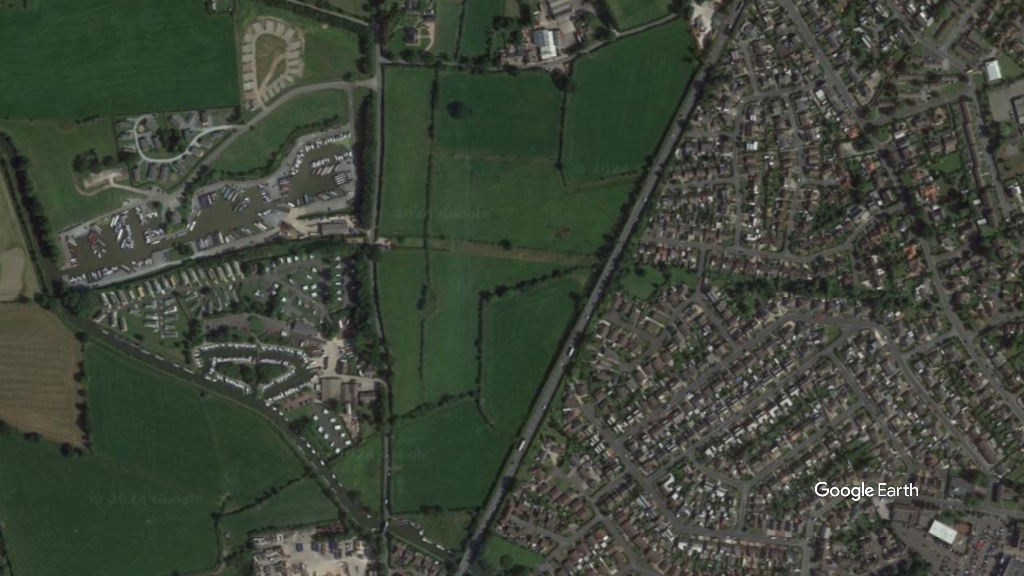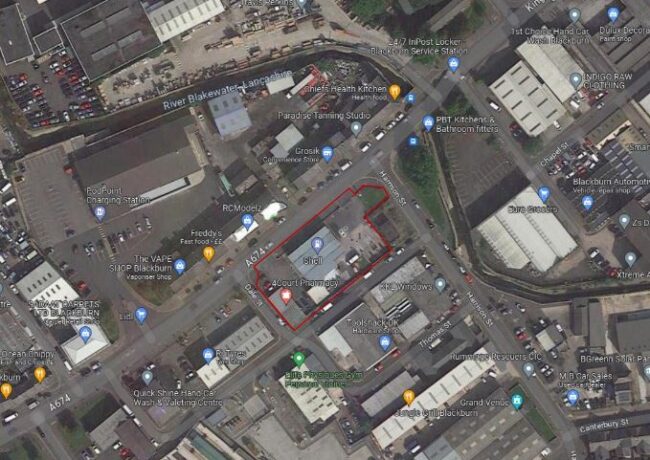Bailrigg Garden Village vision approved
Lancaster City Council will use the masterplan framework as a foundation for its plans to build approximately 5,000 mixed-tenure homes on greenfield to the south of the city.
Urban designer JTP was commissioned to craft the council’s vision for the garden village and worked alongside landscape architect Farrer Huxley and engineering consultancy Expedition on the project. That vision masterplan was signed off by Lancaster City Council on 8 February.
Bailrigg Garden Village will be bounded by A588 to the west and A6 and M6 to the east. It is situated by the Lancaster Canal and the Lancaster University campus.
The vision for Bailrigg is of a garden village that emphasizes the “garden” part of the name, a development that promotes sustainability and prioritises open space.
Only 24% of the village site would be for new development and 7% is set aside for existing assets. The remaining 69% would be green infrastructure, including grazing land, woodlands, and parks. Landscape buffers would also be put in place to help give space between older towns and newer areas.
Under the framework, Bailrigg Garden Village would feature energy and resource-efficient buildings, all of which will aim to achieve zero-waste in both operation and development.
Solar farms and wind farms would also be built to both offset carbon emissions and to help the garden village have access to clean, renewable energy. The masterplan also calls for growing plants that can capture and store carbon dioxide. Using a mixture of renewable energy farms and landscape sequestering, the masterplan predicts that 75% of the whole life carbon emissions caused by the new homes can be offset.
The framework calls for highspeed EV charging points throughout the village, with walking and cycling routes to promote active travel. Rather than car parks, Bailrigg would have mobility hubs, like the one designed for Ancoats.
Other aspects of the garden village project include a new link road to bring the A6 and A588 together and the building of two primary schools and one secondary school. The schools would be located within a 20-minute walking distance of the new homes in the village, with the primary schools being less than 10 minutes away.
The village would also have a centre filled with shops, flexible commercial spaces and multiple community hubs. Proposed community spots included a bike shed, potting shed, garden kitchen, reading room and a coworking-centric studio.
The houses themselves would vary in design, with opportunities for self-build housing projects as well.
The next step for Bailrigg Garden Village is for the council to use the masterplan to craft the Lancaster South Area Action Plan, which it hopes to be able to adopt in 2023. You can see the masterplan vision yourself at bailrigggardenvillage.co.uk.
Bailrigg was one of 14 garden village projects revealed in 2017 by the government. Other garden villages in the North West include Halsnead in Knowsley, St Cuthbert’s near Carlisle and Handforth in Cheshire East. Story Homes revealed its plans for a 1,300-home garden village in Cuerdale last week.




