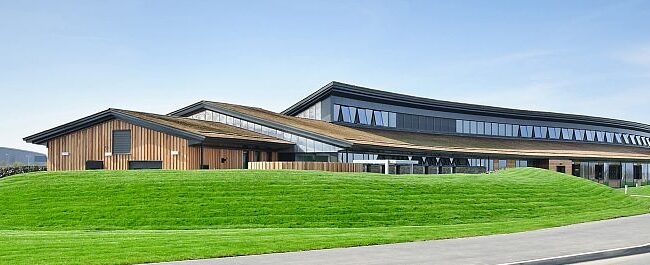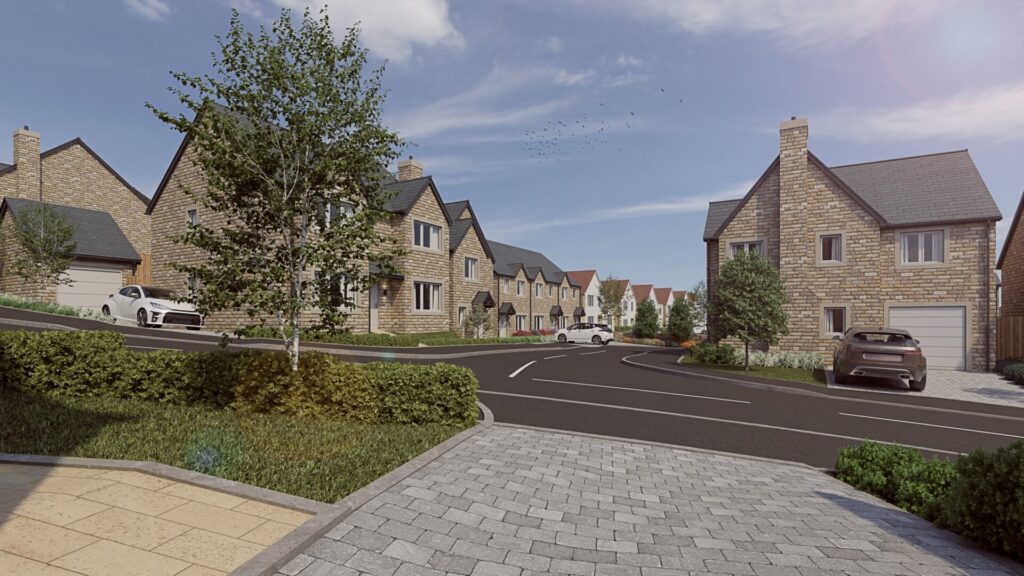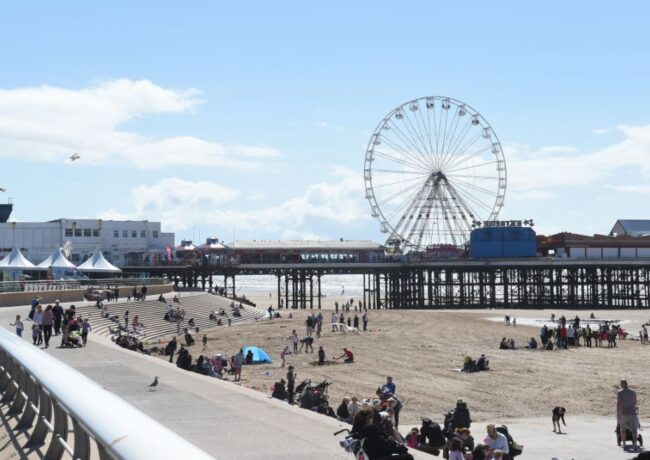BAE opens staff welfare facility
A new staff amenity building for BAE Systems designed by architects Wilson Mason & Partners has opened at the Samlesbury site in Lancashire.
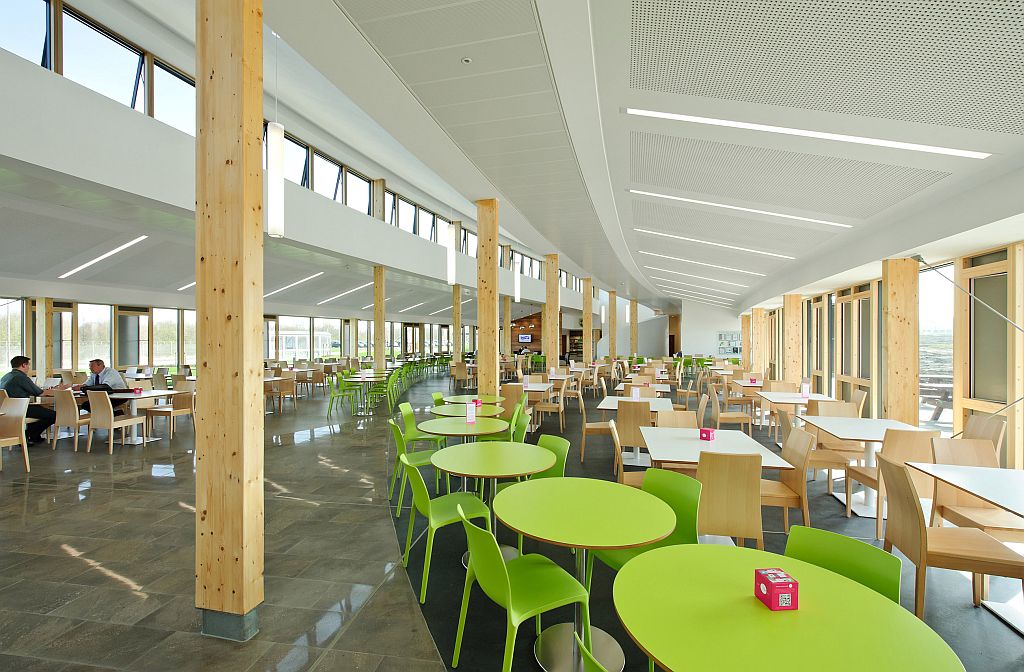 The new building contains a coffee shop, a 300-seat restaurant, a dentist's practice and an occupational health and wellbeing centre for employees with services including physiotherapy, counselling, chiropody and an optician.
The new building contains a coffee shop, a 300-seat restaurant, a dentist's practice and an occupational health and wellbeing centre for employees with services including physiotherapy, counselling, chiropody and an optician.
The building achieved a BREEAM rating of 'excellent'.
Wilson Mason said it "produced an integrated design where the new building is an extension of the surrounding landscape."
The design narrative produced by the practice continued: "The welfare facility has a gross internal area of 24,500 sq ft and is nestled in to the surrounding landscape through the use of earth mounding using spoil from the site which provides a visual aesthetic whilst also masking unwanted views of the service areas.
"The innovative curvilinear form and shallow plan depth enhances natural ventilation and enhances views across the landscape. The curves also optically diminish the apparent length of the building, creating a softer impact on site.
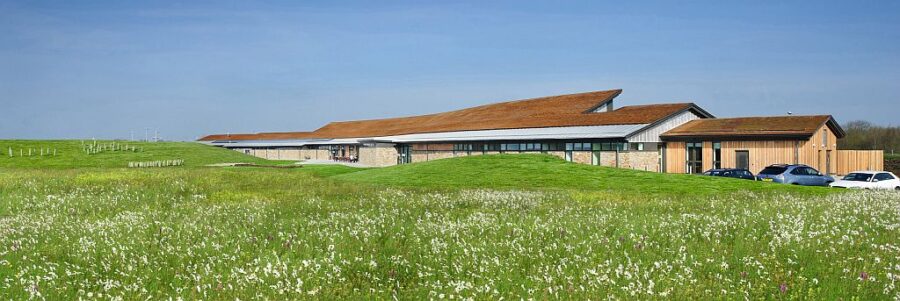 "The building ensures low levels of embodied carbon through the utilisation of a timber frame consisting of 300 beams and 116 glulam columns, along with cedar cladding and a cedar shingled roof. The timber utilised is sourced responsibly and not only has much less impact on the environment in use but also absorbs carbon dioxide from the atmosphere as it grows resulting in a reduced carbon footprint.
"The building ensures low levels of embodied carbon through the utilisation of a timber frame consisting of 300 beams and 116 glulam columns, along with cedar cladding and a cedar shingled roof. The timber utilised is sourced responsibly and not only has much less impact on the environment in use but also absorbs carbon dioxide from the atmosphere as it grows resulting in a reduced carbon footprint.
"The 30,000 sq ft roof together with the use of high level north light glazing maximises interior daylight benefits and limits solar gain. This is followed through in Occupational Health with an external courtyard in the centre of the building. Solar Thermal and Photo Voltaic Panels are incorporated on the south facing roof to maximise exposure.
"The facility also utilises a pond and swales as part of the Sustainable Urban Drainage Scheme whilst providing an attractive landscape setting to the adjacent external terrace on the southern elevation. Various different flora and fauna, mixed planting and wildflower meadows have also been used as part of the landscape design to encourage bio diversity and an ecologically rich environment."
Work started on site in February 2011 and was completed in March 2012.
The project team was made up of the following companies:
- Main contractor: BAM Construction
- Project Manager: Christal Management
- Mechanical and Electrical Engineer: Hulley & Kirkwood Consulting Engineers
- Structural Engineer: TRP Consulting
- Quantity Surveyor: Henry Riley Consulting
- Landscape Design: Margaret Twigg
- Catering Operative: Sodexo
- Catering Consultant: Lockhart Catering Equipment
- BREEAM Consultant: Aegis Services
- CDM Co-ordinator: Aegis Services


