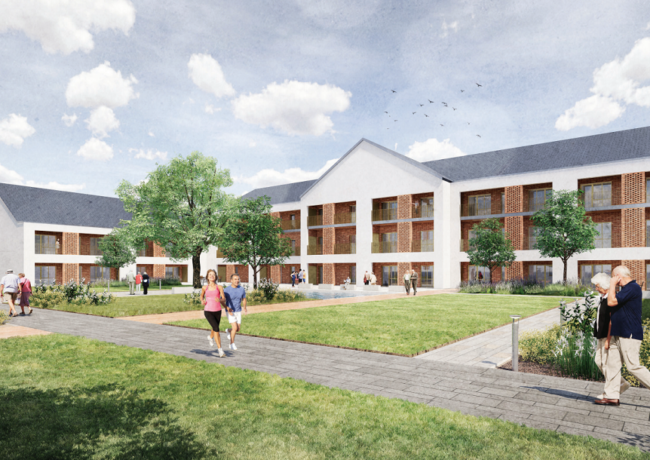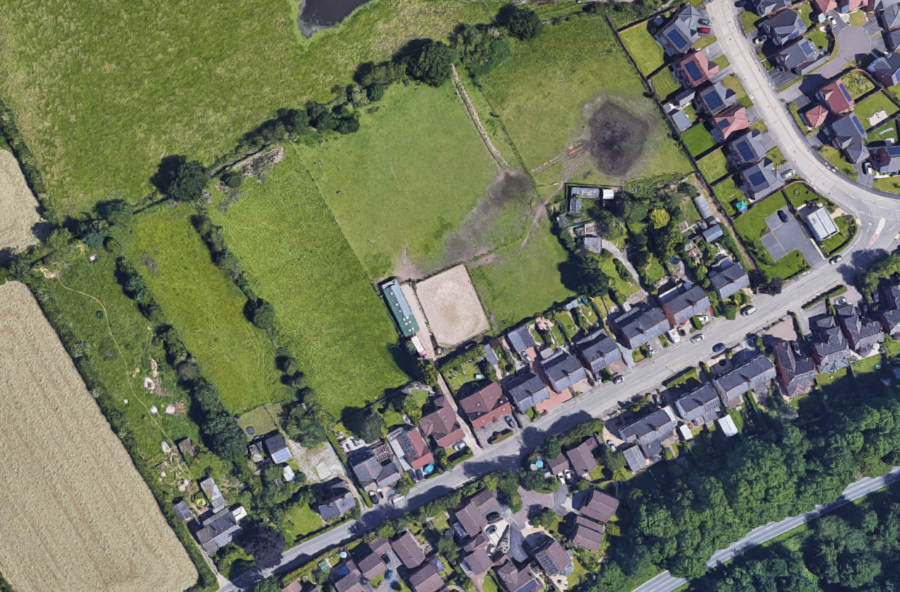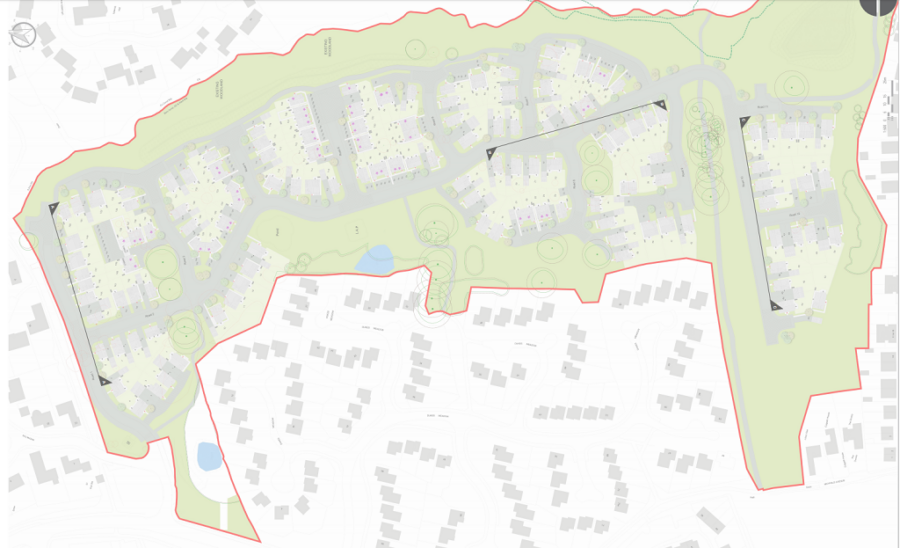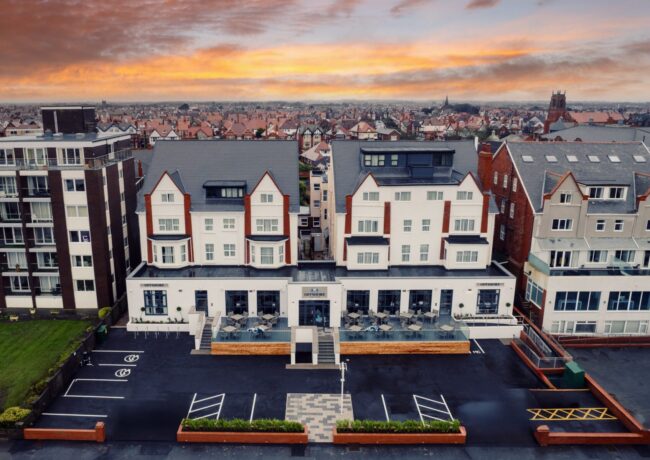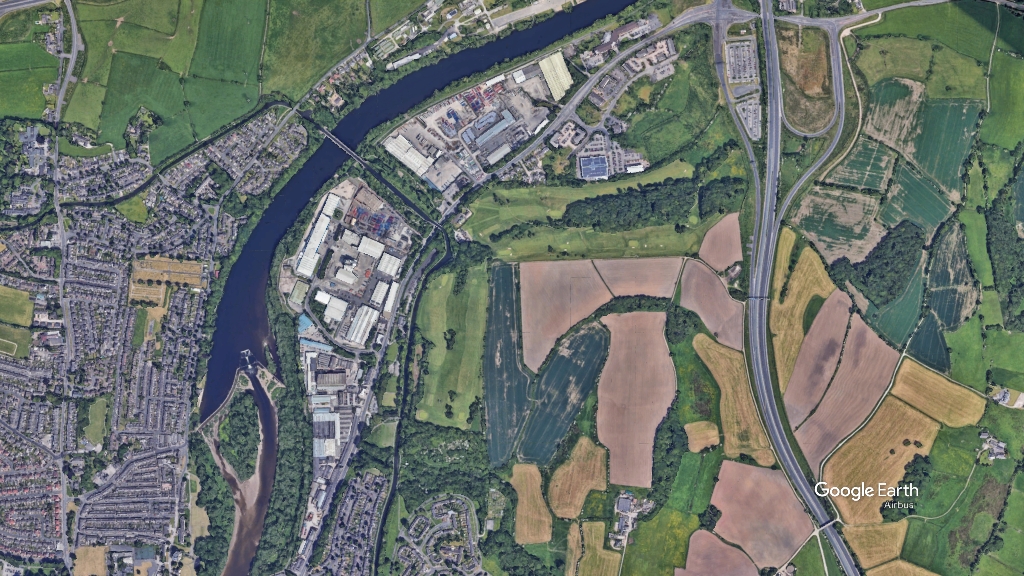Almost 400 homes proposed for Preston
Three planning applications have been submitted for schemes across Preston totalling nearly 400, including an affordable housing development, a golf course masterplan, and a retirement village.
The first, pictured above, is a reserved matters application for a retirement village in Grimsargh, which has been submitted after gaining outline planning approval in January this year.
The 11.8-acre site is currently used for agriculture, and is bound by open fields to the north, west, and south, and by Preston Road to the east. The proposal is for a 60-bedroom care home, 60 apartments, and 20 bungalows, along with a GP surgery and open space.
The developer is Applethwaite and IBI Group is the architect. Trevor Bridge Associates is the landscape architect and Smith & Love is the planning consultant.
A proposal has also been submitted on behalf of developer Westchurch Homes to build 106 affordable homes on land to the rear of Lightfoot Lane in Preston.
The 5.7-acre plot of land is currently mixed residential and grazing land, and if approved, would result in the demolition of one four-bedroom house.
The housing provision is set to be mixed between 16 one-bedroom flats, 31 two-bedroom houses, 47 three-bedroom houses, and 12 four-bedroom houses.
The site has been subject to five previous planning applications which range in use. Four were approved, whilst the proposal for a nursery was refused back in 2015. MCK Associates is the architect and Trevor Bridge Associates is the landscape architect. Maybern Planning & Development is the planner.
After gaining outline planning approval for a 450-home scheme on the former Ingol Golf Club site off Tanterton Hall Road in 2018, a reserved matters application has been submitted on behalf of housebuilder Bellway Homes for 152 homes.
The mix of one, two, three, and four-bedroom homes on the 11-acre site would be built as part of a wider masterplan for mixed-use outline consent according to the application documents.
The scheme has been advised by Avison Young and architect APD.


