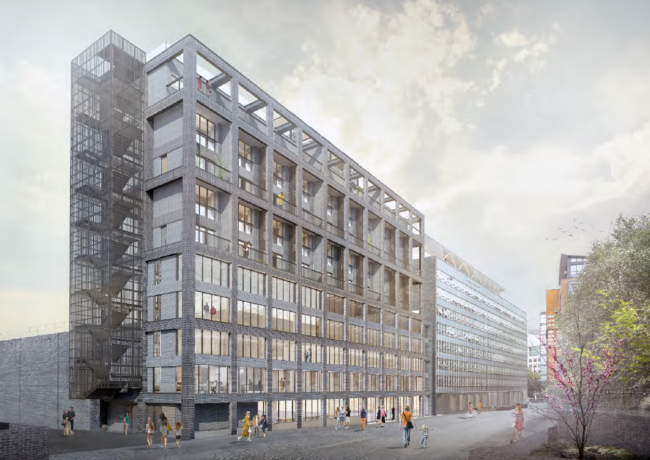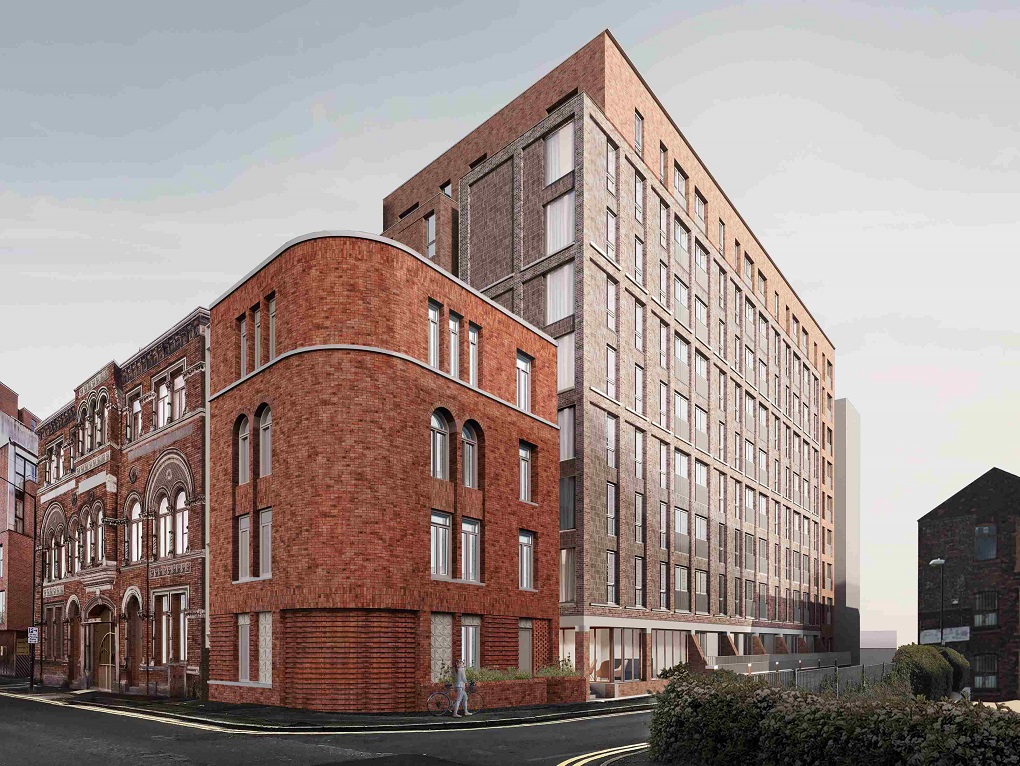Allied overhauls Old Granada Studios designs
Allied London has submitted a revised planning application for its redevelopment of Manchester’s Old Granada Studios, increasing hotel space, adding rooftop swimming pools, and replacing an eight-storey office with a 10-storey residential building.
The fresh application and designs by architect Levitt Bernstein replaces original plans for the area, which were approved in October 2015.
Major changes since the 2015 application include the expansion of the hotel, which will be located in the refurbished Granada TV office building.
The 210-bed hotel will be operated as a Mollies Motel & Diner, the first of its type. The new brand, part of members’ club operator Soho House, will be then rolled out across England in at least six cities. The previous application included a 150-room hotel.
The planning application has also added a 4,000 sq ft glazed rooftop extension to the Granada TV building, housing a bar and restaurant for hotel guests.
The developer also plans to replace a planned glazed arcade, which would have run through to Atherton Street, with a modular workspace block. Designed to house start-ups and SMEs, the addition forms part of Allied London’s wider Enterprise City brand.
Additional space at the Granada television studios will be kept for use as an events venue and as a studio facility. Studios 02, 06, 08, and 12 will all be retained as part of the plans. Studio 08 was originally slated to be demolished in the original proposals.
In another departure from the original planning application, a 10-storey residential and office block will be built in place of the originally-proposed eight-storey office block on Atherton Street. This will include 22 apartments alongside 26,400 sq ft of office space over four floors.
The block will also house two retail units at ground floor level. An existing four-storey office building will be demolished to make way for this part of the project.
Allied London is also proposing to use the rooftop spaces across the whole development as amenity space, including terraces, bar areas, and two heated outdoor swimming pools.
The hotel and the residential blocks will both have a rooftop swimming pool, while there will be roof terrace space for the development’s low-rise restaurant block, which will provide just under 7,000 sq ft of space.
Levitt Bernstein’s proposals include the addition of an energy centre in the basement of the new residential block, which it argues will “significantly reduce the amount of groundworks, concrete removal, and waste generation” at the scheme.
In total, the new proposals for the redevelopment of the area will include 100,000 sq ft of hotel space; 75,000 sq ft of studio and events space; 27,200 sq ft of office space; 26,000 sq ft of residential space; 14,000 sq ft of modular workspace; 13,900 sq ft of restaurant space; and 8,000 sq ft of retail space.
The professional team for the project also includes Deloitte as planner, Curtins as structural engineer, and Crookes Walker as M&E consultant.
It forms part of the wider St John’s development, and the project’s masterplan has also been revised to accommodate the design changes to Old Granada Studios, in order to create “desire lines” with the Factory, the £110m arts centre being built on Water Street.
Under the previous application, access to the Old Granada Studios site would have been via a new route, but since more studio space is being retained under the new plans, access to the site will now be via Quay Street.
The development is expected to take two years to complete. Wates was attached as main contractor for the original application in 2015.
Allied London has been contacted for comment.





This looks like that horrible building at Universal Square.
By Elephant
Neo-industrial? Surely we’ve enough buildings that look like or are warehouses?
By Tony Heyes
Yeah Elephant! Quite right mate! Looks exactly the same!!! Well said my old pal!
By Giraffe
Old Granada Studios is listed, Universal Square is not. Both dire buildings tbh
By AJD1984
Incorrect. Granada house is not listed but is an important building both culturally and architecturally. It’s also incredibly well built with top quality materials that have stood the test of time extremely well. It’s absolutely right that it’s preserved along with the studios.
By Sid B
A replica of the Alhambra palace in Granada would have been nice on that site. I am of course dreaming.
By Elephant
MEH…Hate that staircase…
By Schwyz
When in doubt, bring the skeletal frame out. Simply, simply, loveleh.
By Vicarinatutu
Reminds me of the much maligned deck access blocks in Hulme. Well if it’s good enough for cockroaches…
By Hulme Old Boy
Need to get the Roman Catholic Deliverance team in there to do a clear out…
By Monty Con
Not sure here, the plans on paper sound more ambitious than originally planned, but the renderings look bland as usual.
By Vincent