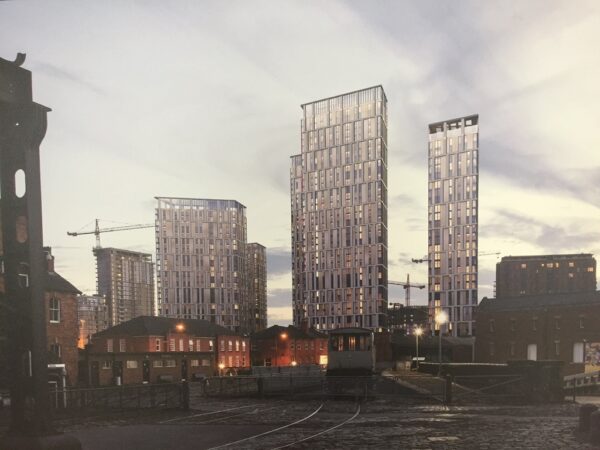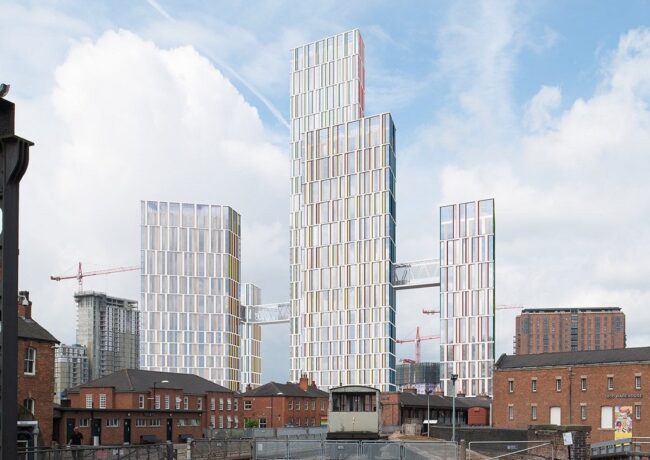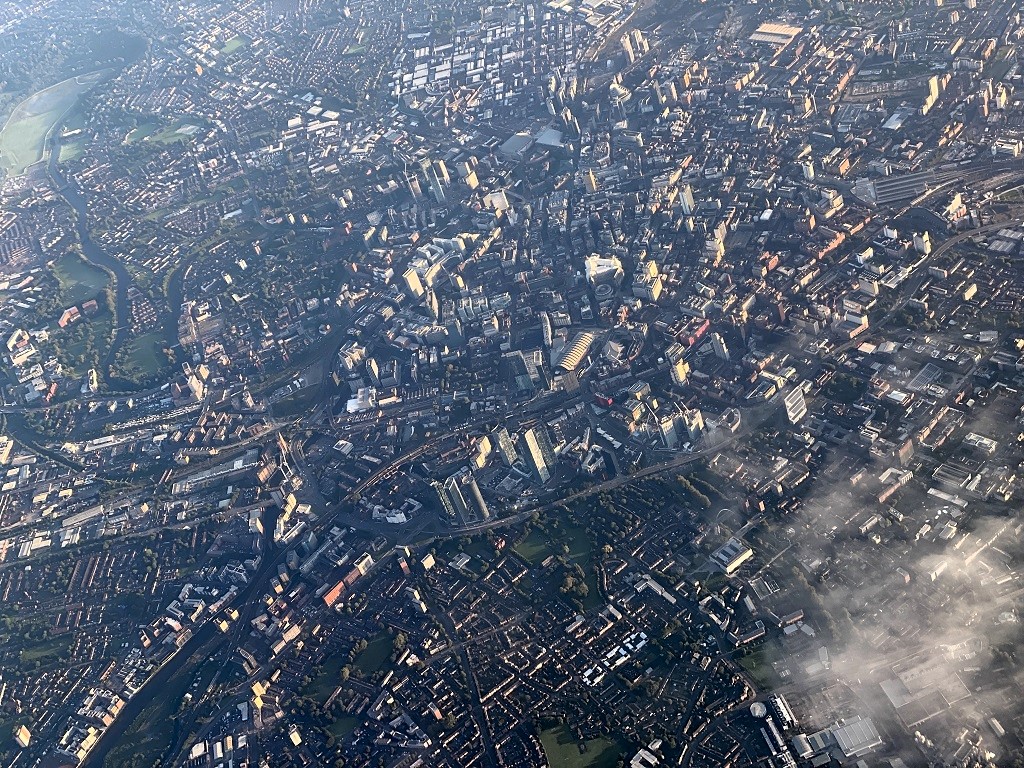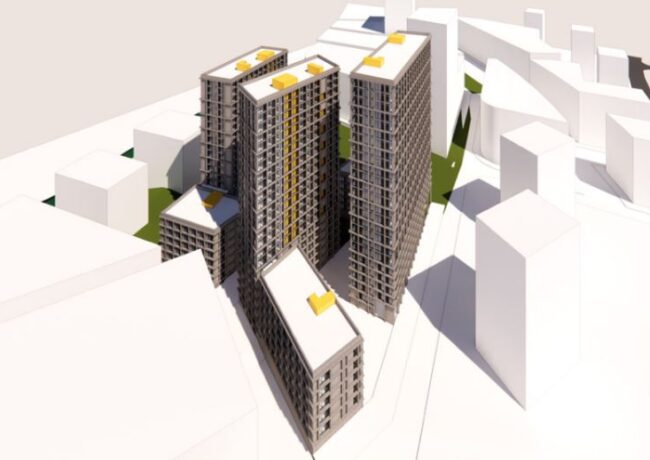Allied London targets December submission for Trinity
The developer expects to submit a planning application for its Trinity Islands tower cluster in Manchester’s St John’s district later this month.
The proposals for the ‘vertical village’, close to the Museum of Science & Industry and the historic Liverpool Road railway station, were first trailed at MIPIM 2015 by chief executive Mike Ingall, and designs were revealed at a public event in August.
Allied’s scheme includes 1,200 homes in six interconnected towers. Following criticism during the public consultation that the scheme appeared less ambitious than had initially been proposed, Allied and architect Child Graddon Lewis announced it would be amending the designs.

Image released in August
Changes to the plans include the winter gardens, conceived to encourage interaction and meeting points for residents, being placed at a lower height, and reinstating the interconnecting bridges which had been removed from the earlier proposals.
The £1.3bn St John’s neighbourhood, encompassing the 13-acre former ITV Granada studios and surrounding area, is being delivered by Allied with Manchester City Council. Other buildings in the St John’s pipeline include Tower One, a 36-storey PRS tower, and Central Village, a 270,000 sq ft mix of commercial, retail and live/work space.
St John’s Place, a 52-storey building made up of apartments and a hotel, was granted planning permission in October, while the £110m Factory arts complex went in for planning in November.





I am really excited about the rest of St John’s but this Trinity Islands part is really concerning.
Council blocks with joining bridges; we realised the errors of these and finally started demolishing them, why do you now want to build them again? take a stroll down oxford road to see how well the bridges worked out there.
The rest of St John’s looks so classy, these look so tacky.
The only positive I can say is I am glad they seem to have broken up the heights of the buildings.
By .
agree with the By ., it’s so isolated from the rest of the city centre and even St Johns by the very virtue of it being a self-contained island site. Can’t see how this will work as a place where people will choose to live to be honest. So the choice will be to either walk across a dangerously busy city ring road or across the sky bridges? Hearing rumours the taller one will be higher than Owen Street biggest tower as well so the new tallest building in Manchester.
By Tower rangers
Looks like the design has been pegged back to resemble a bit like a plainer version of St Michaels
By Jeffrey Boycott
Unbelievable comments! Firstly, the development is not a council tower block, so there is no comparison. The development borders Water Street which is not a busy main road, so the towers will not be cut off and are part of the St John’s Qtr site. They are also situated next to water as are many other developments along this stretch, so its hardly a horrible place to live or isolated!
The tallest block will not be higher than Owen Street as is clear to see in the visuals.
Really people, get a grip!
By David
Hardly award winning architecture considering all the plaudits Allied heap upon themselves. Will also be interesting to see who they fund the PRS block in St.Johns with!
By Renter
Does it even matter what people say, planners unlikely to challenge it and all units will be sold overseas.
By Considered
It is a shame about this development, the very first released images of the it seemed so promising and ambitious with excellent design. When they scaled it all back it was such a shame, these new buildings are just very block like and uninspiring. I think the style of bridge looks very tacky as well.
By Tofu
Shameless
By Mancpie
You know when people look back at 1960’s/70’s office and tower blocks just before they get demolished after c 50 years as no one wants them? Then they ask how/why they ever got planning permission / built? That.
By Frank Gallagher
I wonder if Gary Neville will be commenting on the designs on twitter (a la Mr Ingall)
By Pablo
Clearly, this development will not be regarded as his best work, which is a real shame. Future slums in the sky comes to mind.
By Will