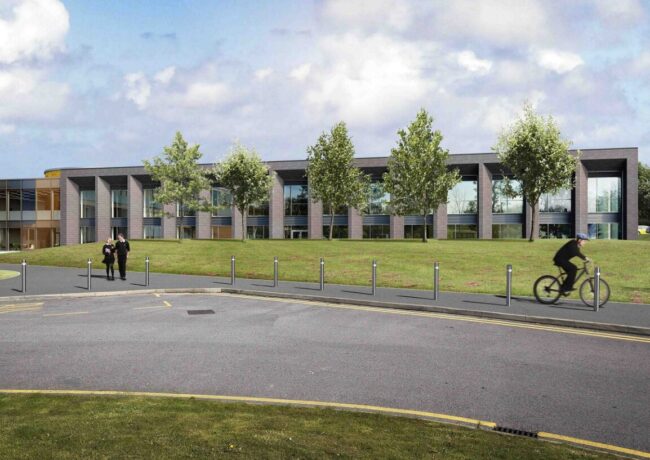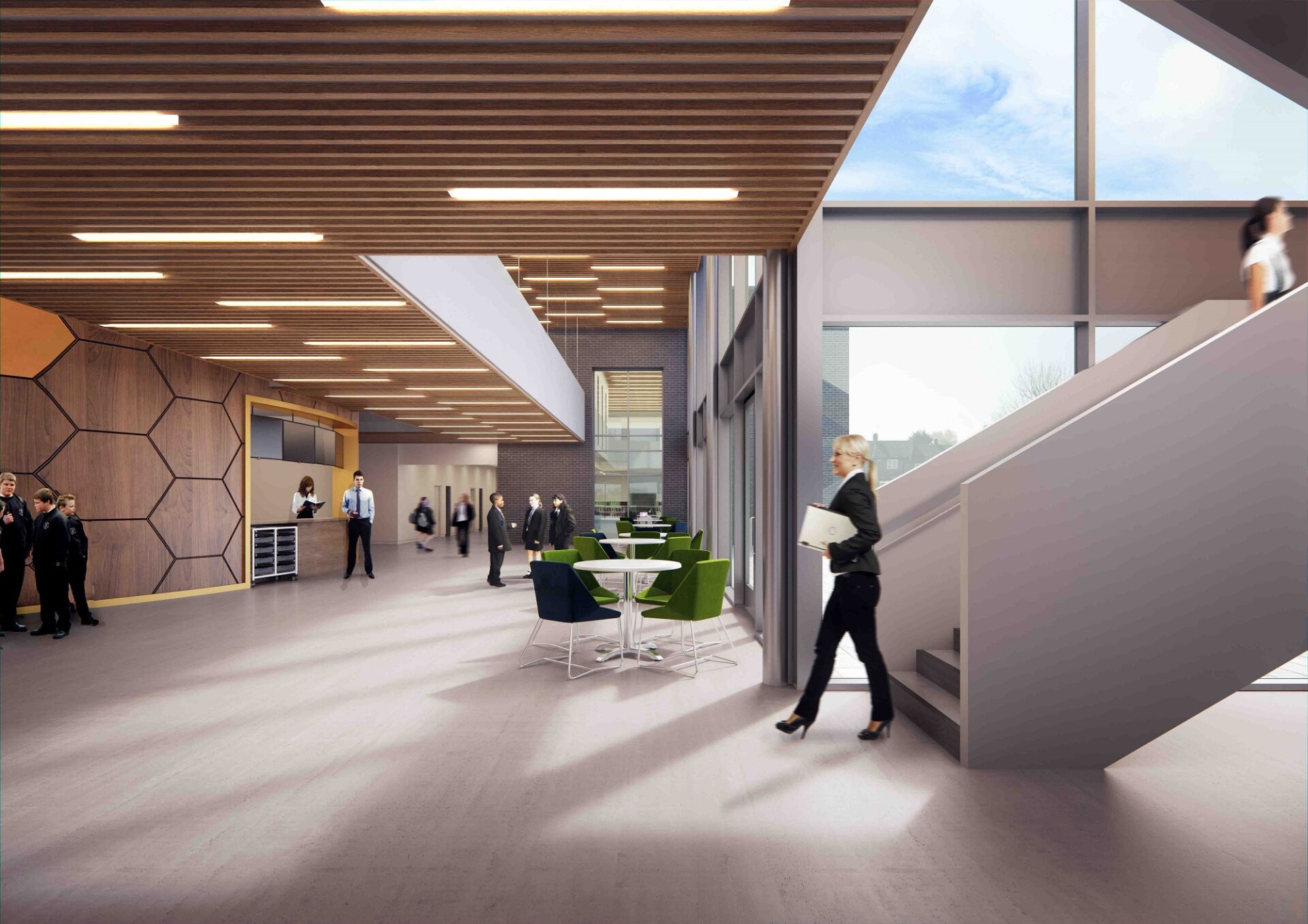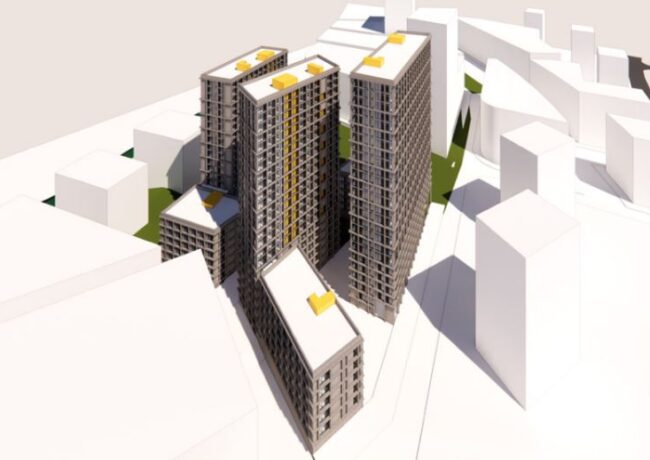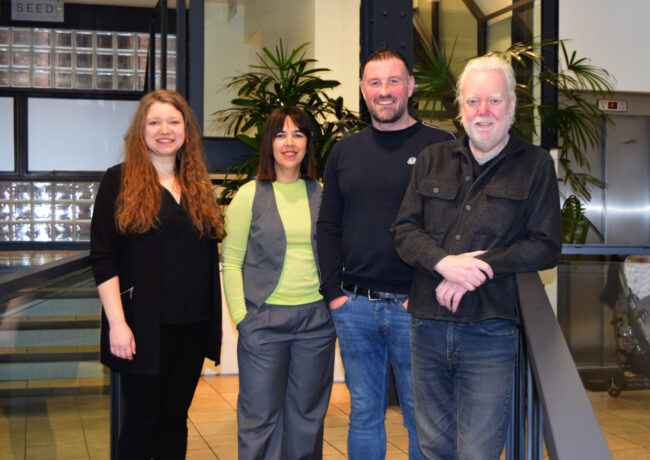AHR to extend academy in North Manchester
Planning permission has been granted for the new £15m extension to the Co-operative Academy in Blackley, designed by AHR.
The plans propose a two-storey extension connecting to the existing academy. This will increase the academy’s 900 student capacity to 1,500 pupils.
A new double height student entrance and foyer will serve as a new reception area. Community facilities, such as a 300-seat theatre, library, art studios, gym and climbing wall will be accessed from the foyer. The curved theatre wall, featuring a hive motif, provides a focal point within the new building.
A café will be set into the theatre wall, serving lunch to students and providing out-of-hours refreshments to visitors. It will also work as a box office for the theatre and a reception area to manage the various other facilities.
The elevations contrast with the existing building with metre-deep brick reveals repeating across a double height module. Ventilation has been integrated into the brick motif and tall glazing to each classroom ensures there are good levels of natural lighting for all teaching spaces.
Robert Hopkins, regional director of AHR, said: “The proposal demonstrates a real commitment from the trust to help address the pupil place issue in Manchester and also shows a real commitment to the arts with a stunning new theatre venue.”





