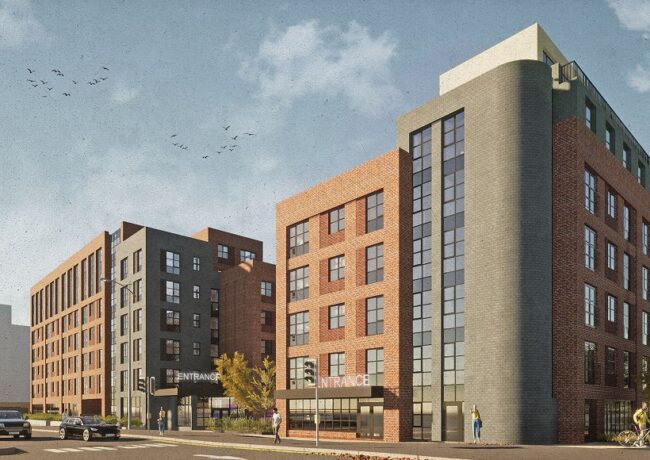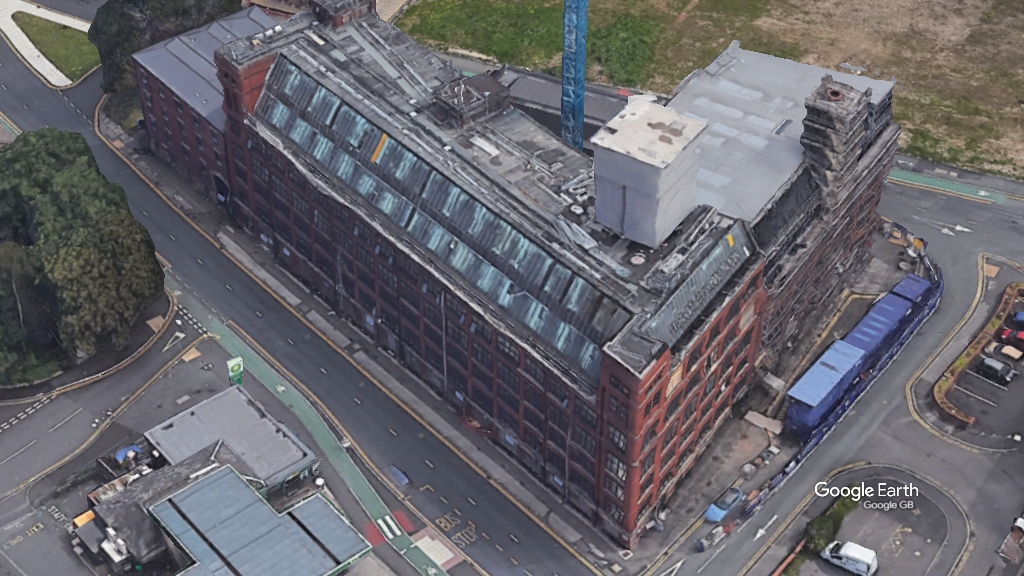Aedas’ Manchester team to masterplan Mumbai scheme
The Manchester office of architect Aedas is to lead the masterplan and design of a 67-acre mixed-use scheme in a suburb of the Indian city Mumbai.
The 12 million sq ft development will integrate residential, office and retail.
Aedas, which has offices around the world, said the development would be planned as a series of neighbourhoods in the Kanjur Marg area with open spaces for events and celebration.
Manchester is involved because the team has masterplanning expertise but technical delivery will be handled through Aedas' office in India.
Associate director Saurabh Bhandari said: "We believe this development will set precedence for the area as it will offer added value within the active public space and will provide the area's first block of iconic high rise towers."
"The quality of the un-built space is as important to the end-user as the built accommodation and this philosophy will be a strong USP for our clients. The scale of this development along with the opportunity to develop iconic addresses for the residents has been of huge importance to our clients and a winning design."



