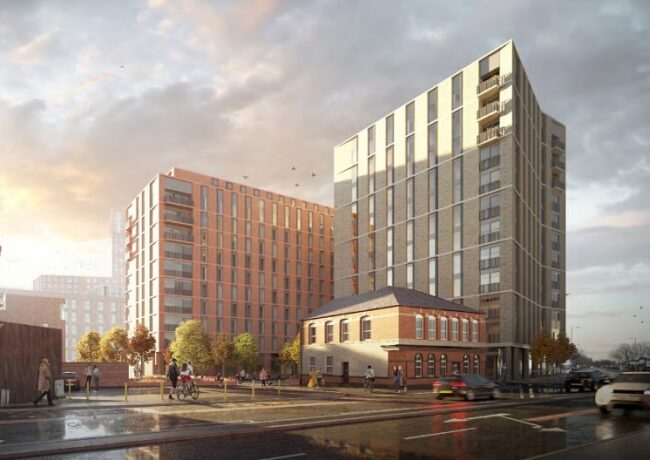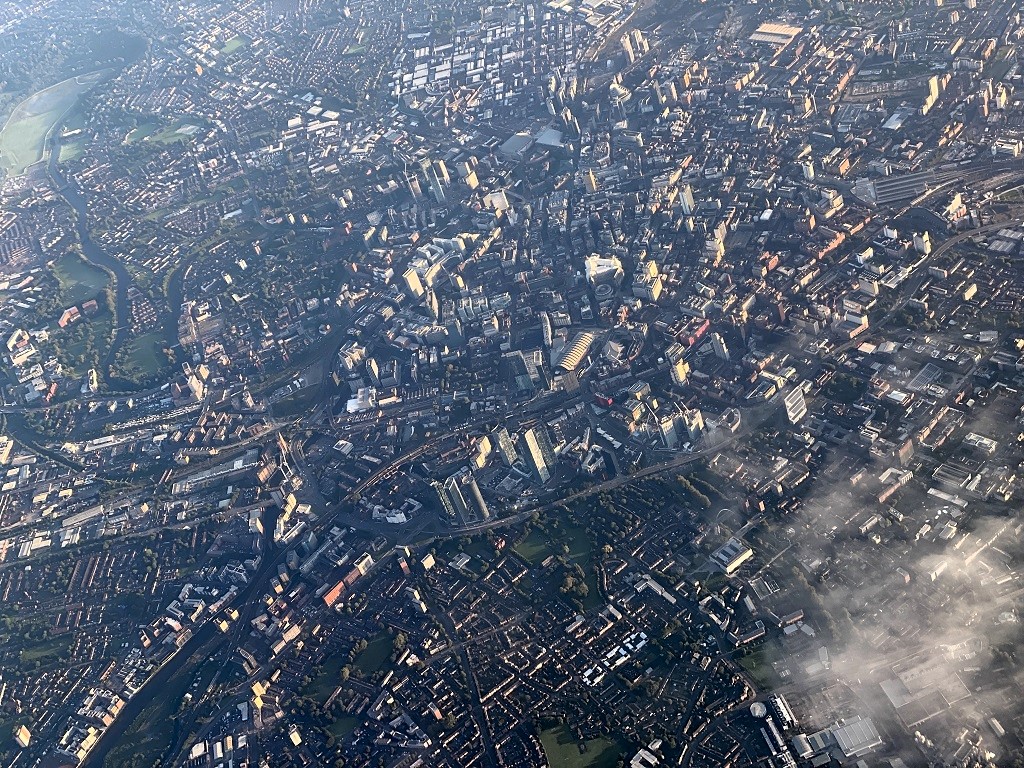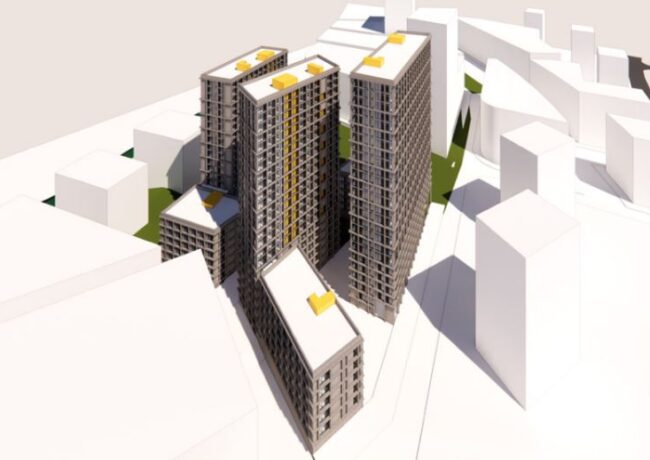Mulbury tables plan for latest Manchester scheme
The developer is working with Jon Matthews Architects to redevelop a site on Rochdale Road close to the Marble Arch pub.
Featuring two blocks of 13 and 11 storeys, Mulbury’s latest scheme would comprise 223 one-, two-, and three-bedroom apartments and 14 duplex townhouses.
The project is being delivered by Portwood Developments, a vehicle owned by Mulbury.
The project team for the scheme features Ridge as the structural engineer, WSP as the planning consultant, Planit-IE as the landscape architect and Russell Bolton Consulting as the cost consultant.
The 1.2-acre site falls within the 390-acre Victoria North masterplan, adjacent to MCR Property Group’s 1,200-home Gasworks development, which was granted planning consent earlier this year.
Mulbury is developing several schemes within New Cross, one of seven neighbourhoods that make up the wider £4bn masterplan.
The Rochdale Road project sits on the border of the New Cross and New Town zones and takes the number of Mulbury’s pipeline units in this area of the city to 615.
Other Mulbury schemes nearby include a £37m, 161-apartment development on Bendix Street, a £32m block on Oldham Road featuring 144 apartments, and the 73-unit Peeler’s Yard on Goulden Street.
All three of those schemes were designed by Tim Groom Architects.





Great to see this site being developed but this design is just so bland. Mulbury did better working with Tim Groom in New Cross, can we not have his firm design this site?
By Anonymous
Do you even need an architect for that? I could do that.
By Dan
unfortunately I also agree. Not the most inspiring. The other three schemes are a lot better.
By Anonymous
Get Tim Groom back. JMA can do so much better. This is bland as hell. No brick detailing. Nothing. And no affordable housing despite the area and framework it sits in.
By Andrew
Good to see at least a few balconies, however small in number. Evidence developers are starting to think about their residents’ needs; this is a sensible investment.
By Balcony watch
I share the sentiment with a lot of the comments: We all want to see the sites developed but the design is seriously poor for a gateway site. This should not be built in its current form.
By 1981
The design is a let down, balconies or no balconies.
By SW
Great pub that.
By Vicar In A Tutu
@Balcony watch, you couldn’t be more wrong. Even on an artists impression they look like an eye sore. If the residents want outdoor space then they should just go for a walk, or, rent out a property that comes with a garden.
By SayNoToBalconyEyesores