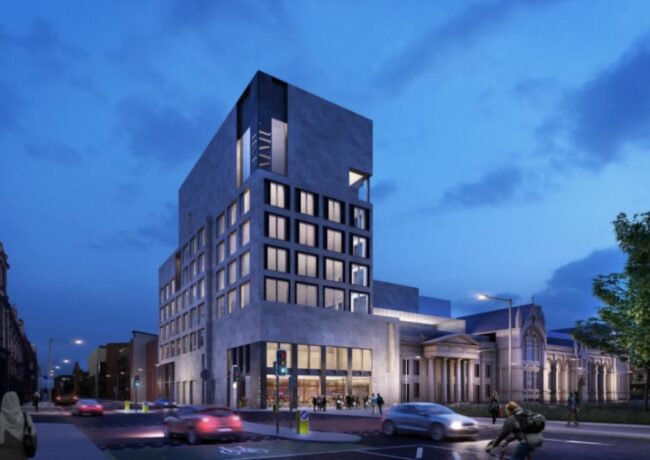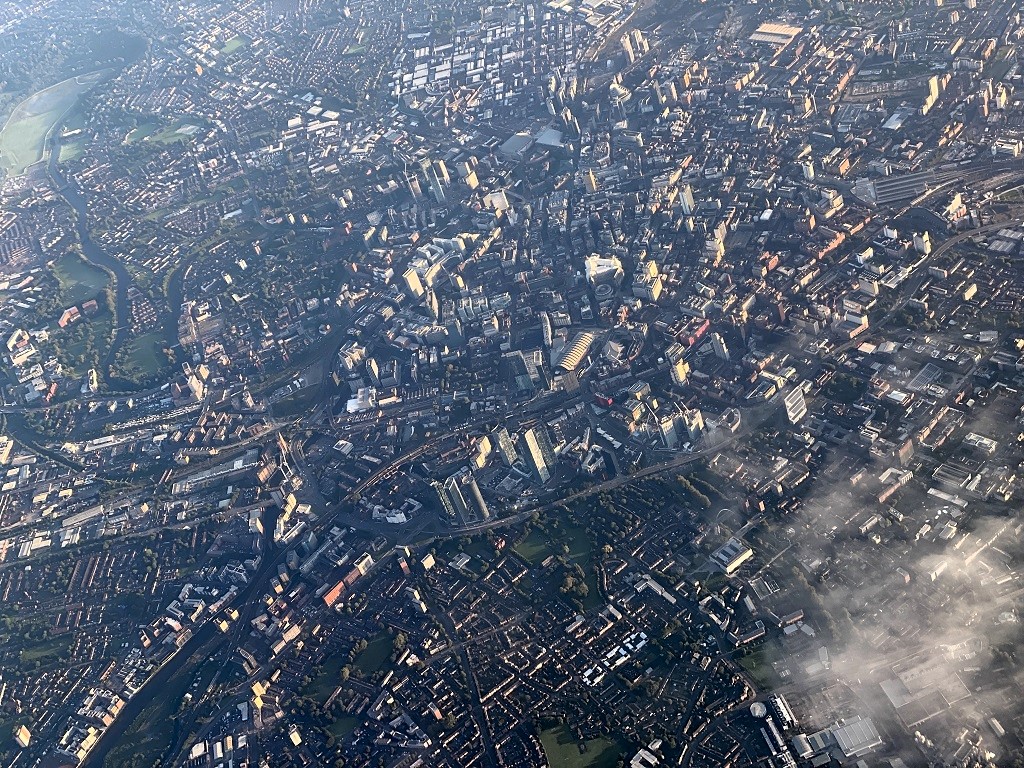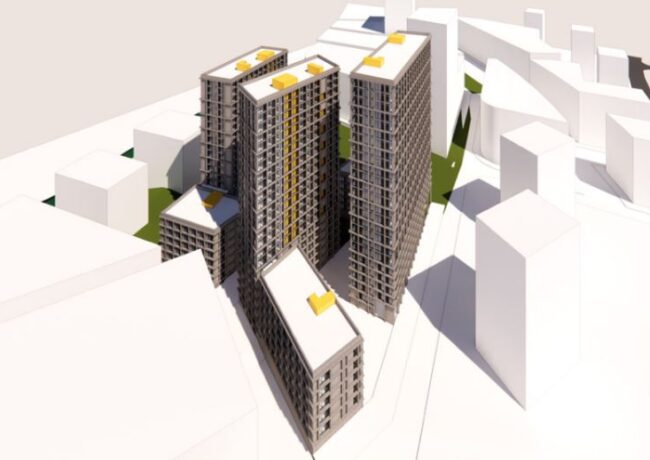MMU diversifies Oxford Road estate in £250m strategy
Manchester Metropolitan University is progressing designs for the redevelopment of the Mabel Tylecote building on Oxford Road, and is preparing a business case for a distinctive mixed-use scheme on its former Student Union site, as part of a £250m development pipeline.
As part of its estates plan to 2026, MMU has outlined a series of new science, arts and sports facilities along the Oxford Road corridor. First will be the development of an Arts, Media & Culture centre on the site of the old Mabel Tylecote building, which has been scheduled for demolition at the end of this year.
Architect Allies & Morrison has worked up designs for the 96,000 sq ft facility, and a contractor is due to be named in the coming weeks. Subject to planning approval, the building would be complete by 2019, and would include improved public realm.
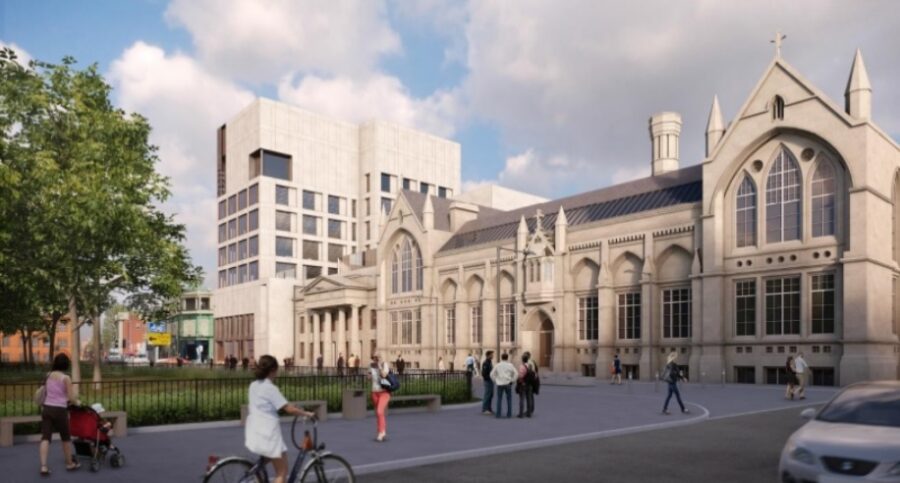
Improved public realm is included in the Mabel Tylecote plans
Ian McManus, MMU’s director of estates, gave an overview of the university’s pipeline at Place North West’s recent Universities as Regenerators event. Speaking to Place North West, McManus said that MMU was investigating the possibility of a “mixed-use building, with 240 student bedrooms, offices and lecture space” on the site of the former Student Union, which relocated to a Feilden Clegg Bradley-designed building in Upper Cambridge Street in 2014.
MMU has retained FCB to create indicative designs for a mixed-use flat iron tower, and prepare a feasibility study for consideration in the next financial year.
Other proposed developments include a “significant” extension of the science and engineering campus, expanding directly out of the Science Laboratory tower on the corner of Oxford Road and Mancunian Way. MMU is also working up plans for an International Screen School, the second media institute of its type in the UK, and a University Sport Institute, bringing in professional partnerships with Manchester’s major football teams. A central student zone could also be built in the heart of the All Saints campus.
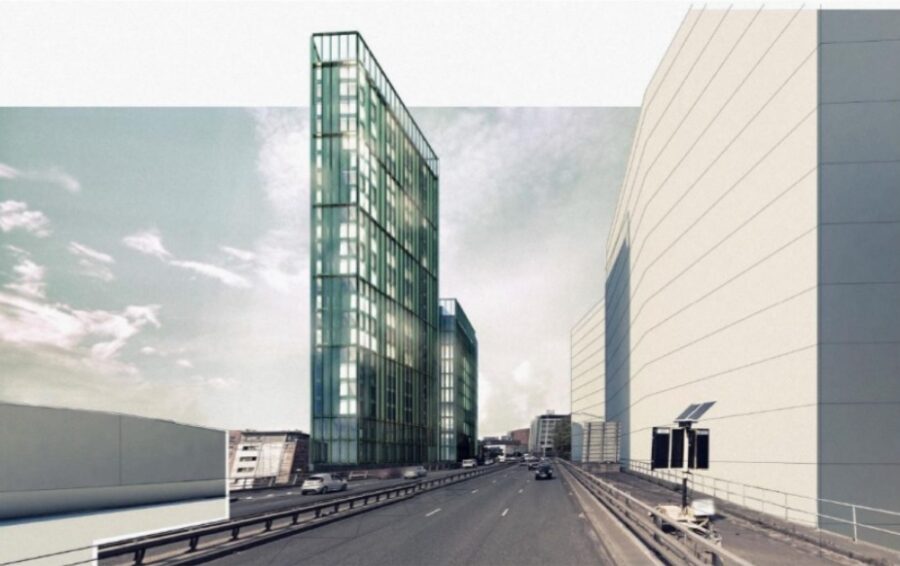
MMU is working up plans for an ‘academic anchor’ building designed by Feilden Clegg Bradley


