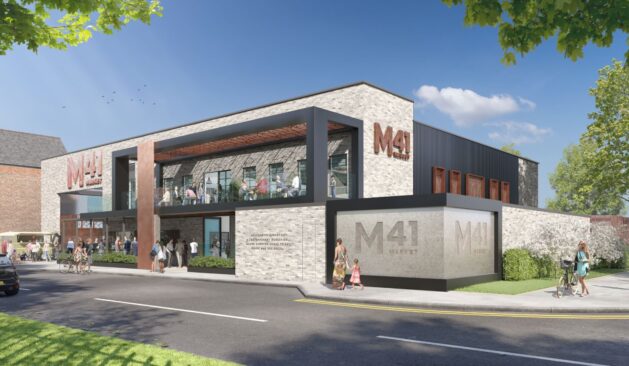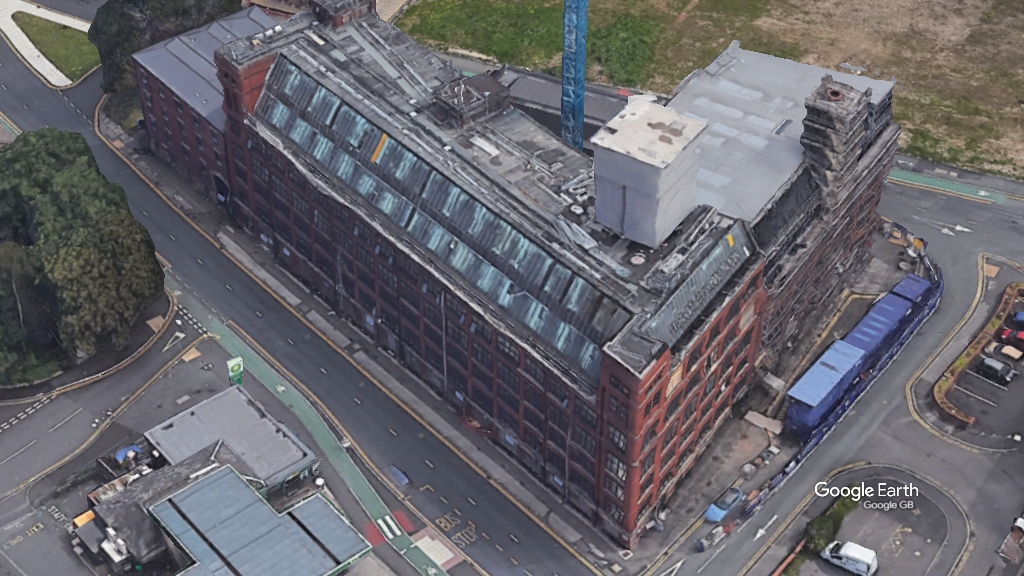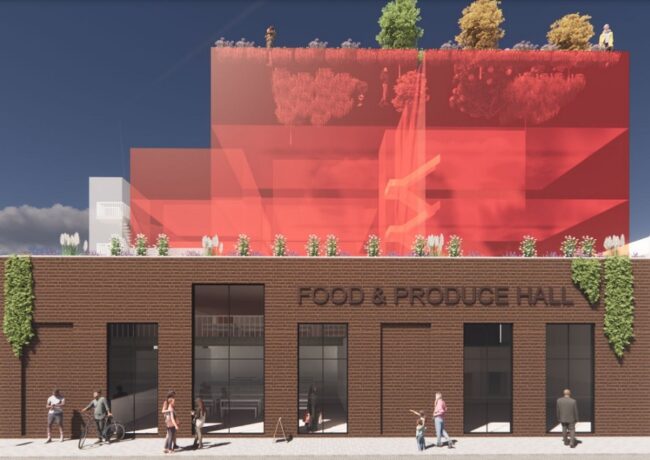McGoff tables refreshed Urmston food hall plans
The £3.5m Market 41 project has been in the pipeline since 2017 but, after a Covid-prompted rethink, new plans for the venue have been submitted.
McGoff Group’s earlier iteration of the Railway Road project proposed an enclosed facility but the most recent scheme does not feature a roof, allowing for al fresco dining.
The decision to rework the Urmston plans and remove the roof were taken largely due to the impact of the pandemic on the leisure and hospitality sectors.
“Undoubtedly the fresh air and ventilation of an outdoor setting is currently the best option for business owners to control their venues and protect the safety of their customers within shifting guidance,” the developer said.
McGoff said that a change in approach was needed “in order to enable a successful business model to move forward with certainty”.
Trafford Council granted McGoff planning consent for the venture in 2018 but a string of delays, including those enforced by the Covid-19 pandemic, prevented work starting on site.
When the Urmston scheme was first proposed in 2017, Chris McGoff, director of McGoff Group, said he wanted Market 41 to “exploit the popularity of local markets, as demonstrated by the new Altrincham market”.
That project was part of a hybrid application that included construction of a trio of four-bedroom homes on Primrose Avenue next to the market site.
The original proposals for the food hall featured plans for 10 to 12 food and drink operators positioned around a 180-cover seating area.
The revised concept would see the food hall retained, but it has been reworked to include modular units to ensure a “clearer distinction between the individual operators”, with the addition of more outdoor space to enable social distancing rules to be easily observed.
The operators are to be spread across two floors; the ground floor is to feature a mix of food and beverage units as well as beauty and lifestyle market stalls, dedicated space for regular pop-ups, artisan markets, and events.
Further food and drink operators would be located on the first floor, along with private dining rooms, boutique event spaces and flexible office space.
In addition, the revised proposals feature 30 ‘contactless’ hotel rooms that would be booked via an app and have keyless check-in.
WMC Retail Partners was in line to operate the venture but McGoff has now opted to run the site itself through its facilities management division.
White Crate, the architecture firm behind Bruntwood’s Hatch scheme in Manchester, has been appointed to adapt the original designs drawn up by Street Design Partnership.






