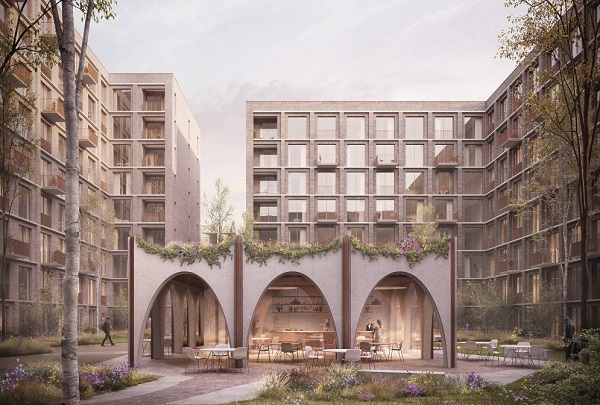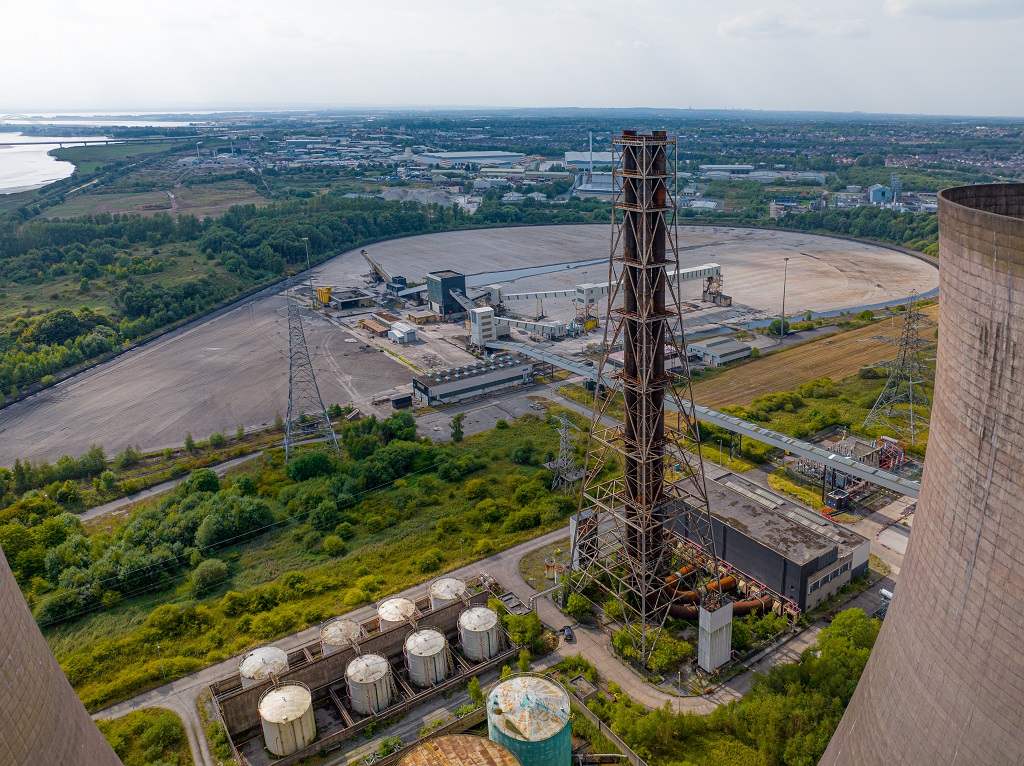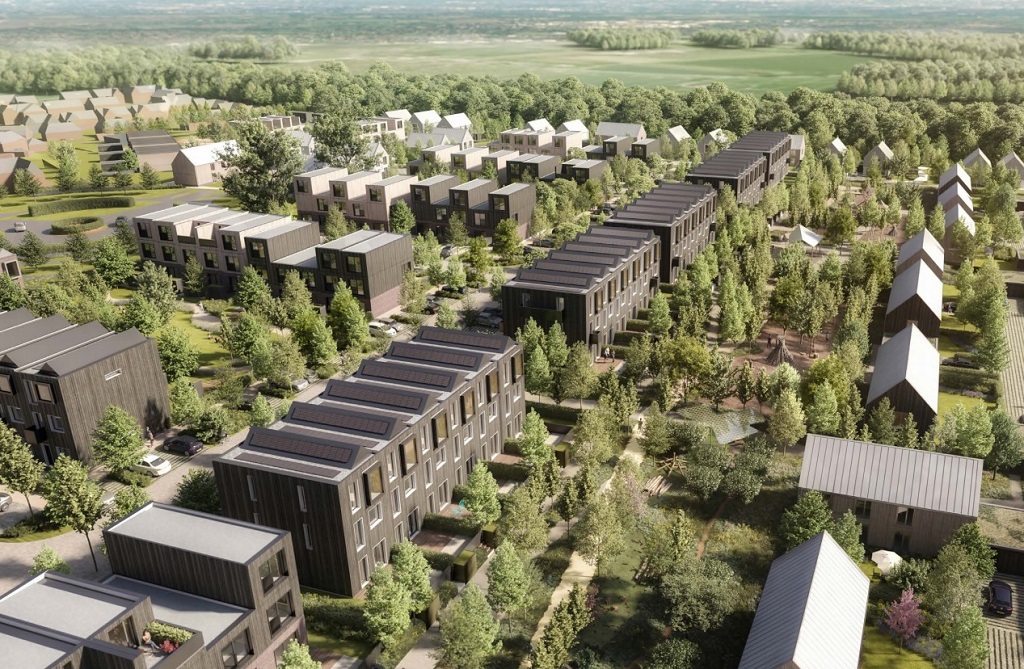Long-awaited Wireworks inches forward
Approval is nearing for the mixed-use central Warrington development, first proposed by developer Iliad in 2005 and now reworked, with the tallest building pencilled in at 25 storeys.
Warrington Council’s development management committee will tomorrow consider an outline application with some matters reserved for the site, which sits in the Stadium Quarter, between Warrington Central railway station and the town’s rugby league ground.
The applicant – named as Demetrius, a vehicle of Iliad – seeks to bring forward four blocks varying in height, with the tallest being “up to 25 storeys”. The scheme as a whole could include up to 550 apartments, a 160-bedroom hotel and 30,000 sq ft of commercial space.
It represents a reworked version of the proposal released in November 2019, which included six blocks with the tallest at 17 storeys. Tim Groom Architects is retained as the project’s designer, with Zerum advising on planning.
The site is mostly used as surface parking, with some light industrial use. Other developments that have come forward on neighbouring plots in the 15 years since Iliad and its then-partner Modus first proposed Wireworks include the Base business incubator and a UTC building, both completed, while in 2019 Palmus took plans for an eight-storey residential building and nine-story car park to planning.
Planning officers recommend approval for Wireworks, subject to agreement on affordable housing and a contribution to a travel plan. The proposal is for 10% affordable housing, short of Warrington’s inner zone threshold of 20%, although the council’s consultants advise that viability would be threatened otherwise.
At this stage, Demetrius is seeking specific approval for access only, with layout, scale, appearance and landscaping to be determined at a later date. Demetrius asked for a period of 10 years to be allowed for full implementation, with the parties agreeing after negotiation on the more usual four years.
Documents provided for committee members show an illustrative breakdown of the proposals, under which Block A, which could reach up to 25 storeys at its highest point, would be developed as mostly residential, with ancillary commercial uses. This would be built at the corner of Winwick Street and Tanners Lane.
The scheme descends in height. Block B is intended to be split between apartments and a hotel, with around 160 apartments and up to the same number of hotel rooms.
The six-storey Block C would comprise 30 dwellings, Block D would house 30,000 sq ft of office space. The intention is for central parking underneath a landscaped podium.




